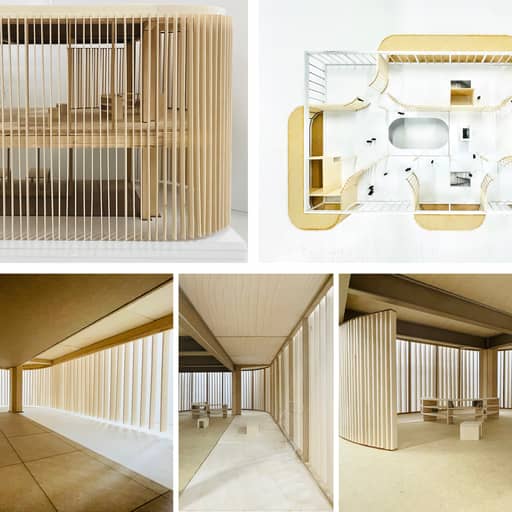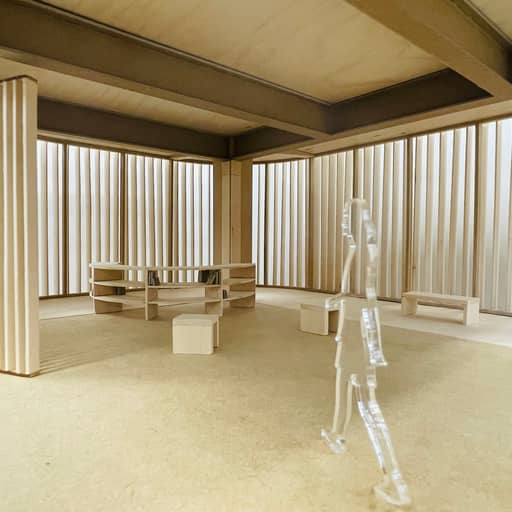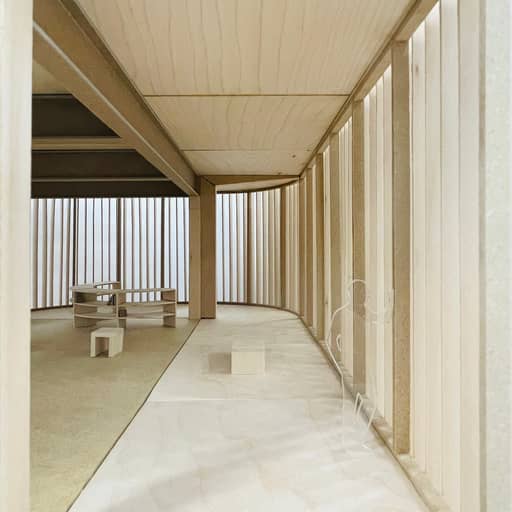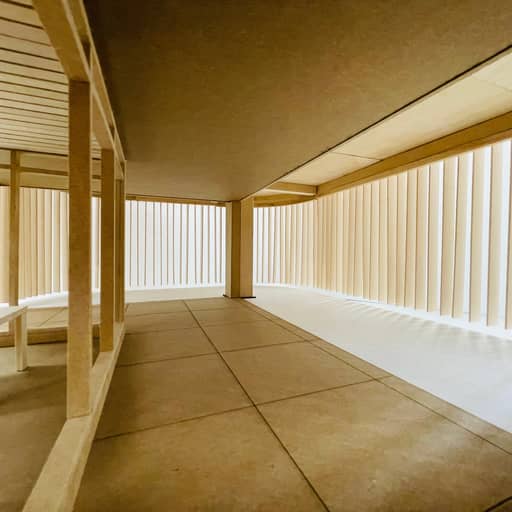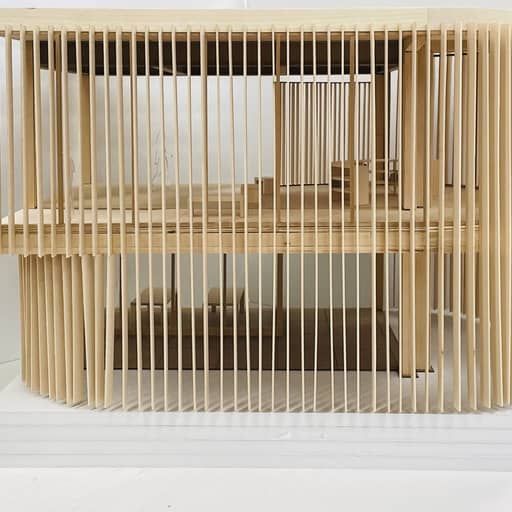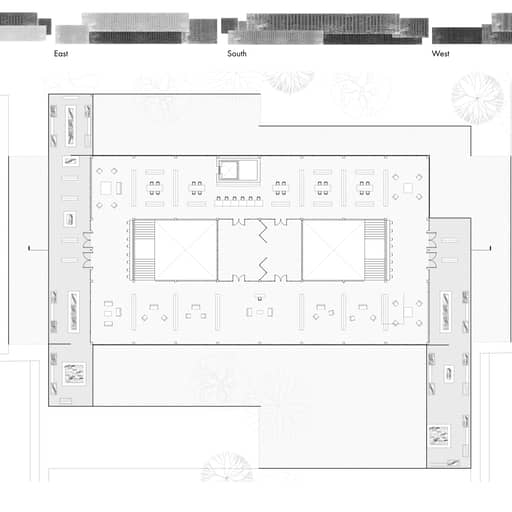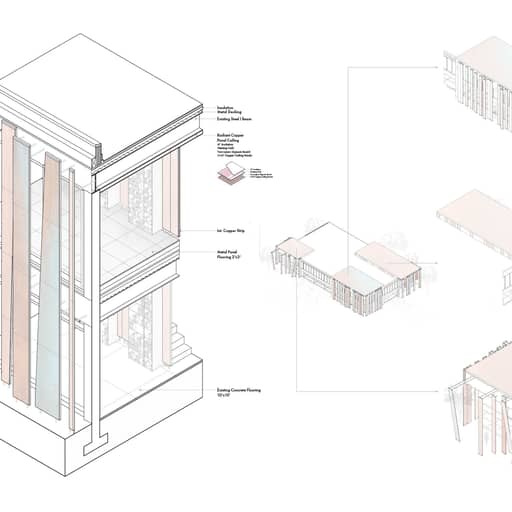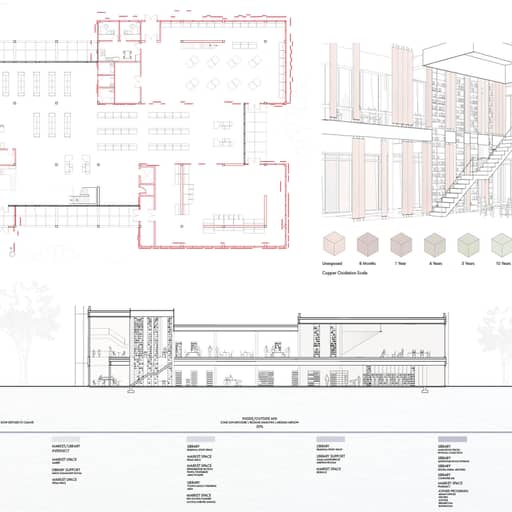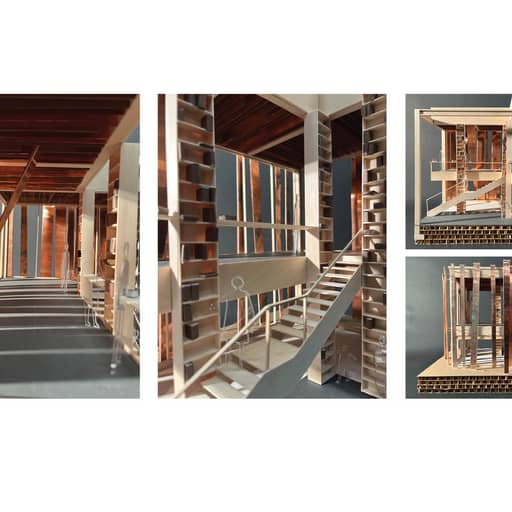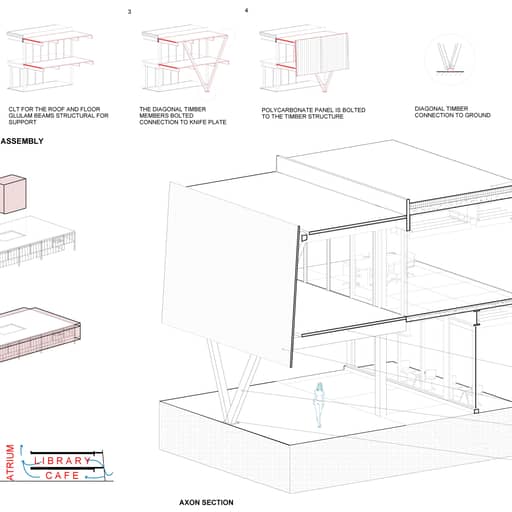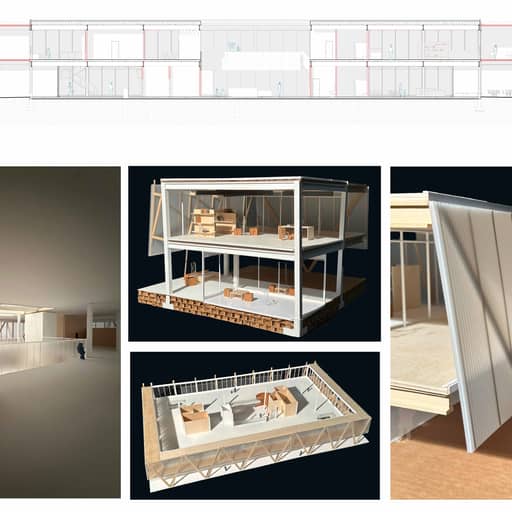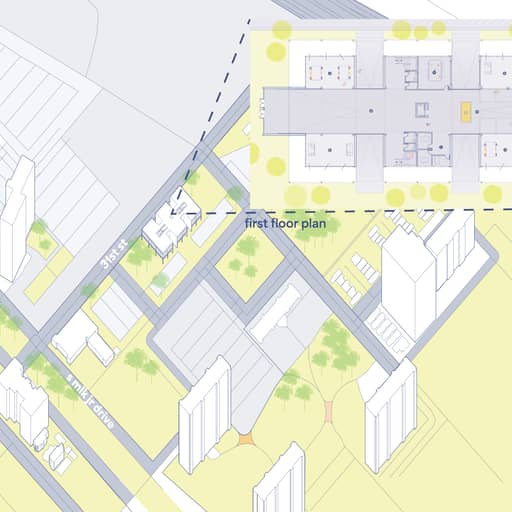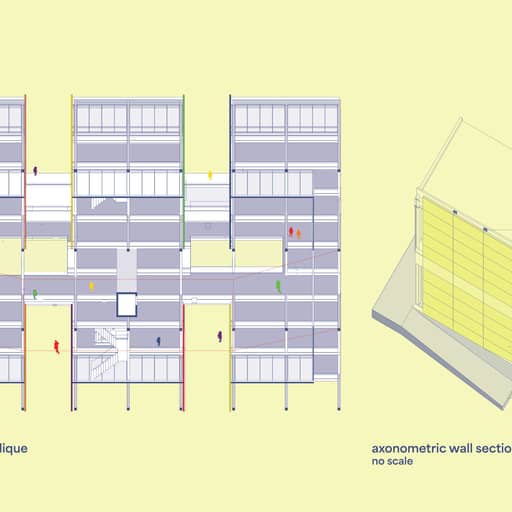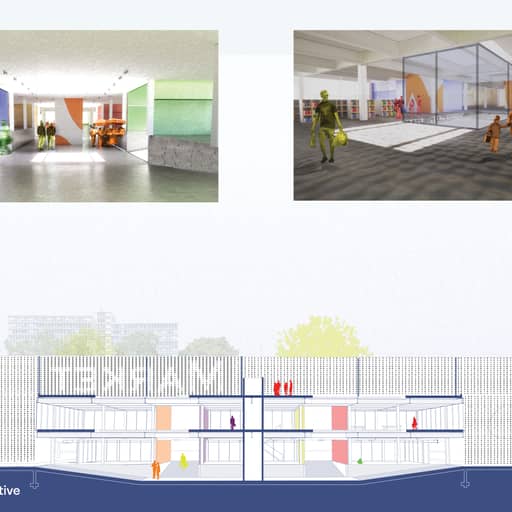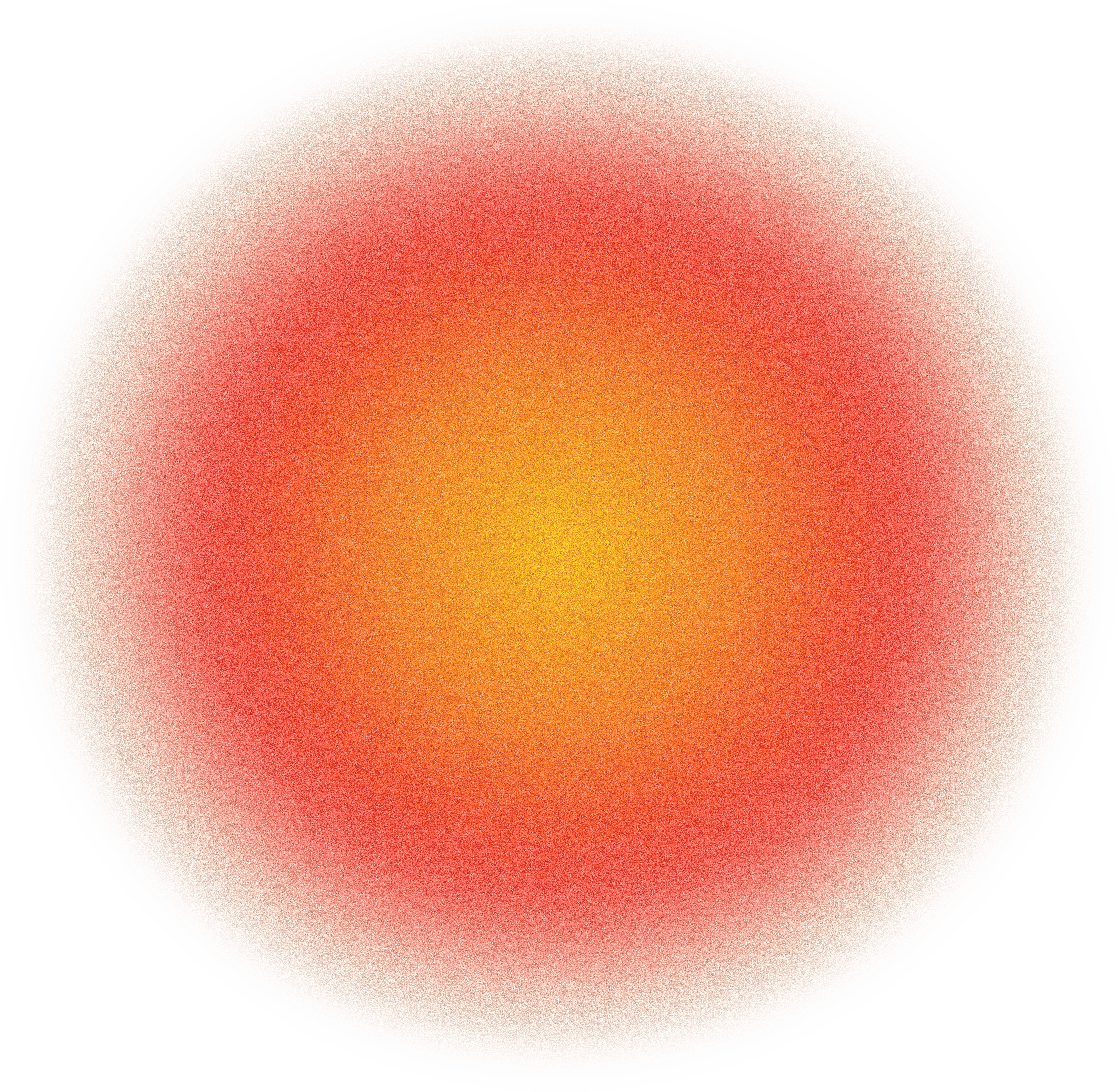
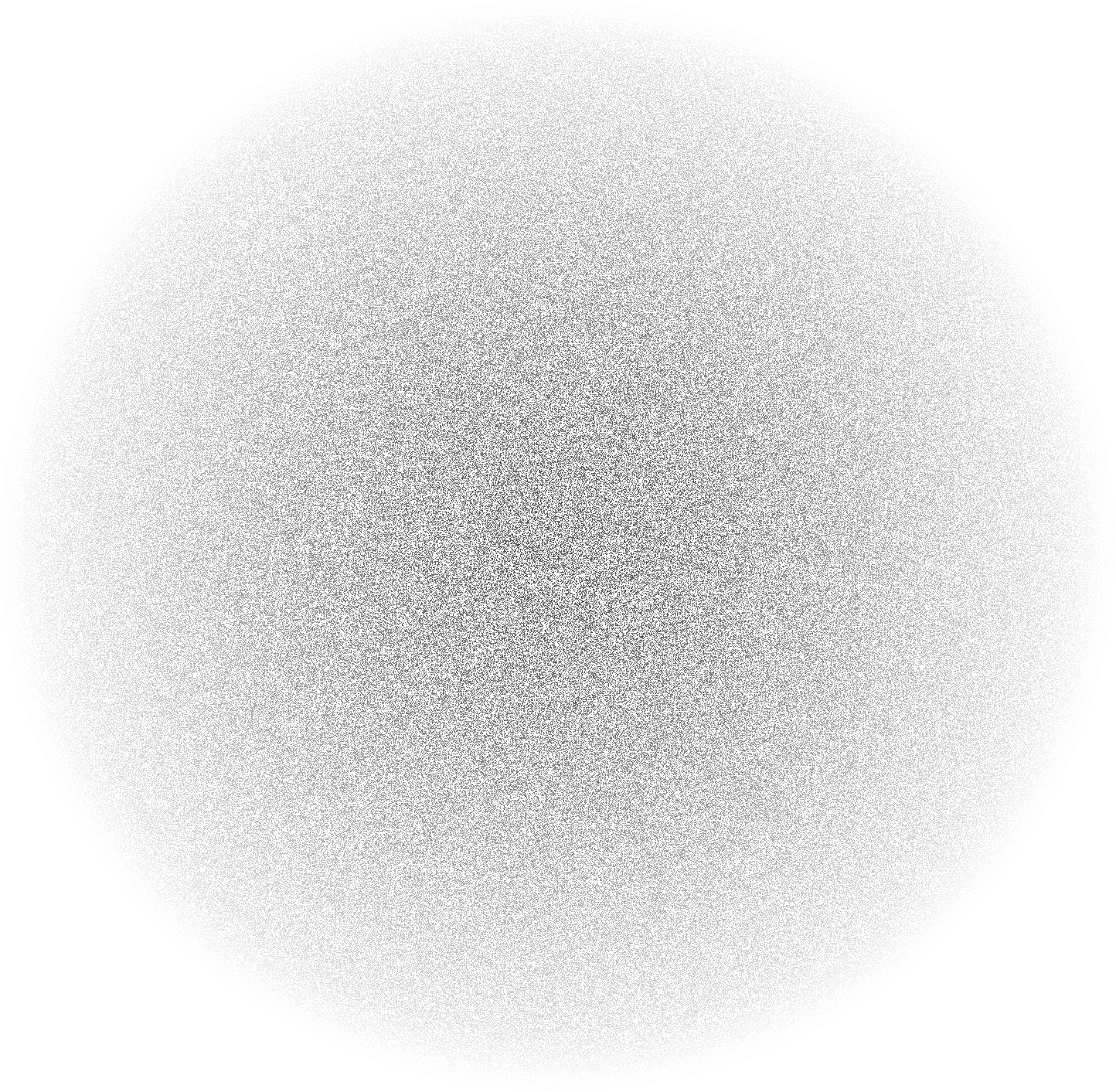


B.ARCH Third Year Studio
Professors:
- Rogelio Cadena
Students:
- Celeny Tenorio •
- Esmeralda Arteaga •
- Kenzie Tokuchi •
- Maria Fernanda Alcantara
ARCH 305 : ARCHITECTURE STUDIO V
Section 1 Rogelio Cadena • Section 2 Camille Yu • Section 3 Armel Sagbohan • Section 4 Sharon Xu • Section 5 Trent Fredrickson
Fieldhouse without a Field
The studio titled, ‘Fieldhouse without a Field,’ pays homage to the local creation of the Fieldhouse typology and its impact on users of Chicago’s Park system. While there is a robust network of Fieldhouses within the city parks, we must also recognize the fact that many areas of the city with little to no park access are left with limited recreational opportunities.
More specifically, our studio has focused its efforts on a site located at 1624 w. Garfield Boulevard. The site comprises three typical 25x125’ along Chicago’s 26 mile long historic park boulevard system. It also sits between the neighborhoods of West Englewood and Back of the Yards, two demographically varied communities that have historically faced disinvestment.
In an effort to tie hyperlocal concerns and aspirations by community leaders and residents into the proposal, our studio has focused on integrating a ‘kitchen’ program to the Fieldhouse. The connection between food related programming such as vendor stations, licensed kitchen areas, sit-in dining, and mobile vendor food truck programming were based on suggestions by local stakeholders and vendors and on research conducted by local community non-profits such as R.A.G.E, Grow Greater Englewood, and Back of the Yards Neighborhood Council.
Students were ultimately tasked with imagining a Fieldhouse without a Field that meets both recreational and food related needs within two communities.
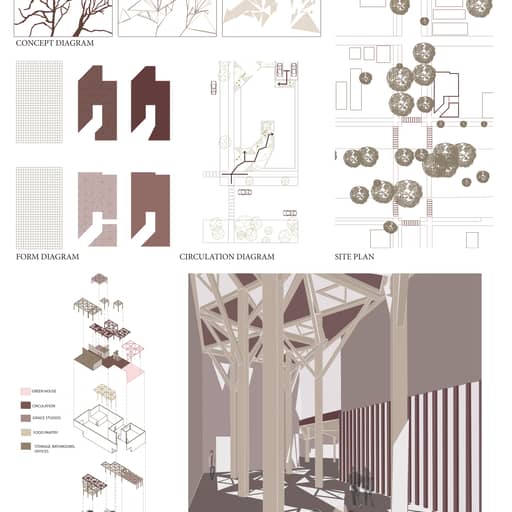
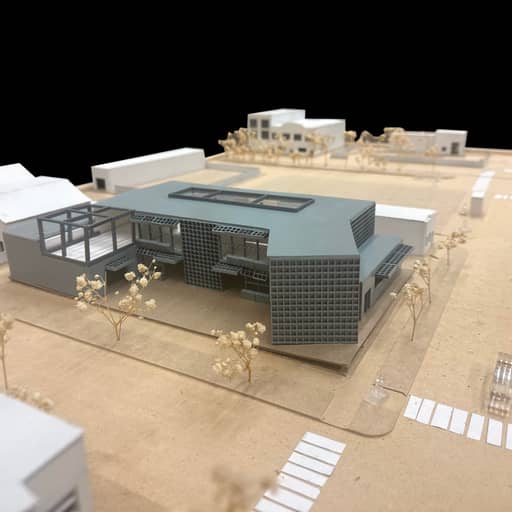
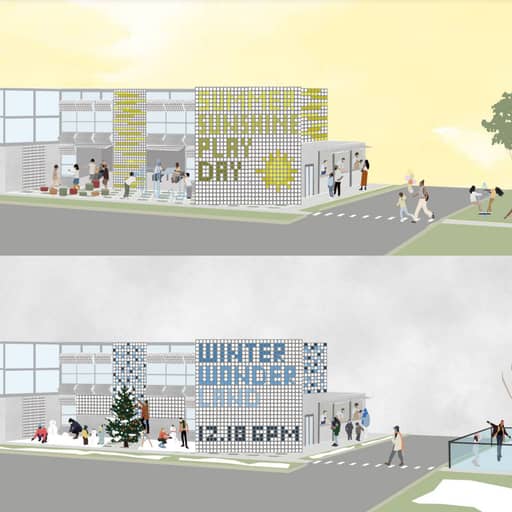
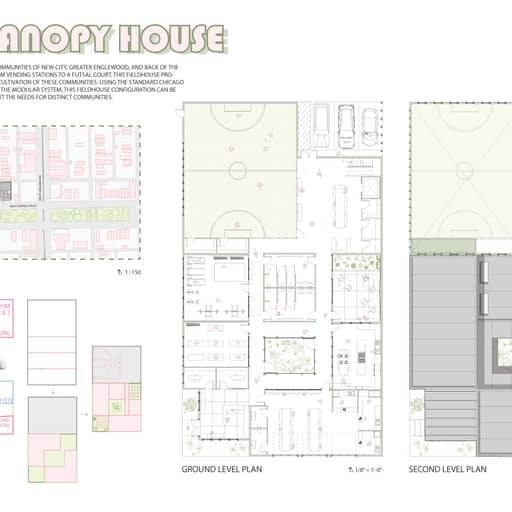
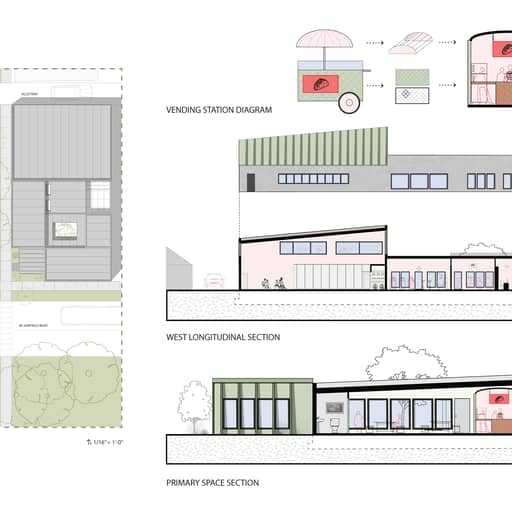
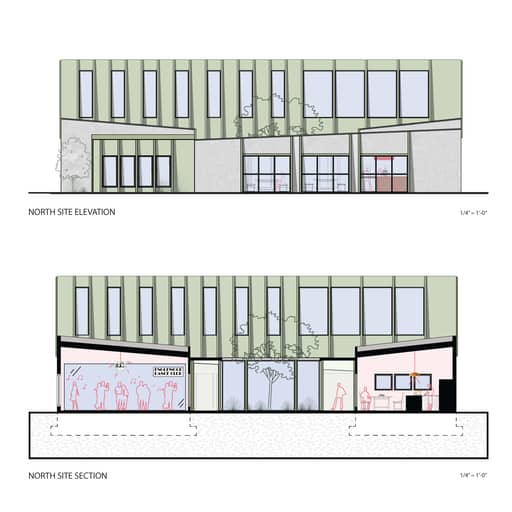
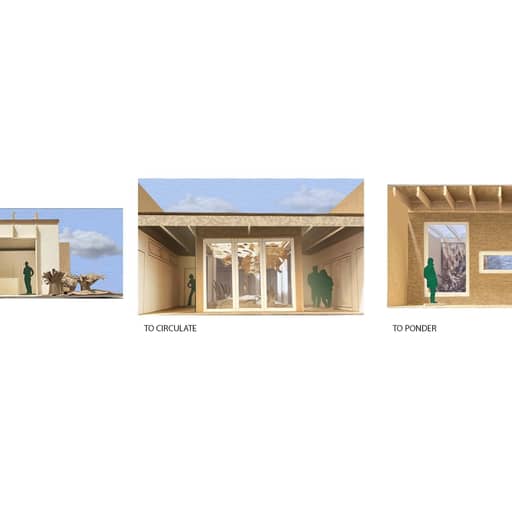
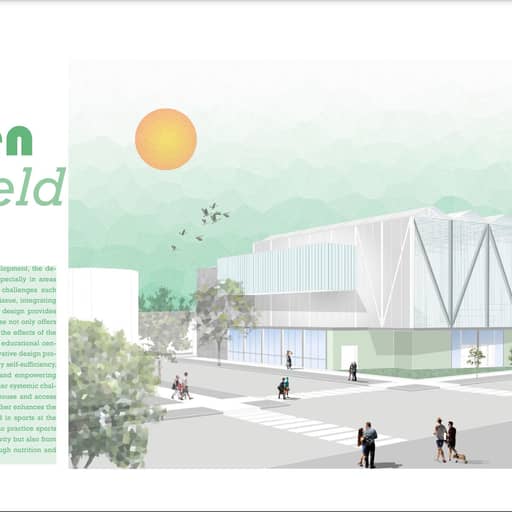
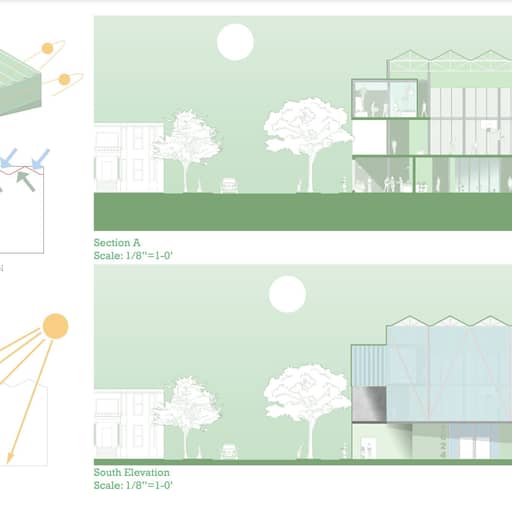
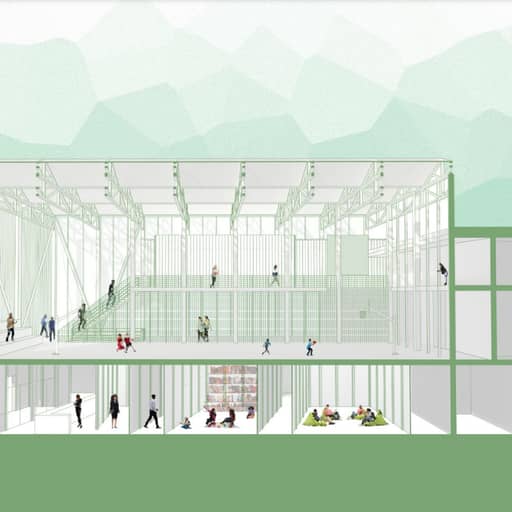
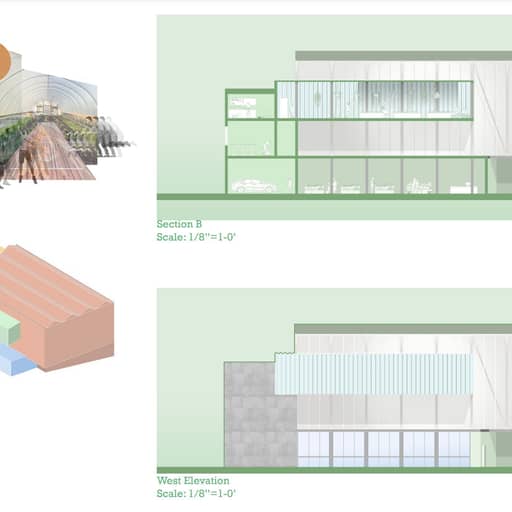
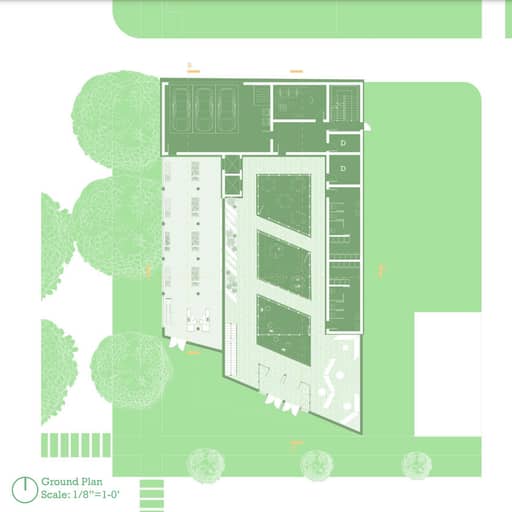
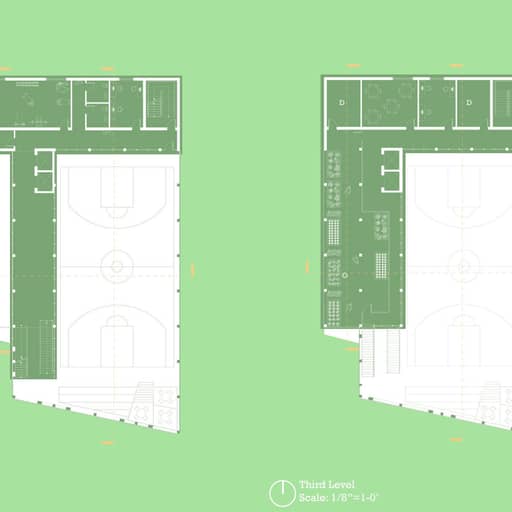
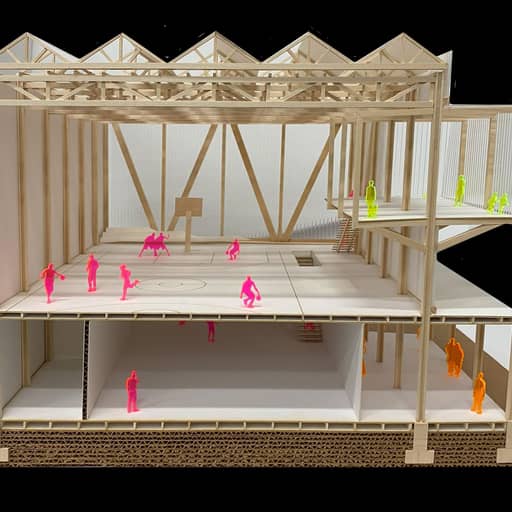
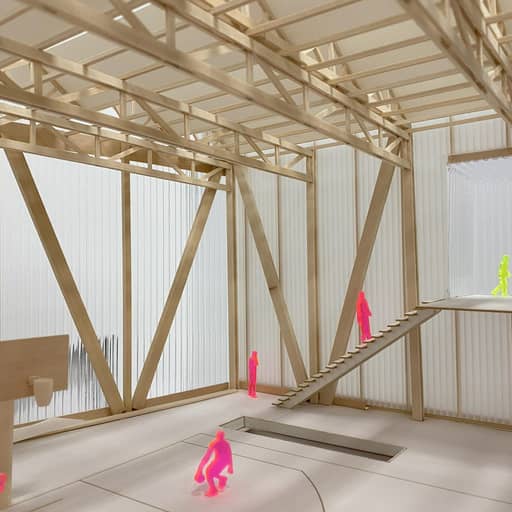
Professors:
- Camille Yu
Students:
- Kristen Hampton •
- Lucy Van Veldhisen •
- Sasami Cavan
ARCH 305 : ARCHITECTURE STUDIO V
Section 1 Rogelio Cadena • Section 2 Camille Yu • Section 3 Armel Sagbohan • Section 4 Sharon Xu • Section 5 Trent Fredrickson
Fieldhouse without a Field
The studio titled, ‘Fieldhouse without a Field,’ pays homage to the local creation of the Fieldhouse typology and its impact on users of Chicago’s Park system. While there is a robust network of Fieldhouses within the city parks, we must also recognize the fact that many areas of the city with little to no park access are left with limited recreational opportunities.
More specifically, our studio has focused its efforts on a site located at 1624 w. Garfield Boulevard. The site comprises three typical 25x125’ along Chicago’s 26 mile long historic park boulevard system. It also sits between the neighborhoods of West Englewood and Back of the Yards, two demographically varied communities that have historically faced disinvestment.
In an effort to tie hyperlocal concerns and aspirations by community leaders and residents into the proposal, our studio has focused on integrating a ‘kitchen’ program to the Fieldhouse. The connection between food related programming such as vendor stations, licensed kitchen areas, sit-in dining, and mobile vendor food truck programming were based on suggestions by local stakeholders and vendors and on research conducted by local community non-profits such as R.A.G.E, Grow Greater Englewood, and Back of the Yards Neighborhood Council.
Students were ultimately tasked with imagining a Fieldhouse without a Field that meets both recreational and food related needs within two communities.
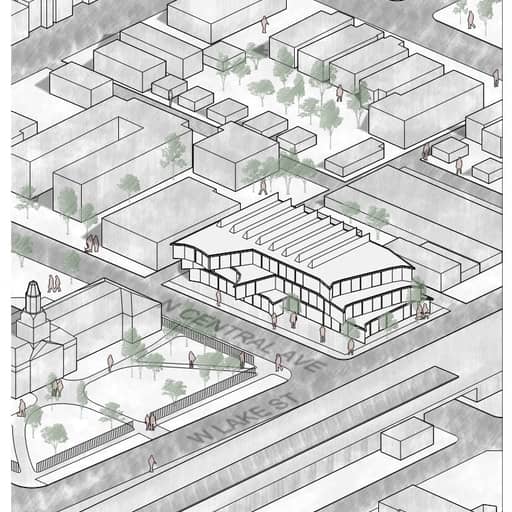
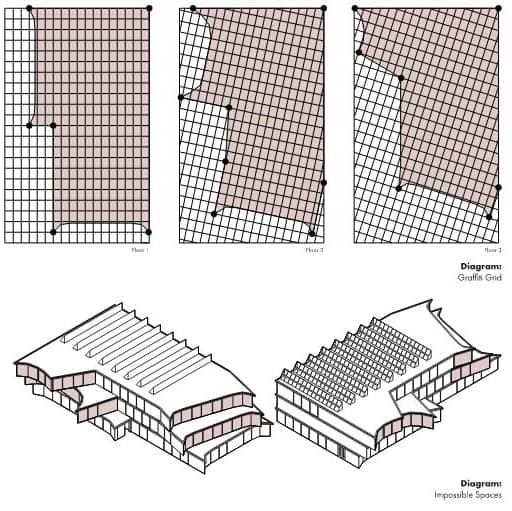
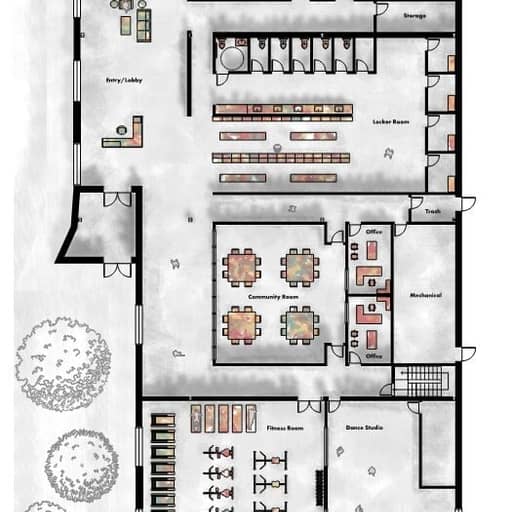
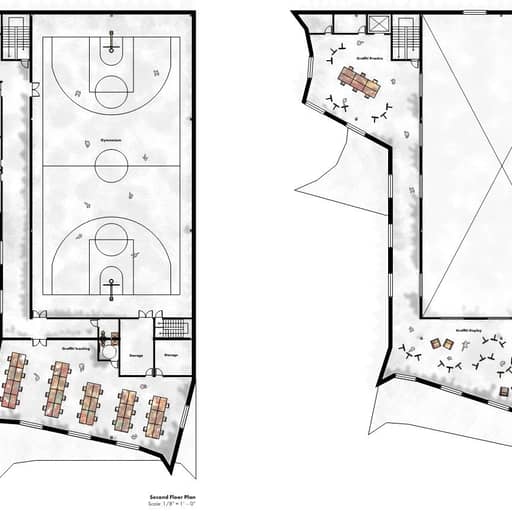
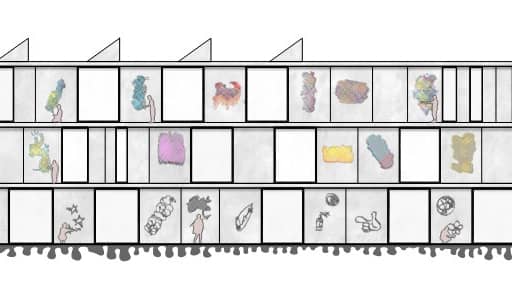
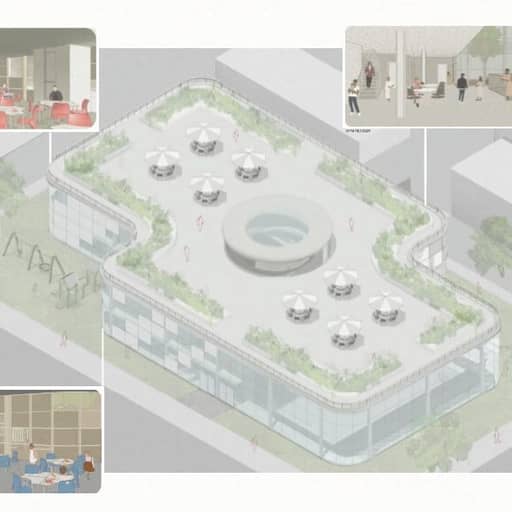
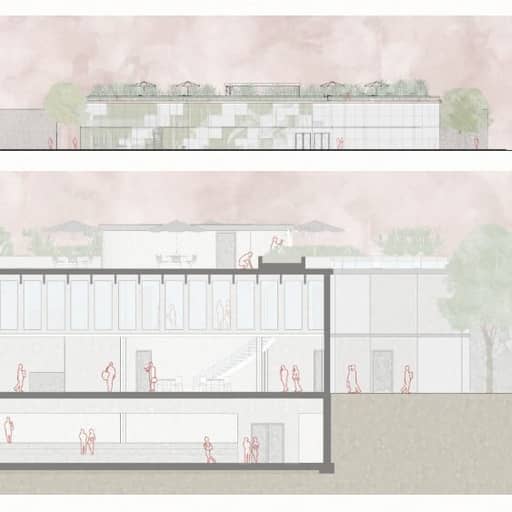
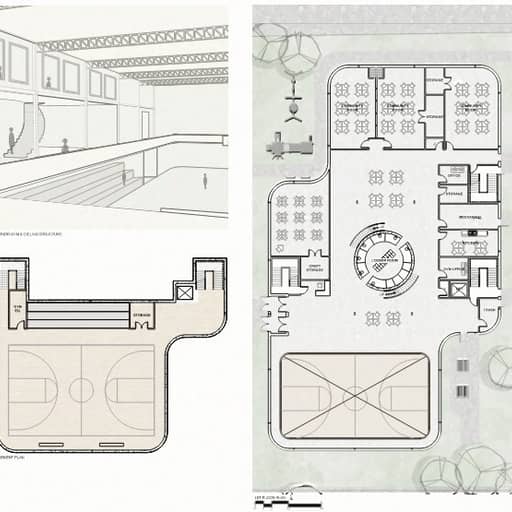
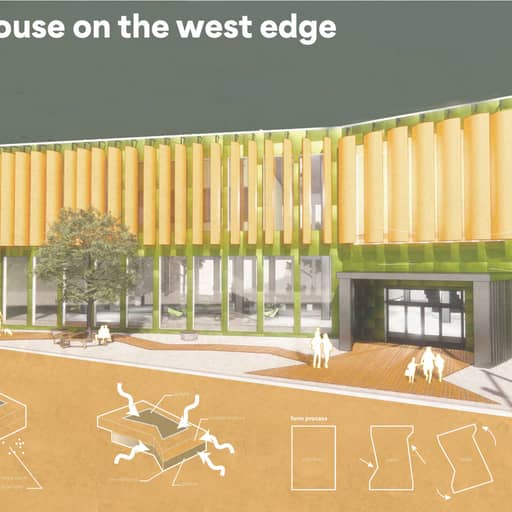
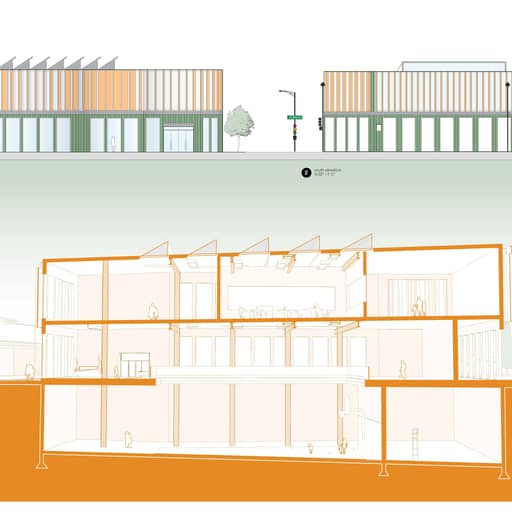
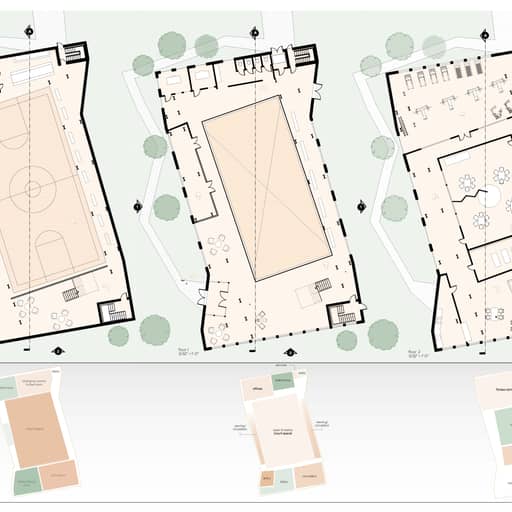
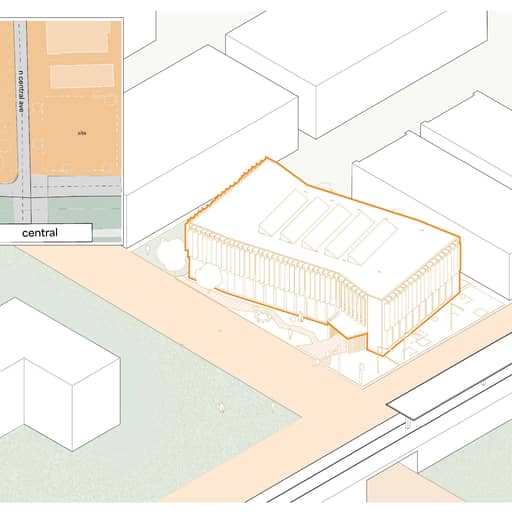
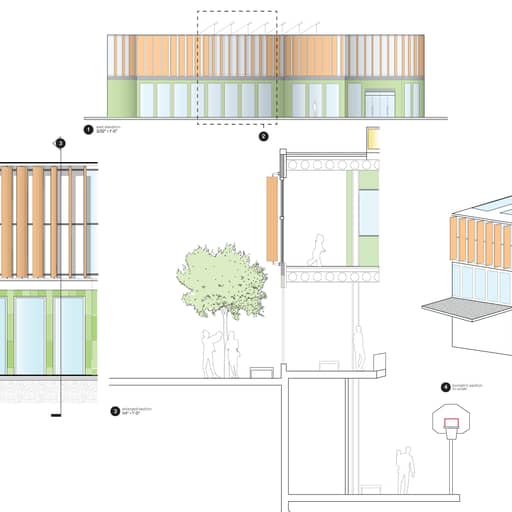
Professors:
- Armel Sagbohan
Students:
- Alisha Gonzalez •
- Hai Truong •
- Jackson Janicki •
- Saumya Sukhthankar
ARCH 305 : ARCHITECTURE STUDIO V
Section 1 Rogelio Cadena • Section 2 Camille Yu • Section 3 Armel Sagbohan • Section 4 Sharon Xu • Section 5 Trent Fredrickson
Fieldhouse without a Field
The studio titled, ‘Fieldhouse without a Field,’ pays homage to the local creation of the Fieldhouse typology and its impact on users of Chicago’s Park system. While there is a robust network of Fieldhouses within the city parks, we must also recognize the fact that many areas of the city with little to no park access are left with limited recreational opportunities.
More specifically, our studio has focused its efforts on a site located at 1624 w. Garfield Boulevard. The site comprises three typical 25x125’ along Chicago’s 26 mile long historic park boulevard system. It also sits between the neighborhoods of West Englewood and Back of the Yards, two demographically varied communities that have historically faced disinvestment.
In an effort to tie hyperlocal concerns and aspirations by community leaders and residents into the proposal, our studio has focused on integrating a ‘kitchen’ program to the Fieldhouse. The connection between food related programming such as vendor stations, licensed kitchen areas, sit-in dining, and mobile vendor food truck programming were based on suggestions by local stakeholders and vendors and on research conducted by local community non-profits such as R.A.G.E, Grow Greater Englewood, and Back of the Yards Neighborhood Council.
Students were ultimately tasked with imagining a Fieldhouse without a Field that meets both recreational and food related needs within two communities.
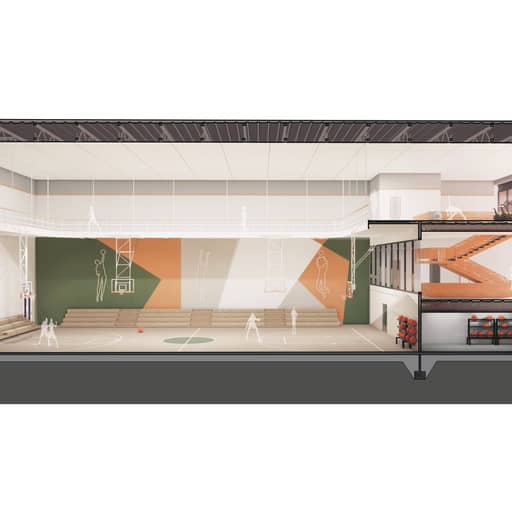
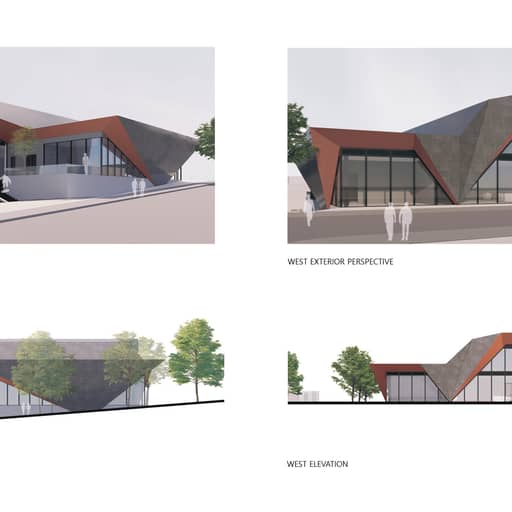
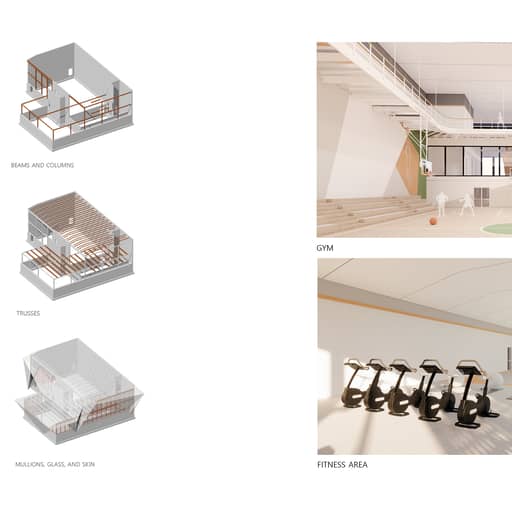
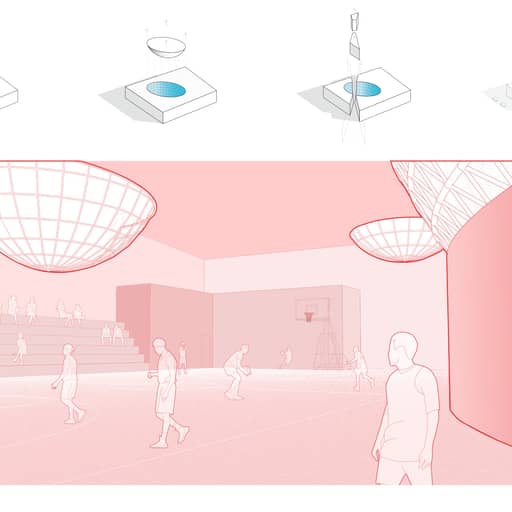
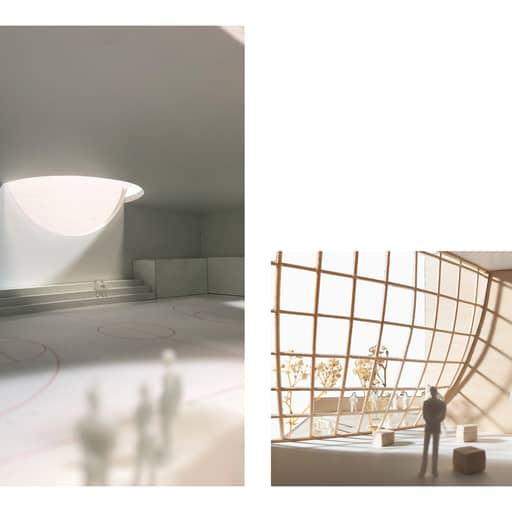
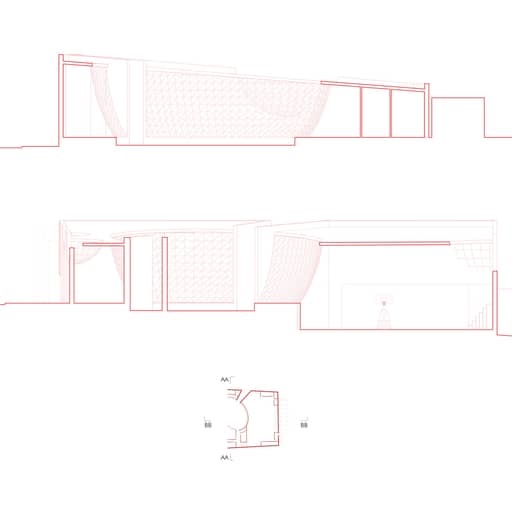
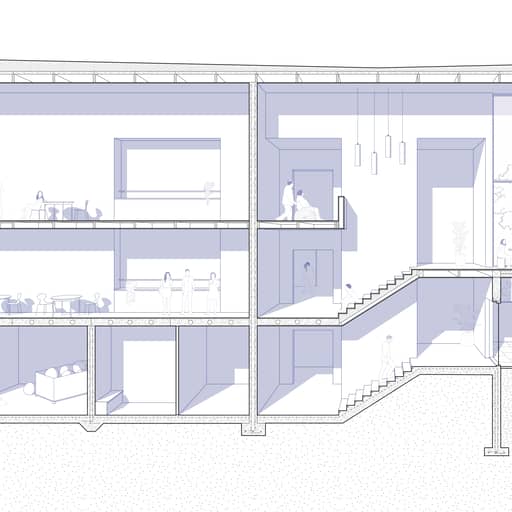
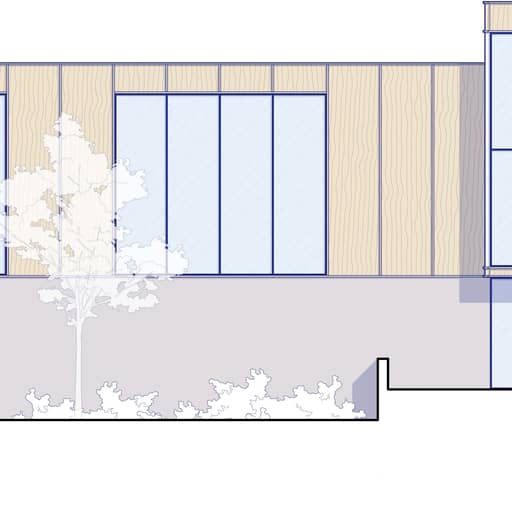
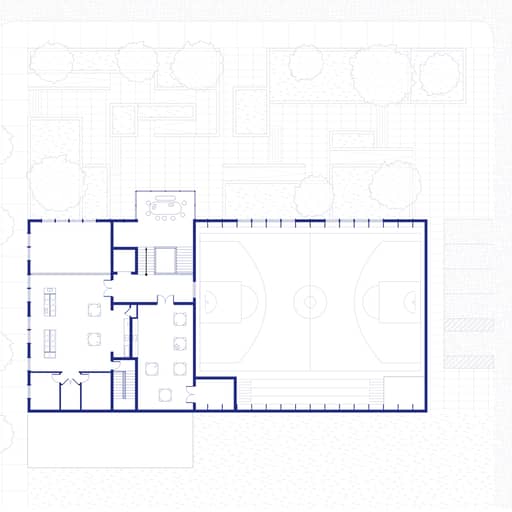
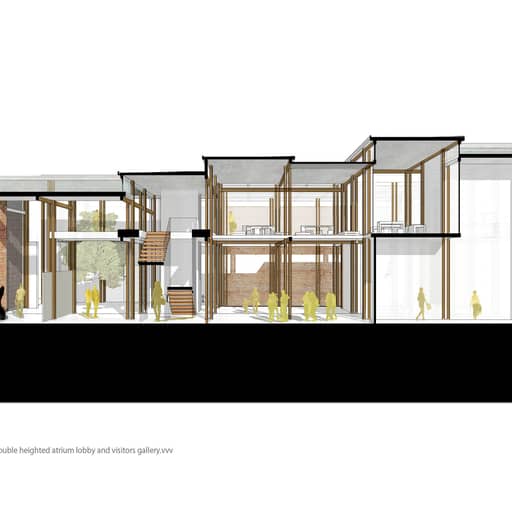
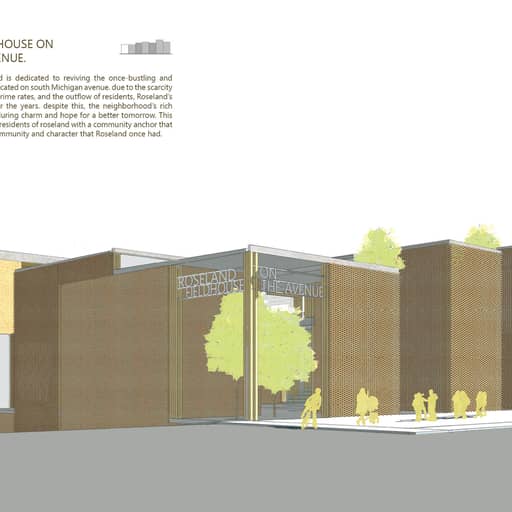
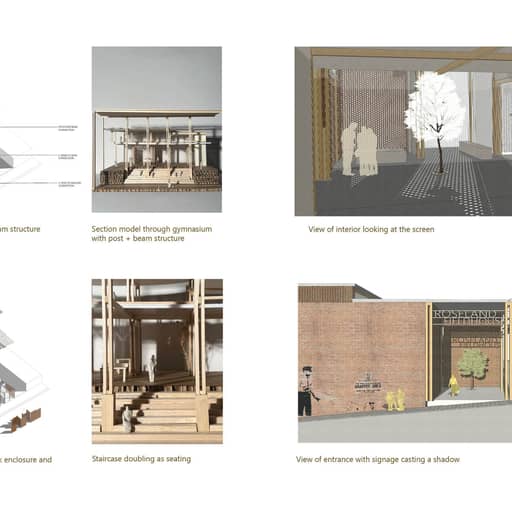
Professors:
- Sharon Xu
Students:
- James Bautch •
- Moises Enciso •
- Thao Vo •
- Maddigan Cox
ARCH 305 : ARCHITECTURE STUDIO V
Section 1 Rogelio Cadena • Section 2 Camille Yu • Section 3 Armel Sagbohan • Section 4 Sharon Xu • Section 5 Trent Fredrickson
Fieldhouse without a Field
The studio titled, ‘Fieldhouse without a Field,’ pays homage to the local creation of the Fieldhouse typology and its impact on users of Chicago’s Park system. While there is a robust network of Fieldhouses within the city parks, we must also recognize the fact that many areas of the city with little to no park access are left with limited recreational opportunities.
More specifically, our studio has focused its efforts on a site located at 1624 w. Garfield Boulevard. The site comprises three typical 25x125’ along Chicago’s 26 mile long historic park boulevard system. It also sits between the neighborhoods of West Englewood and Back of the Yards, two demographically varied communities that have historically faced disinvestment.
In an effort to tie hyperlocal concerns and aspirations by community leaders and residents into the proposal, our studio has focused on integrating a ‘kitchen’ program to the Fieldhouse. The connection between food related programming such as vendor stations, licensed kitchen areas, sit-in dining, and mobile vendor food truck programming were based on suggestions by local stakeholders and vendors and on research conducted by local community non-profits such as R.A.G.E, Grow Greater Englewood, and Back of the Yards Neighborhood Council.
Students were ultimately tasked with imagining a Fieldhouse without a Field that meets both recreational and food related needs within two communities.
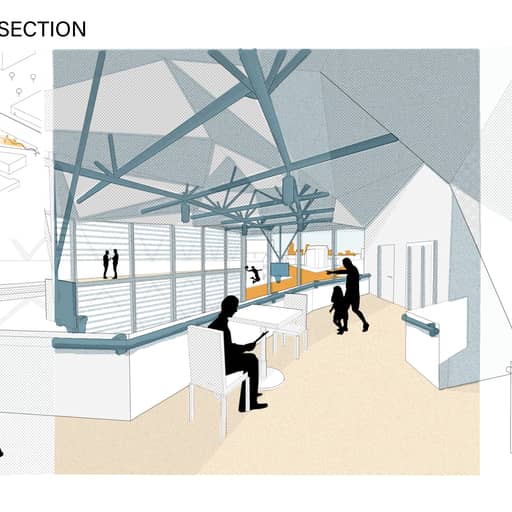
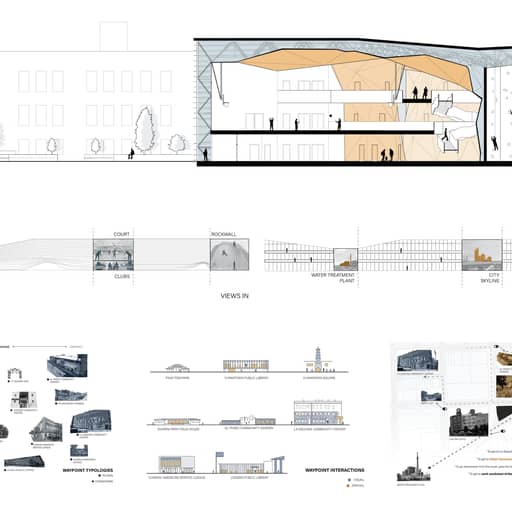
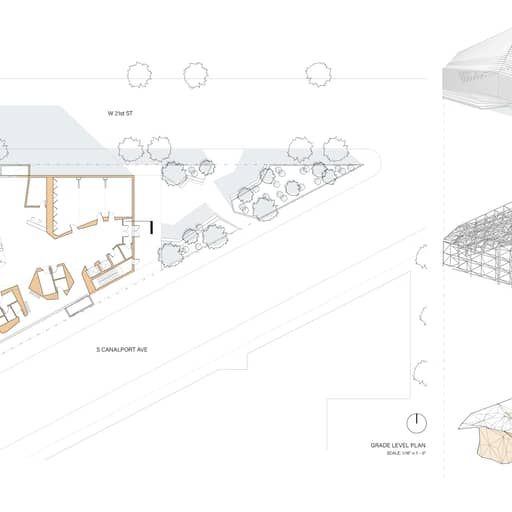
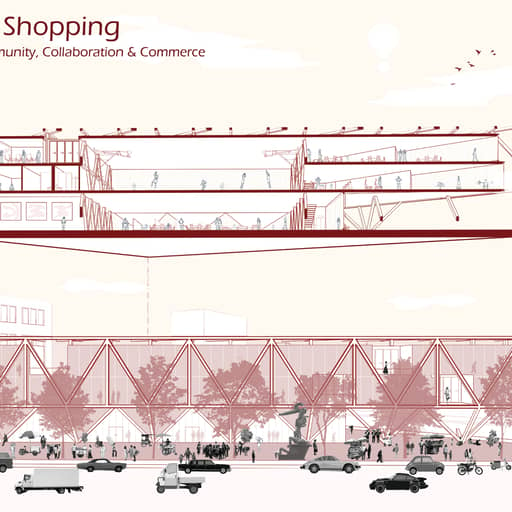
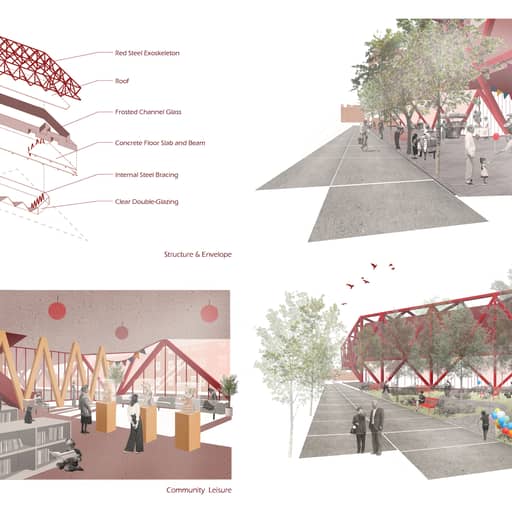
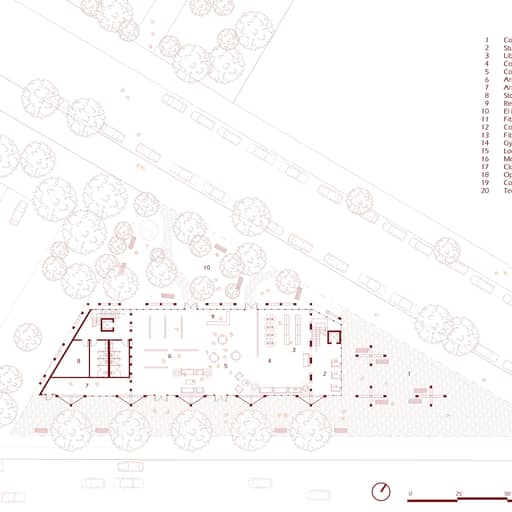
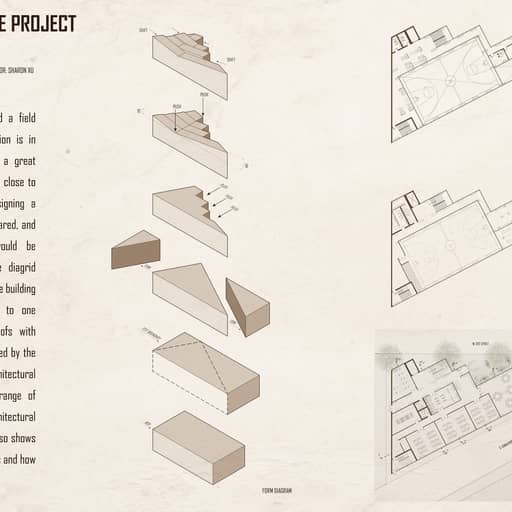
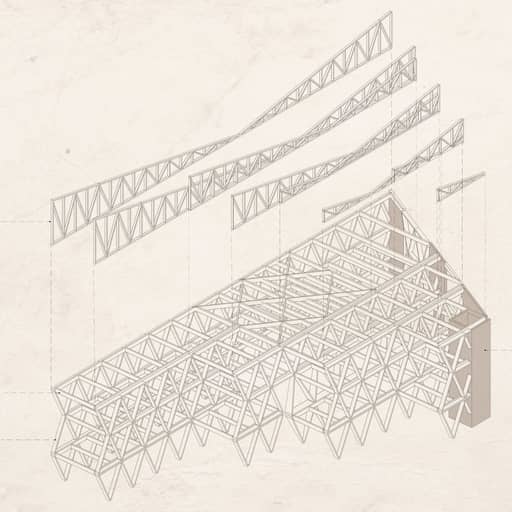
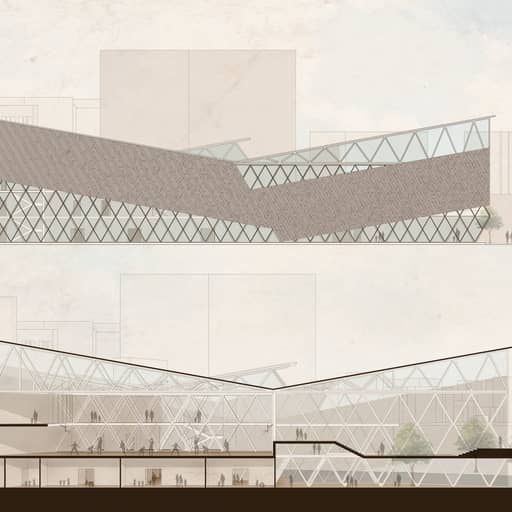
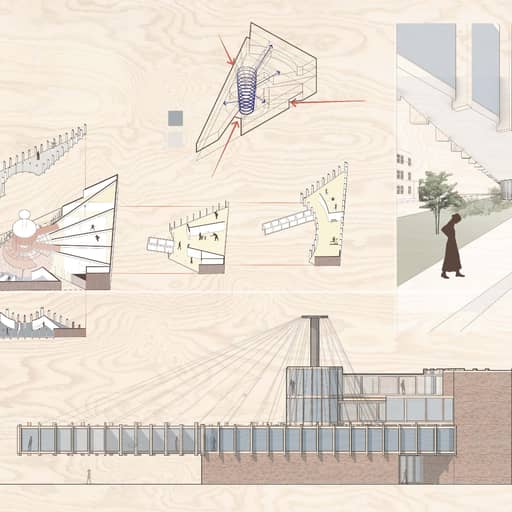
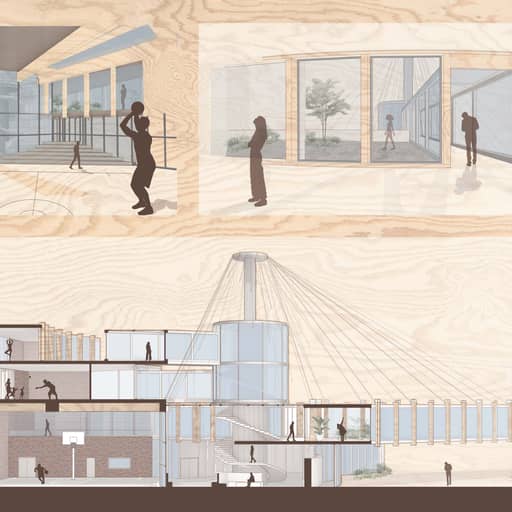
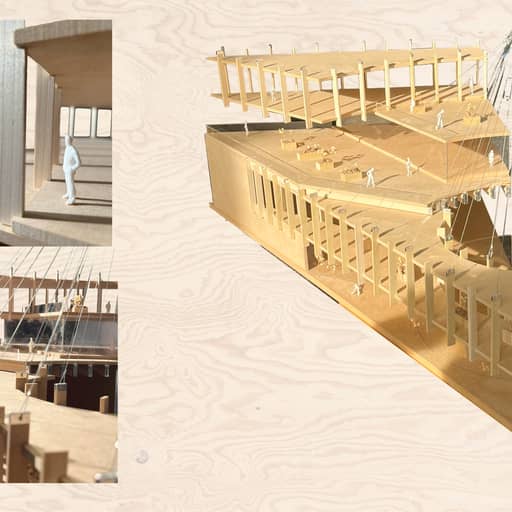
Professors:
- Trent Fredrickson
Students:
- Chirag Jethwa •
- Colin Fialkiewicz •
- Jiachen Wang •
- Noah Johnson •
- Reilly Kenney •
- Salam Hussein •
- Stephen Cruz
ARCH 305 : ARCHITECTURE STUDIO V
Section 1 Rogelio Cadena • Section 2 Camille Yu • Section 3 Armel Sagbohan • Section 4 Sharon Xu • Section 5 Trent Fredrickson
Fieldhouse without a Field
The studio titled, ‘Fieldhouse without a Field,’ pays homage to the local creation of the Fieldhouse typology and its impact on users of Chicago’s Park system. While there is a robust network of Fieldhouses within the city parks, we must also recognize the fact that many areas of the city with little to no park access are left with limited recreational opportunities.
More specifically, our studio has focused its efforts on a site located at 1624 w. Garfield Boulevard. The site comprises three typical 25x125’ along Chicago’s 26 mile long historic park boulevard system. It also sits between the neighborhoods of West Englewood and Back of the Yards, two demographically varied communities that have historically faced disinvestment.
In an effort to tie hyperlocal concerns and aspirations by community leaders and residents into the proposal, our studio has focused on integrating a ‘kitchen’ program to the Fieldhouse. The connection between food related programming such as vendor stations, licensed kitchen areas, sit-in dining, and mobile vendor food truck programming were based on suggestions by local stakeholders and vendors and on research conducted by local community non-profits such as R.A.G.E, Grow Greater Englewood, and Back of the Yards Neighborhood Council.
Students were ultimately tasked with imagining a Fieldhouse without a Field that meets both recreational and food related needs within two communities.
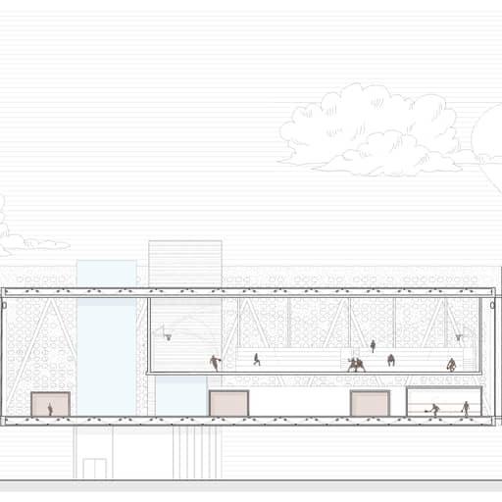
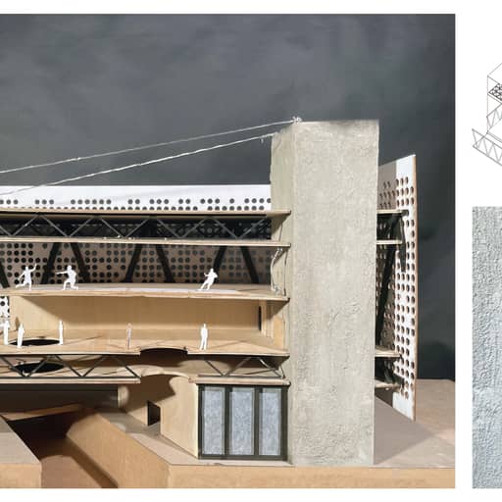
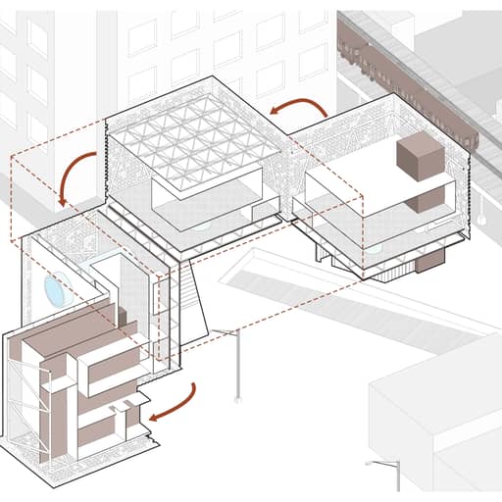
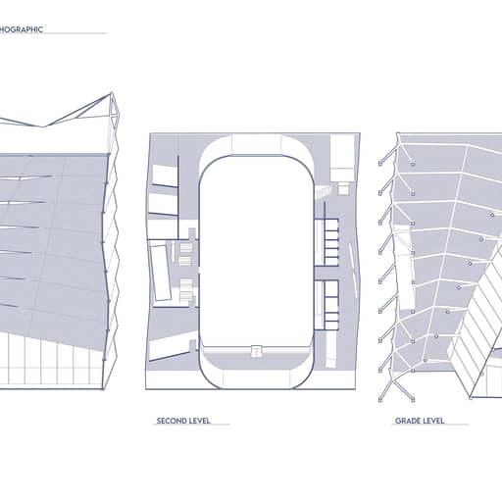
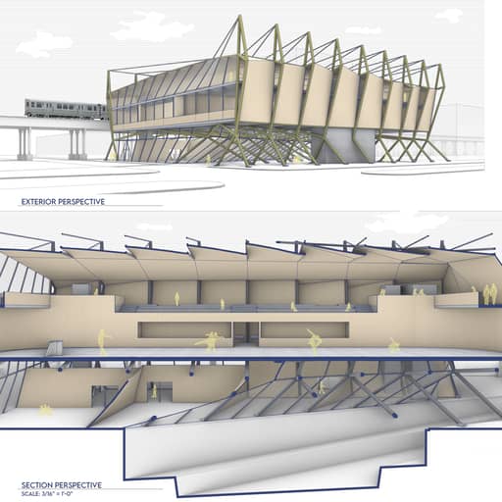
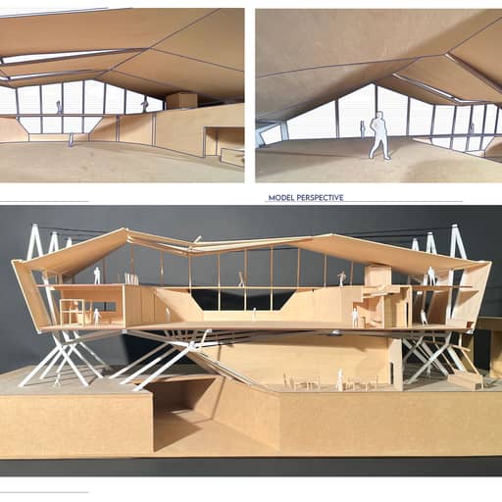
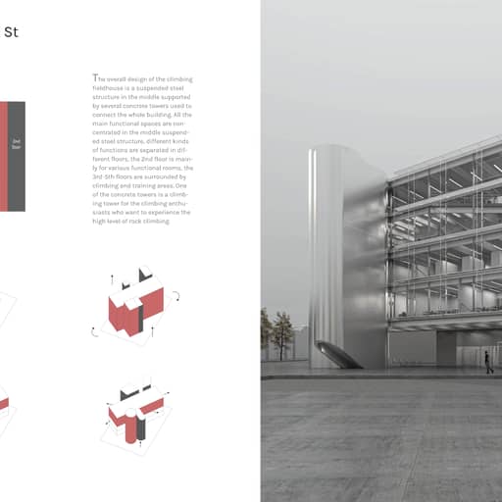
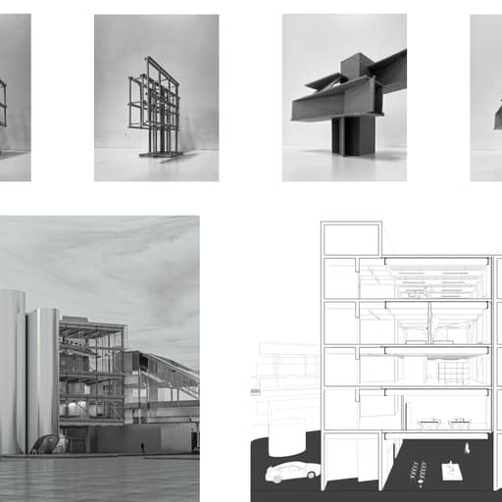
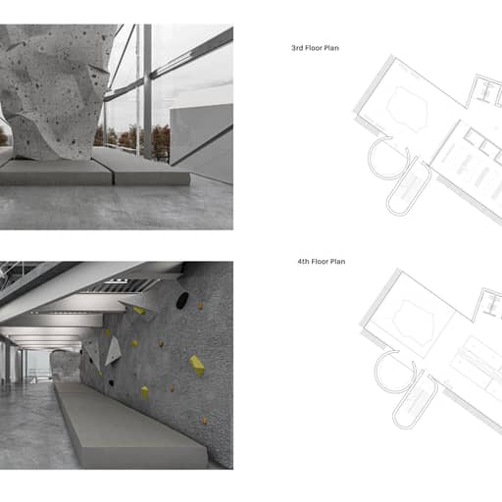
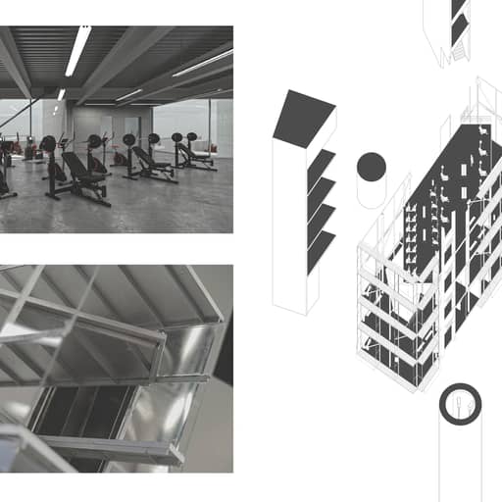
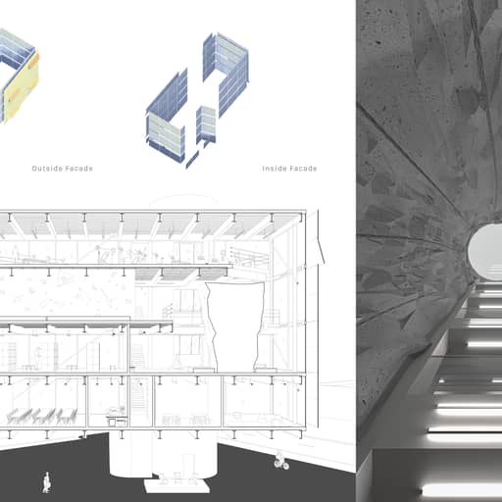
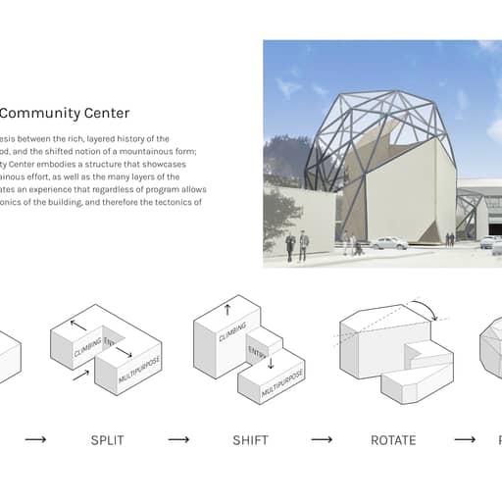
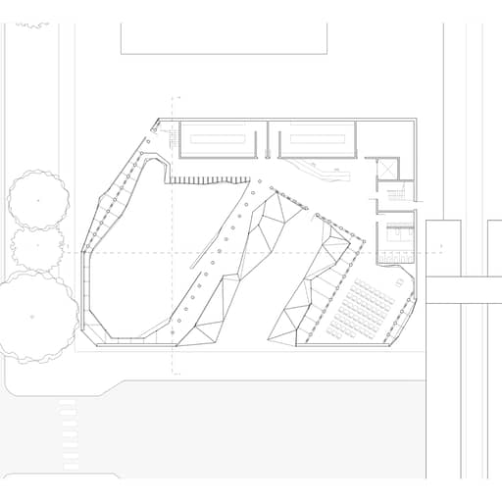
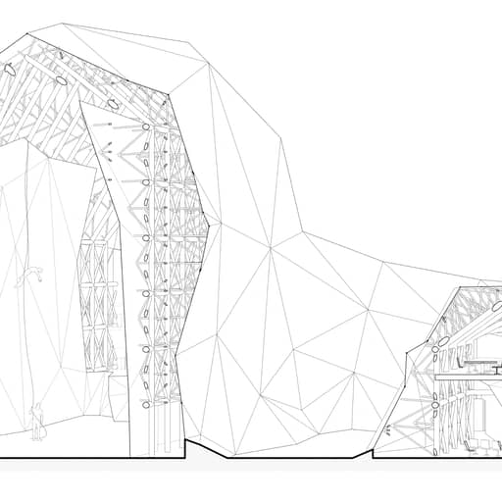
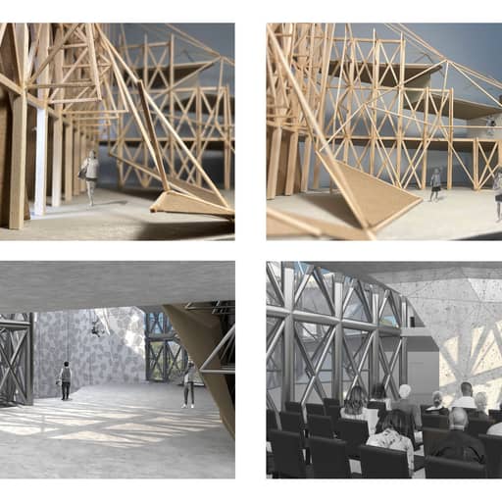
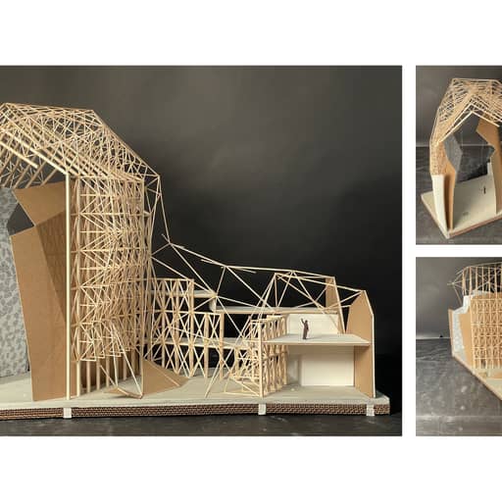
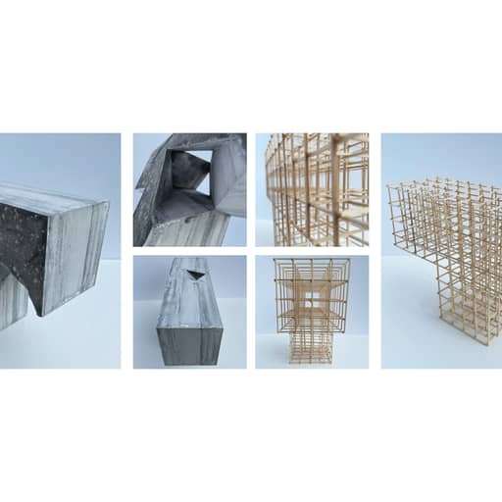
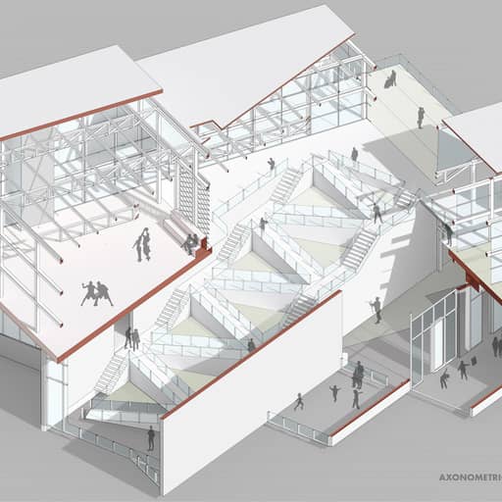
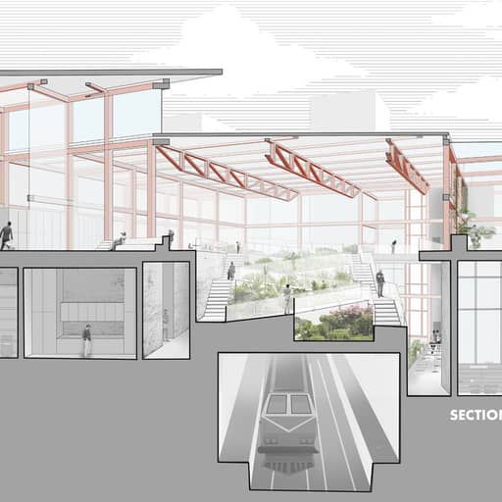
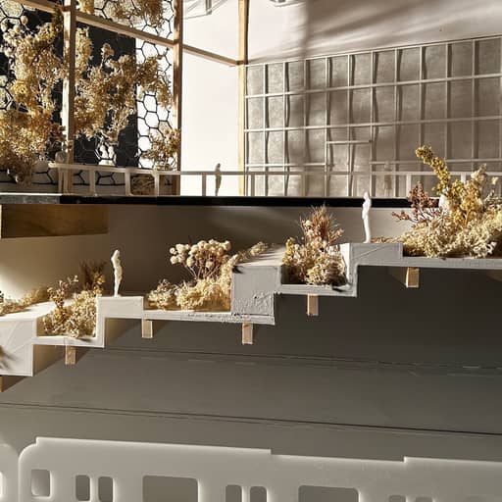
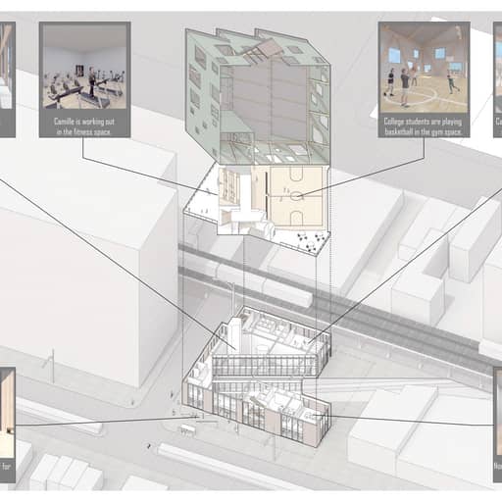
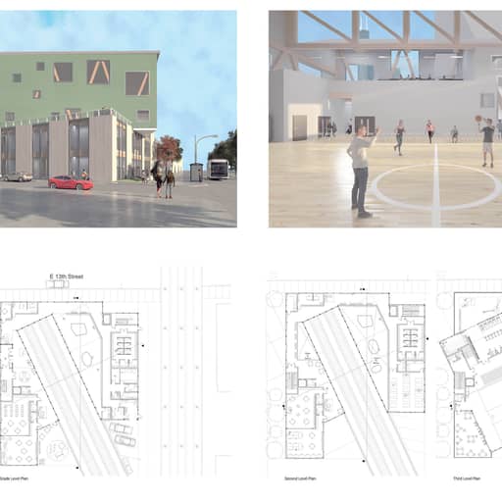
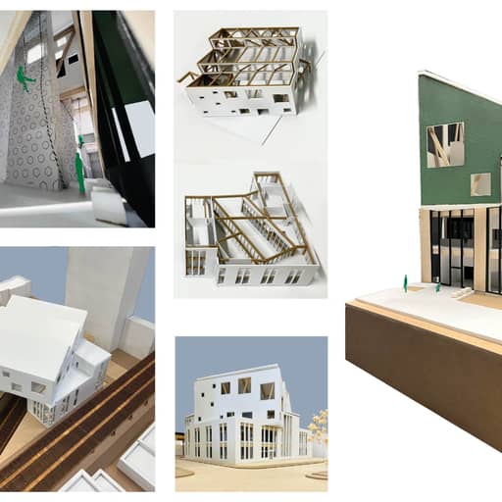
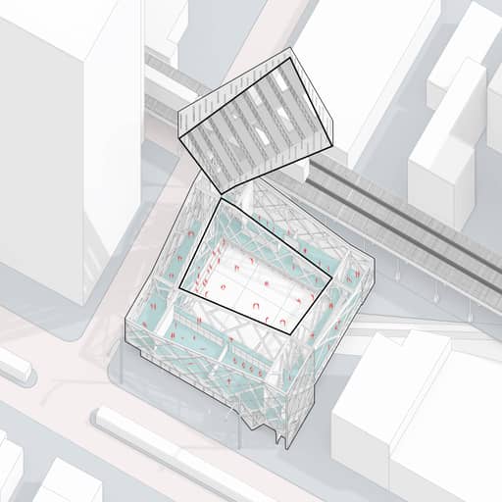
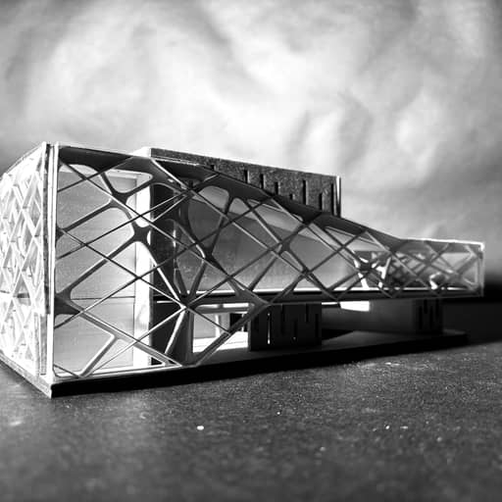
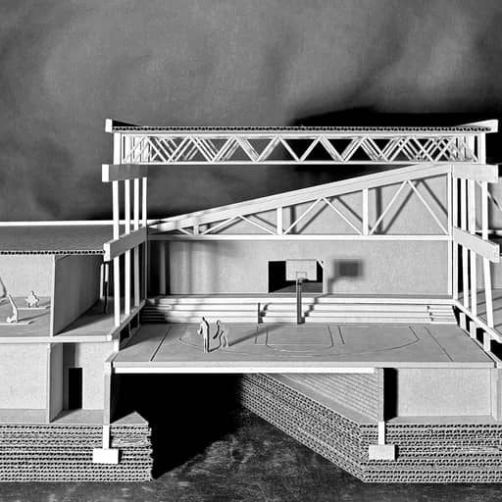
Professors:
- Catherine Wetzel
Students:
- Sam Henry •
- Anjishnu Dey •
- Harini Ogoti •
- Stephen Cruz •
- Khouri Chris
ARCH 306 : ARCHITECTURE STUDIO VI
Section 1 Catherine Wetzel • Section 2 Rogelio Cadena • Section 3 Trent Fredrickson • Section 4 Abiola Sagbohan • Section 5 Camill Yu • Section 6 Sharon Xu • Section 7 Vinz
This design studio for third-year architecture students focuses on the adaptive reuse of the Chicago Public Library, integrating advanced building technologies and environmental considerations. Students will explore complex architectural typologies, develop conceptual thinking, and enhance their design and research skills through a collaborative, iterative process. The course emphasizes civic responsibility, environmental stewardship, and the practical application of structural and material systems in public building design.
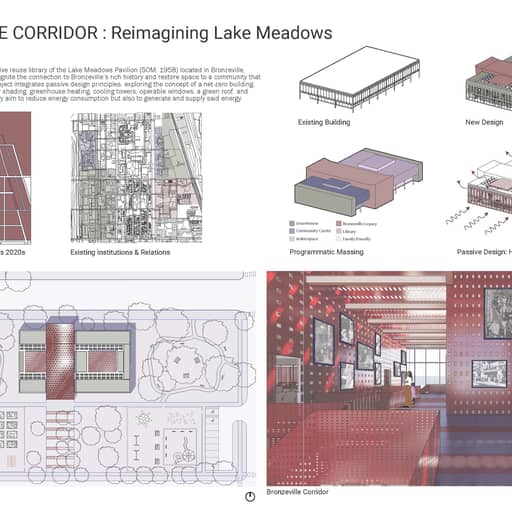
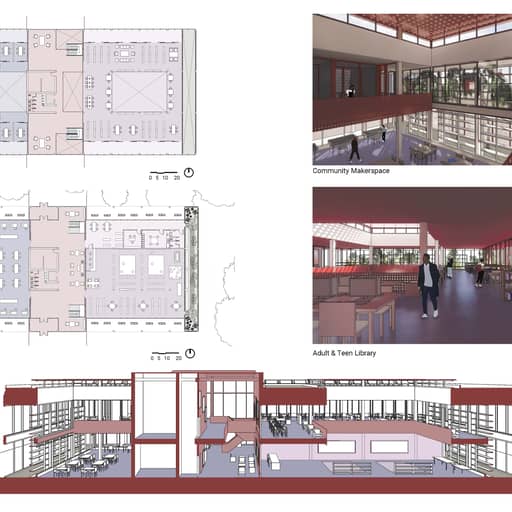
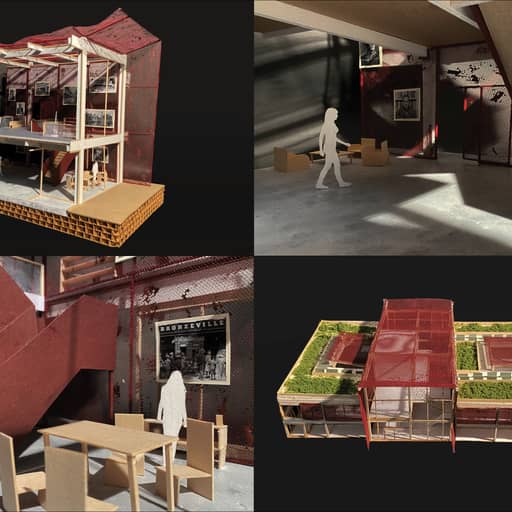
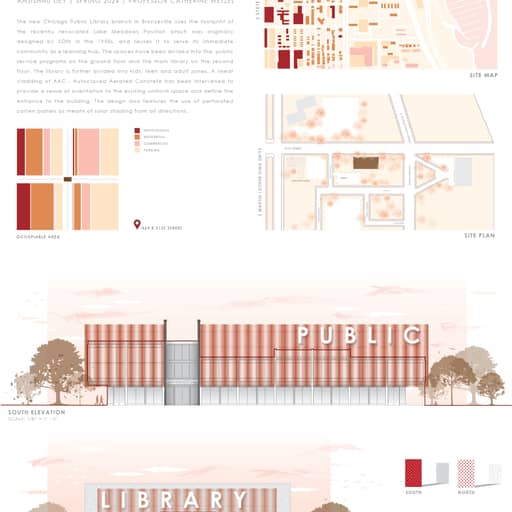
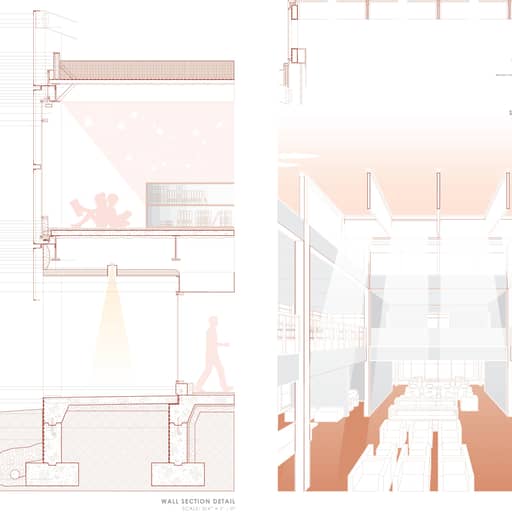
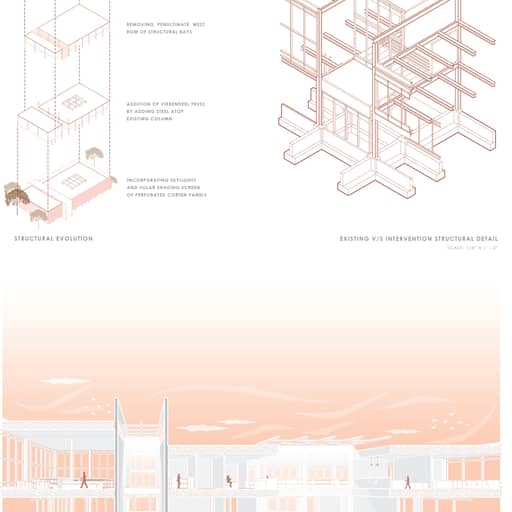
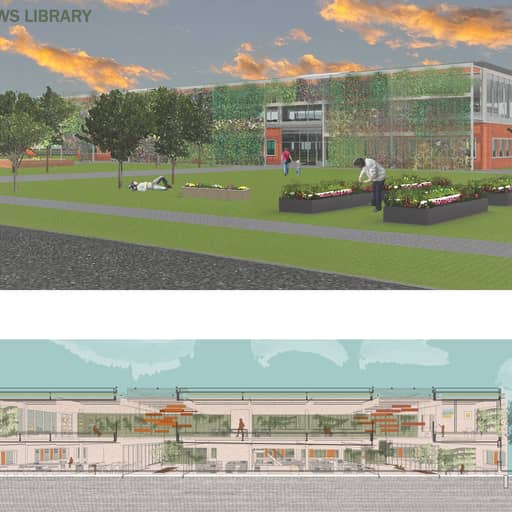
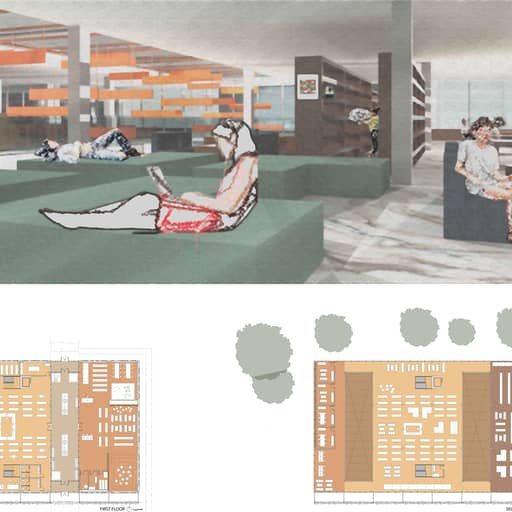
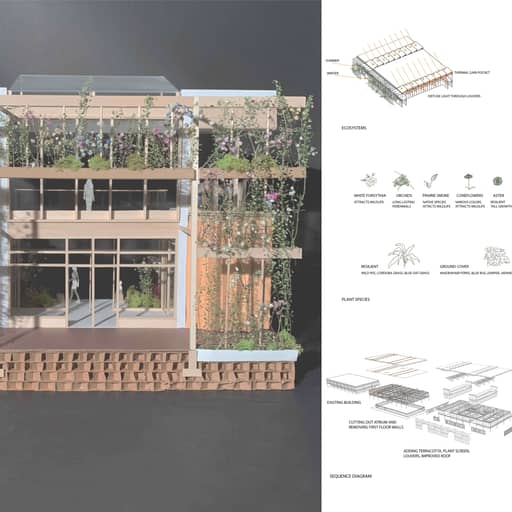
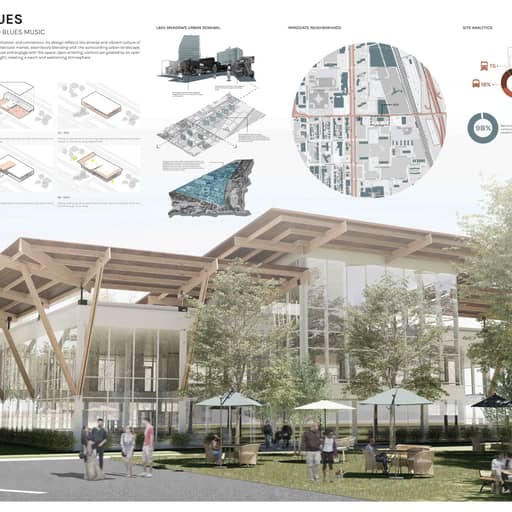
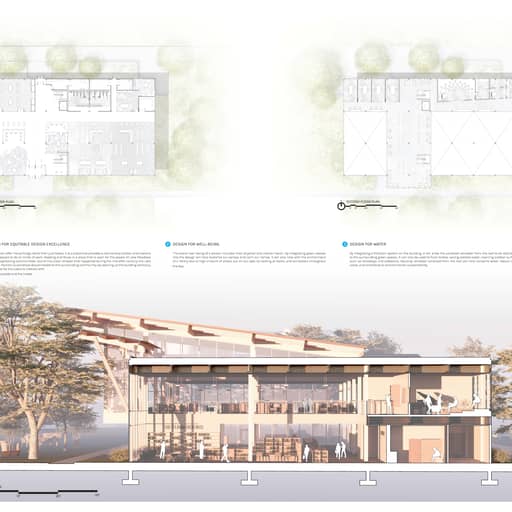
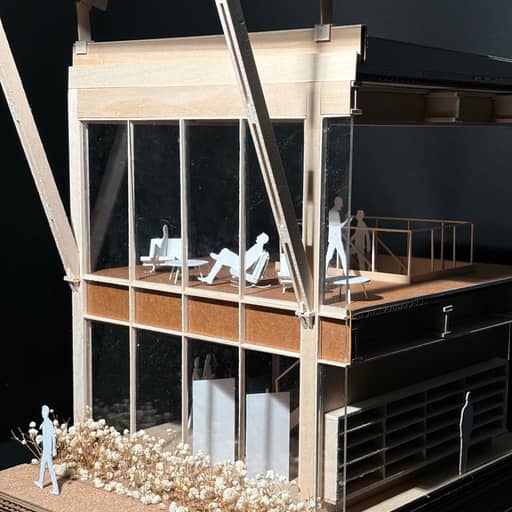
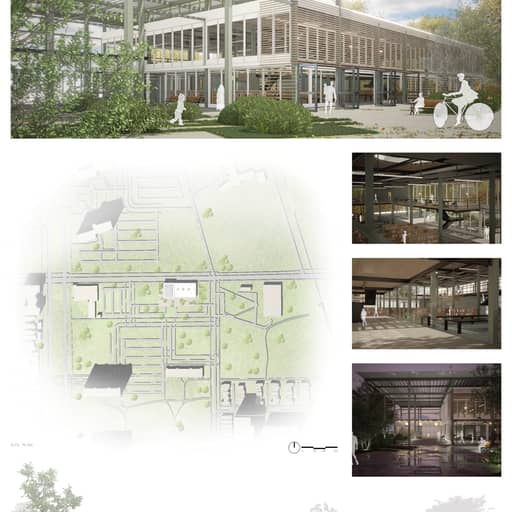
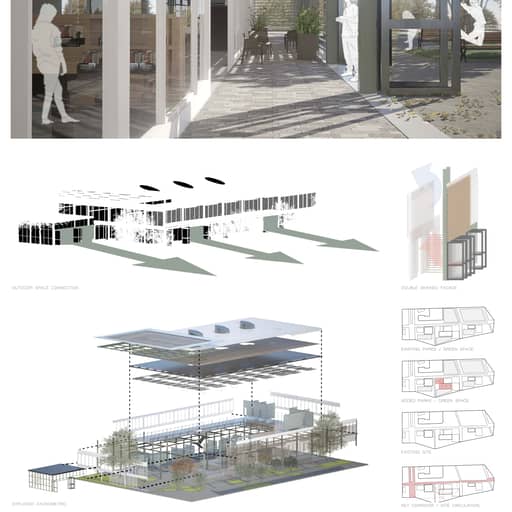
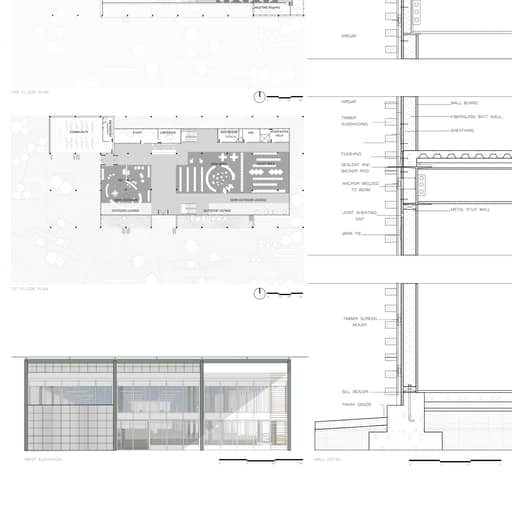
Professors:
- Rogelio Cadena
Students:
- Nguyen Harley •
- Nicholas Papas •
- Demetrius Jones •
- Gabriela Aguilar •
- Moises Enciso
ARCH 306 : ARCHITECTURE STUDIO VI
Section 1 Catherine Wetzel • Section 2 Rogelio Cadena • Section 3 Trent Fredrickson • Section 4 Abiola Sagbohan • Section 5 Camill Yu • Section 6 Sharon Xu • Section 7 Vinz
This third year studio focuses on the adaptive reuse of an existing building into a public library.
Our section’s site amalgamates five lots terminating the westernmost section of Franklin Boulevard. The five sites combine two vacant lots with existing 3-flat, 6-flat, and 2-flat residential buildings. The site chosen is nestled between two culturally distinct neighborhoods on the City's West side, Garfield Park to the south and Humboldt Park to the North, and attempts to bind a largely African-American community with that of a largely Puerto-Rican community through the programmatic adaption of these building as a Music Library.
In discussions with longstanding local non-profits such as the Chicago West Community Music Center and the Puerto Rican Cultural Center, conversations centered around safety, music, high-produced food access and cultural expression were pivotal in framing how a music library might best serve the needs of its residents. Student proposals attempt to bind these programmatic needs into one self-sufficient, sustainability-focused music center.
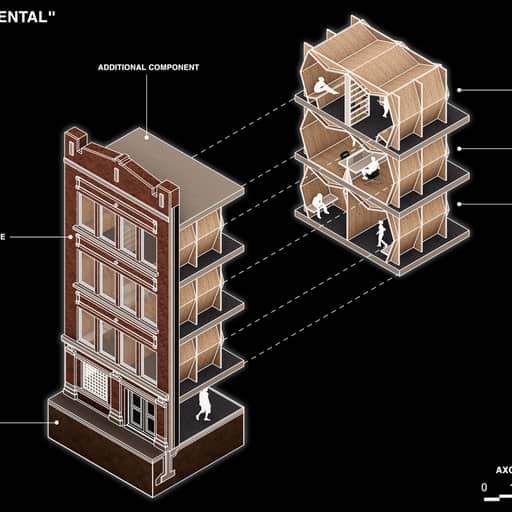
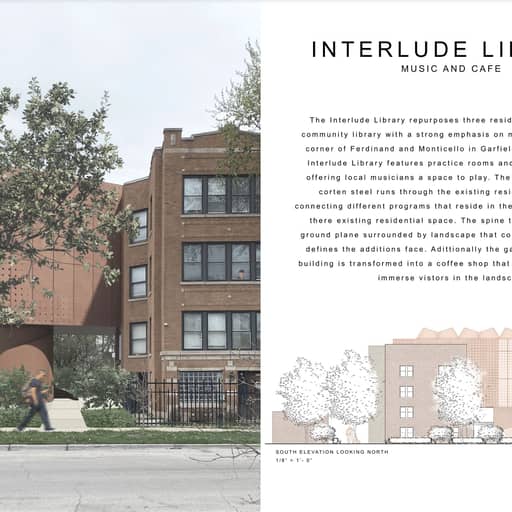
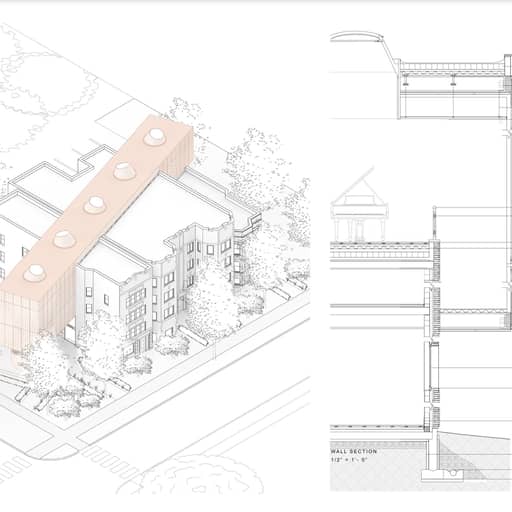
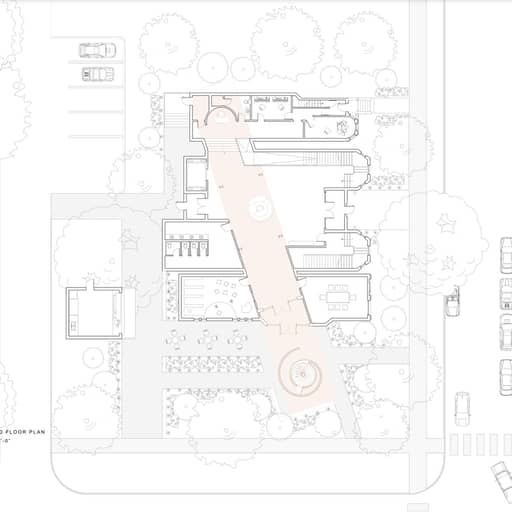
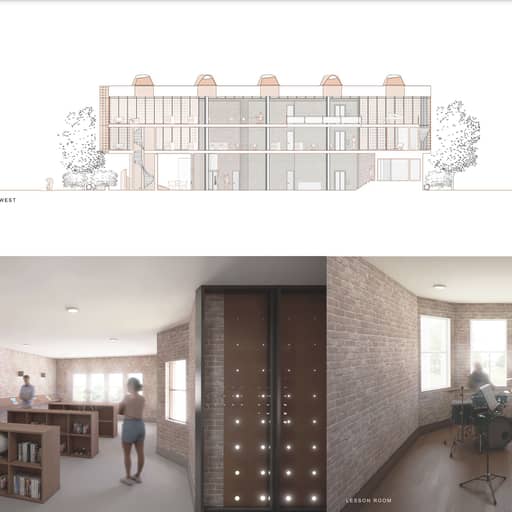
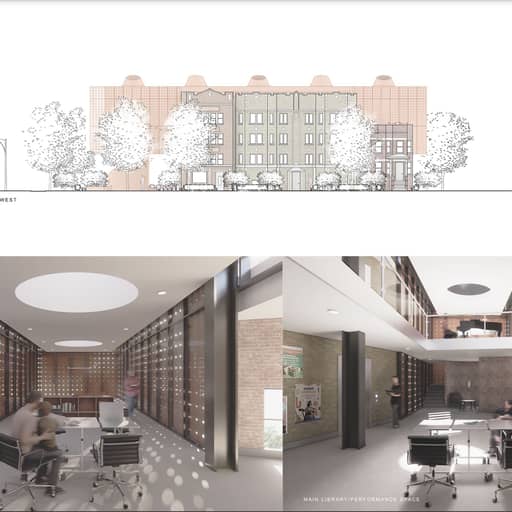
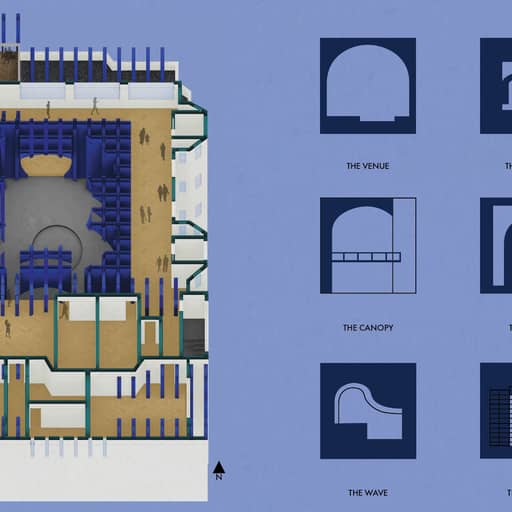
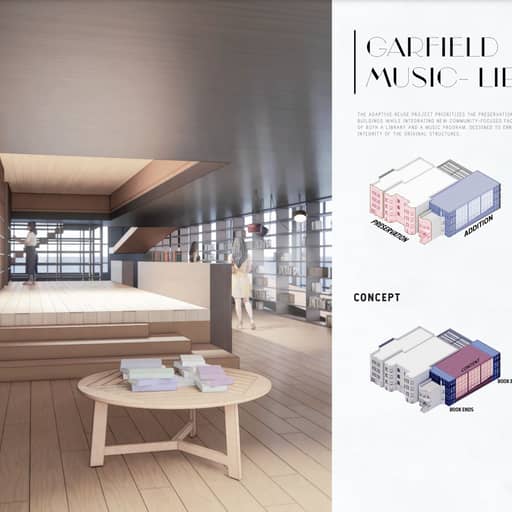
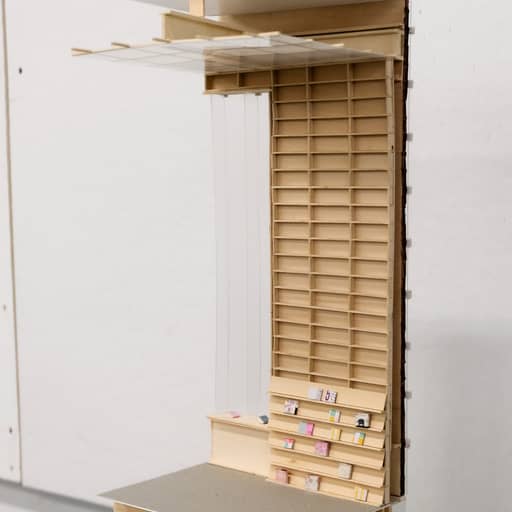
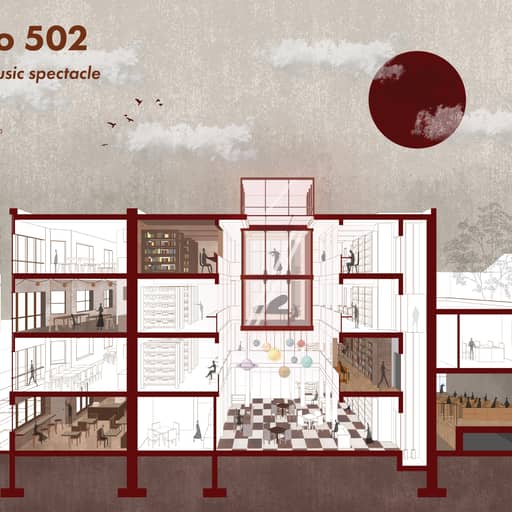
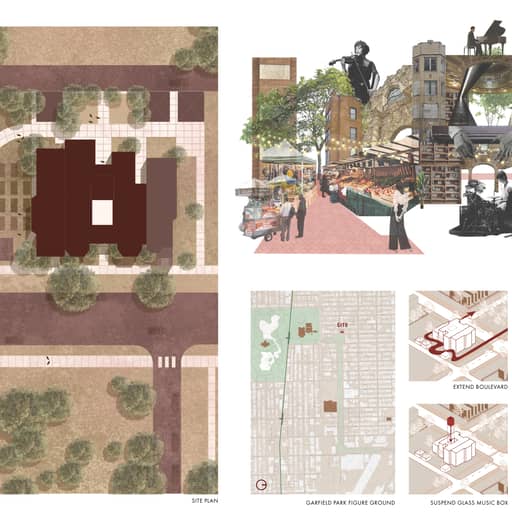
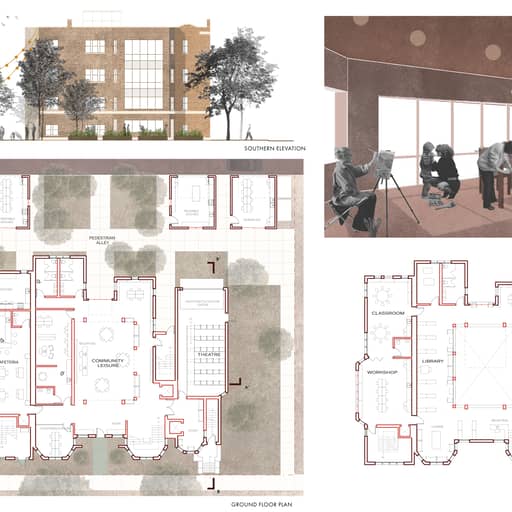
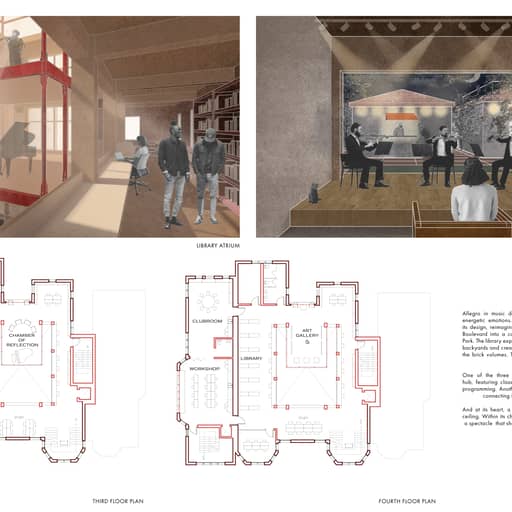
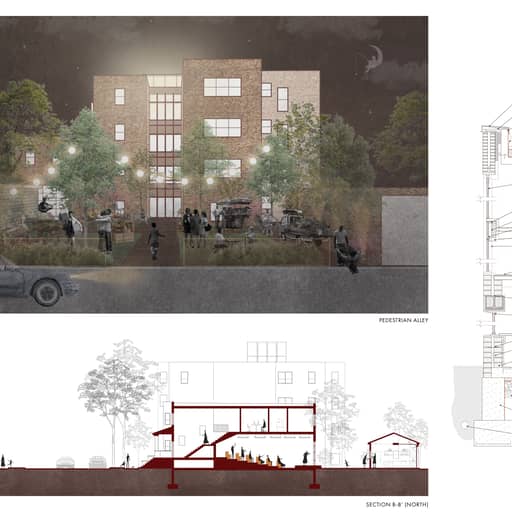
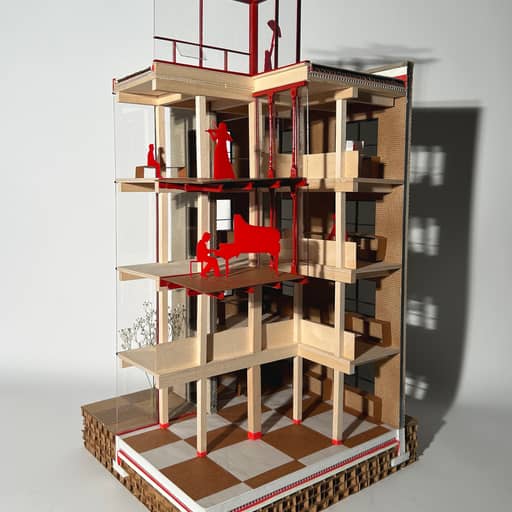
Professors:
- Trent Fredrickson
Students:
- Nicholas Ramirez •
- Gemma Brizzolara •
- Nick Ledonne
ARCH 306 : ARCHITECTURE STUDIO VI
Section 1 Catherine Wetzel • Section 2 Rogelio Cadena • Section 3 Trent Fredrickson • Section 4 Abiola Sagbohan • Section 5 Camill Yu • Section 6 Sharon Xu • Section 7 Vinz
This design studio for third-year architecture students focuses on the adaptive reuse of the Chicago Public Library, integrating advanced building technologies and environmental considerations. Students will explore complex architectural typologies, develop conceptual thinking, and enhance their design and research skills through a collaborative, iterative process. The course emphasizes civic responsibility, environmental stewardship, and the practical application of structural and material systems in public building design.
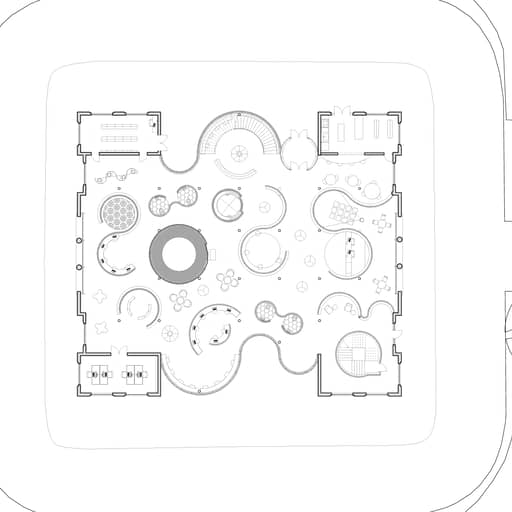
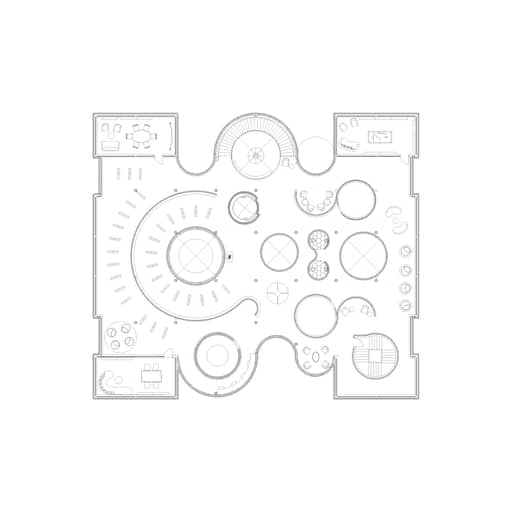
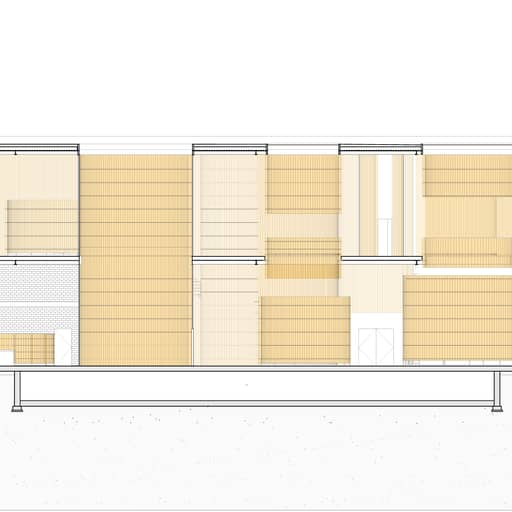
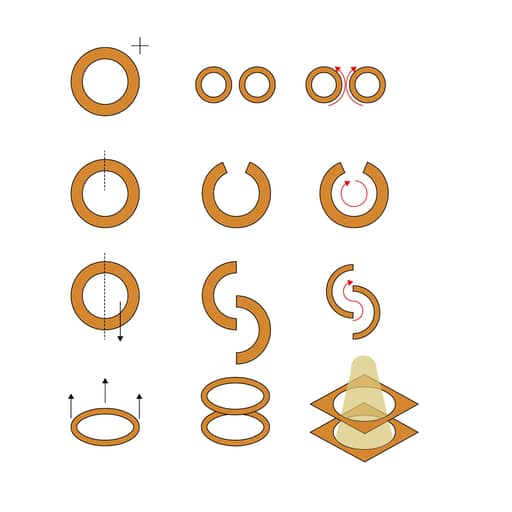
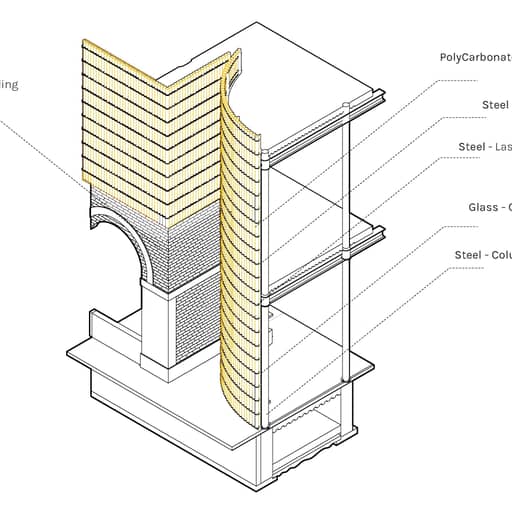
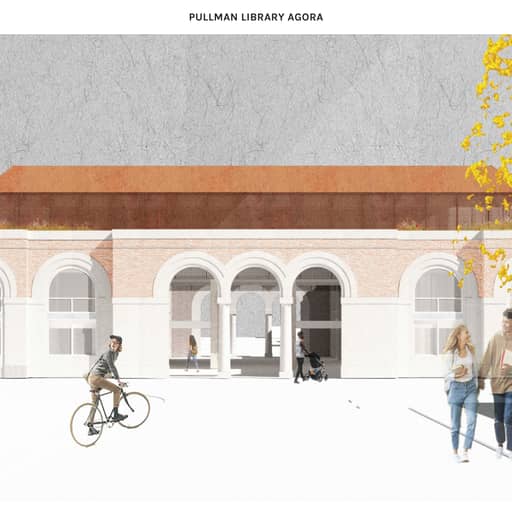
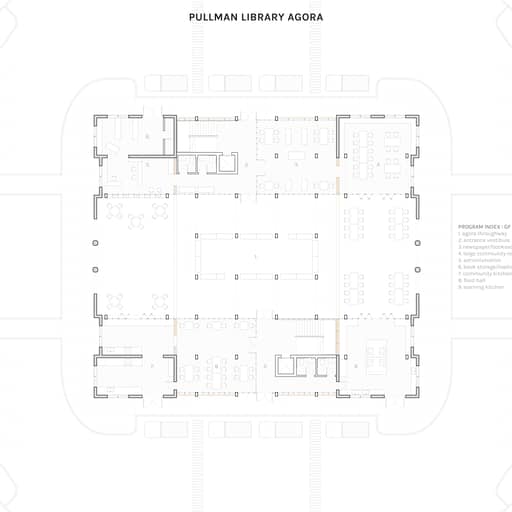
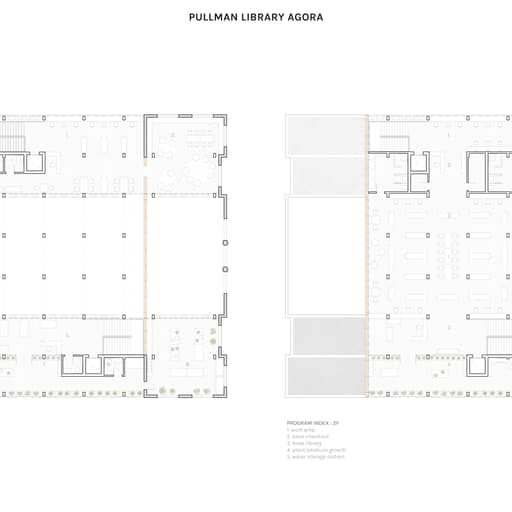
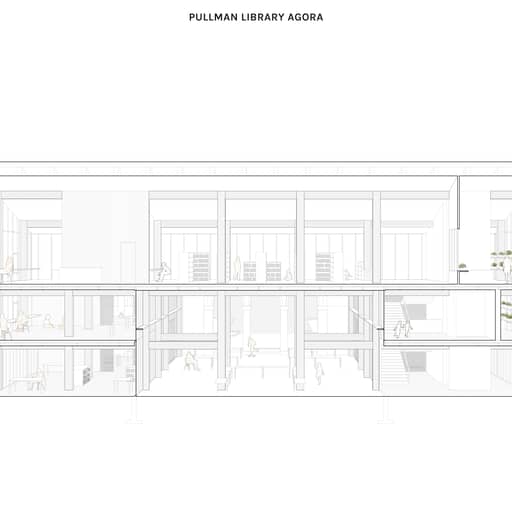

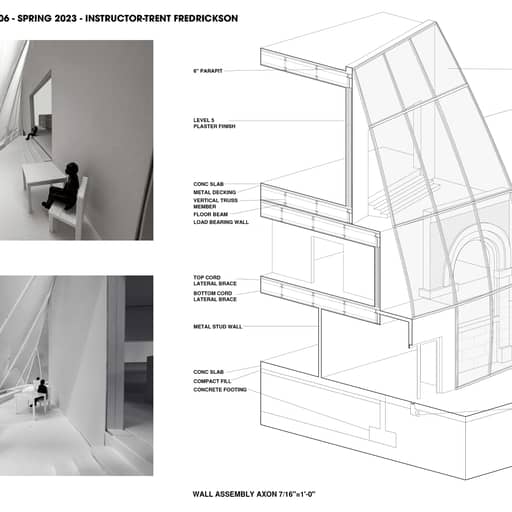
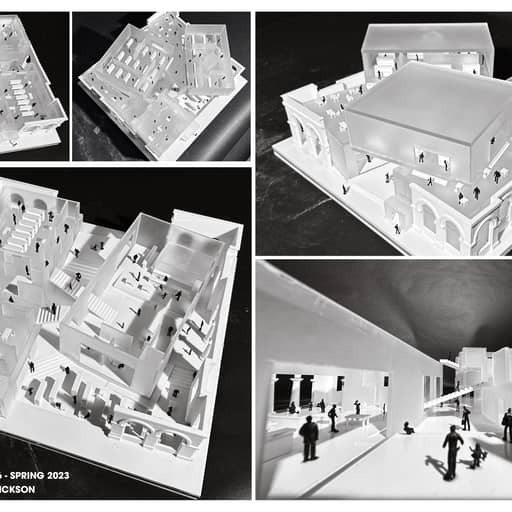
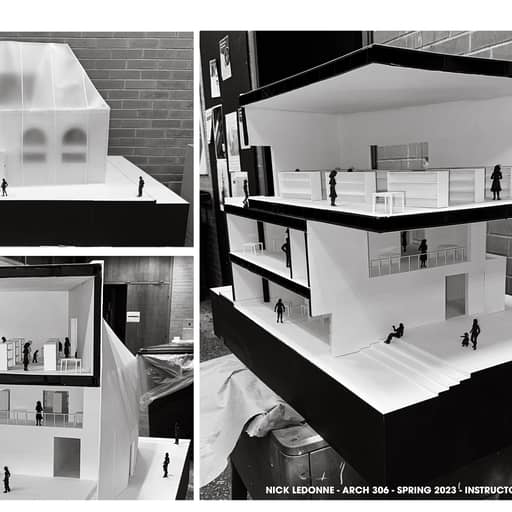
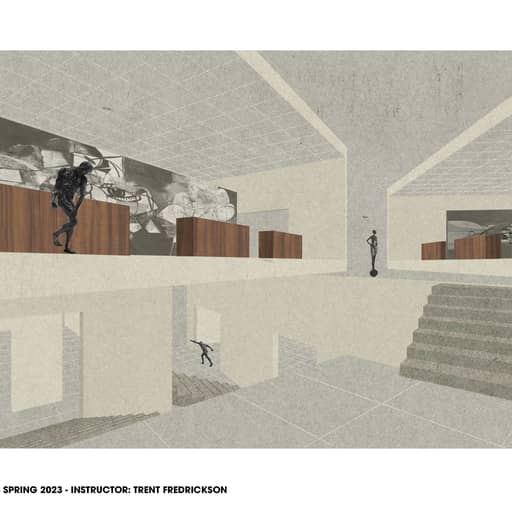
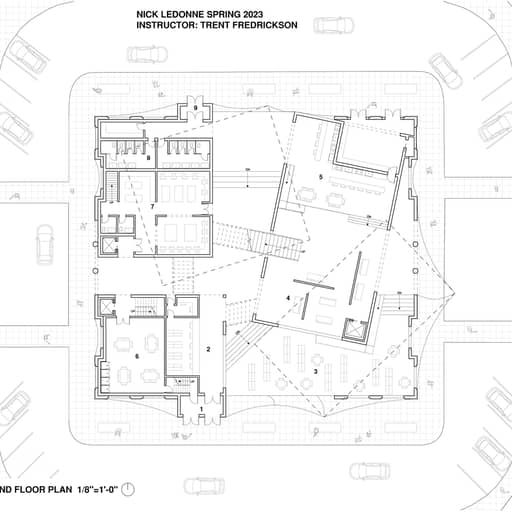
Professors:
- Abiola Sagbohan
Students:
- James Bautch •
- Chanyoung Jeong •
- Colin Fialkiewicz •
- Fionn Hui •
- Krystyna Jozwik
ARCH 306 : ARCHITECTURE STUDIO VI
Section 1 Catherine Wetzel • Section 2 Rogelio Cadena • Section 3 Trent Fredrickson • Section 4 Abiola Sagbohan • Section 5 Camill Yu • Section 6 Sharon Xu • Section 7 Vinz
This design studio for third-year architecture students focuses on the adaptive reuse of the Chicago Public Library, integrating advanced building technologies and environmental considerations. Students will explore complex architectural typologies, develop conceptual thinking, and enhance their design and research skills through a collaborative, iterative process. The course emphasizes civic responsibility, environmental stewardship, and the practical application of structural and material systems in public building design.
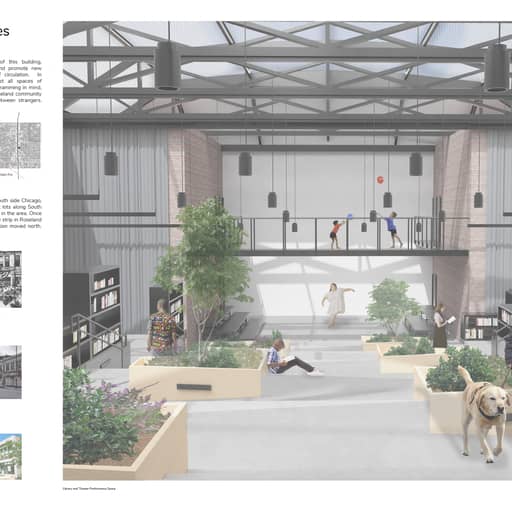
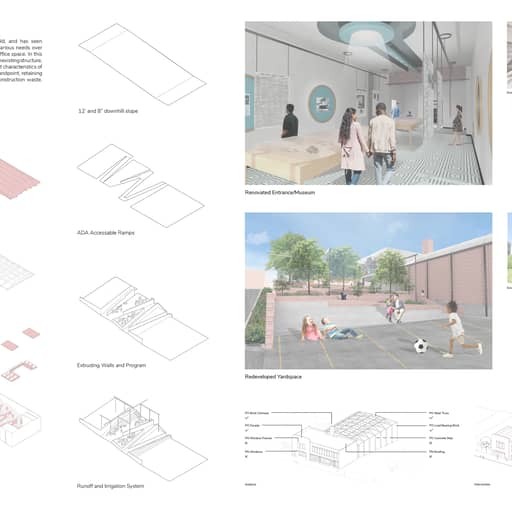
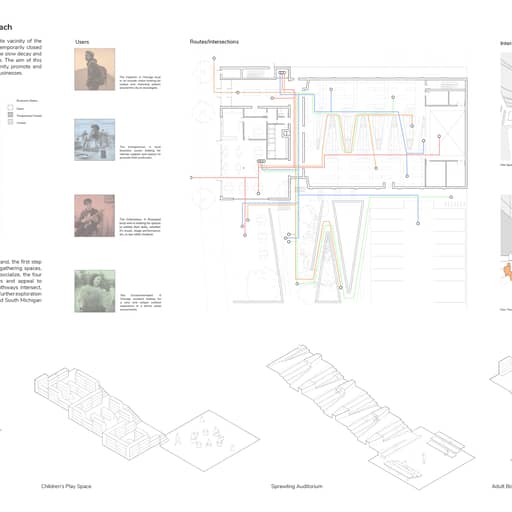
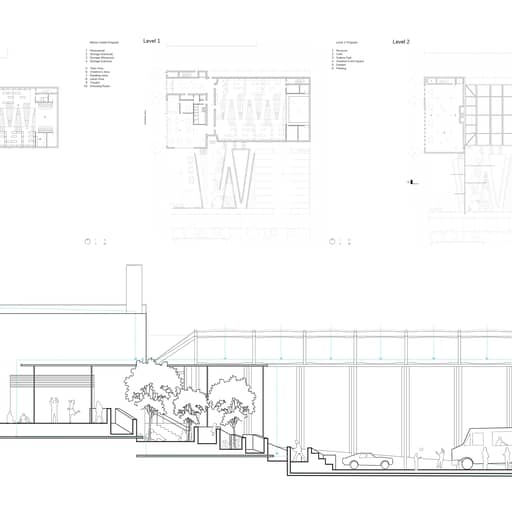
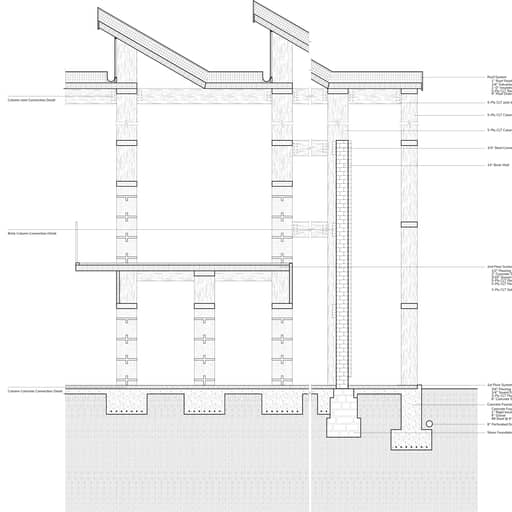
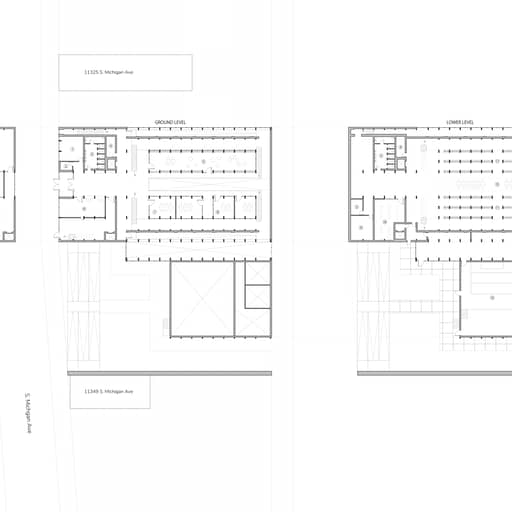
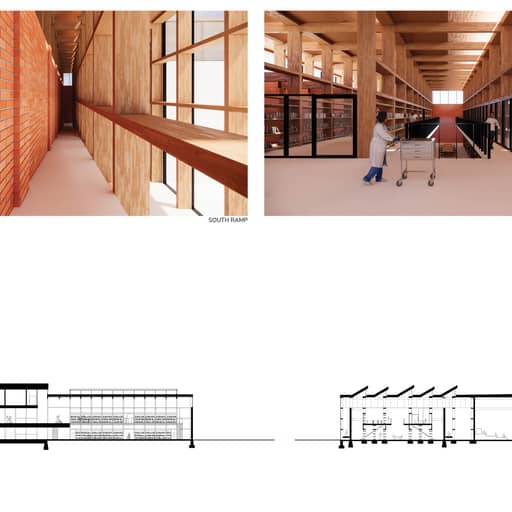
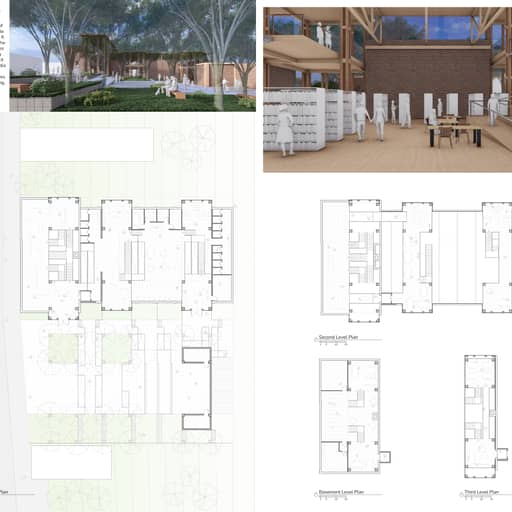
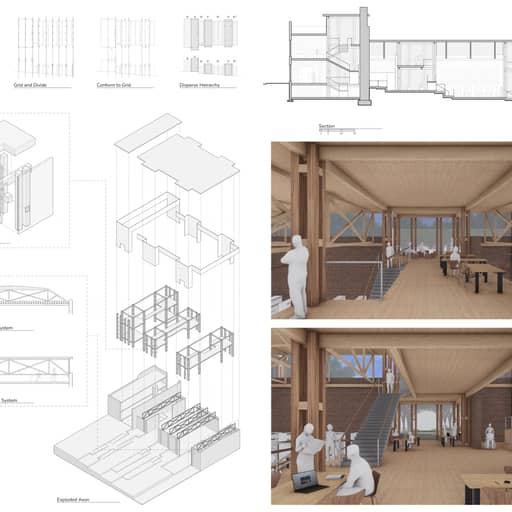
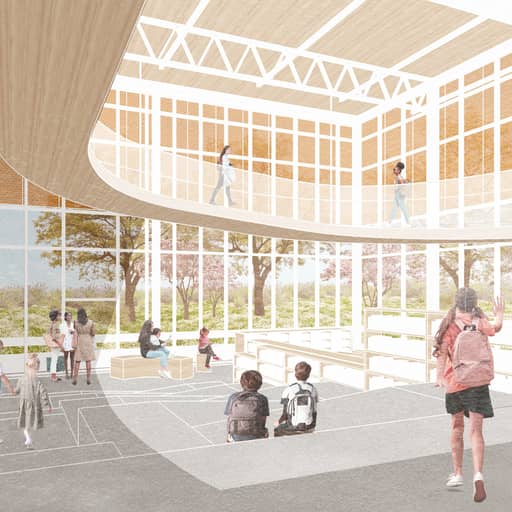
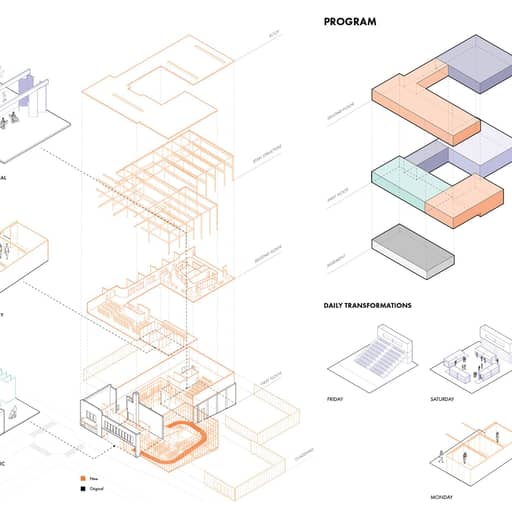
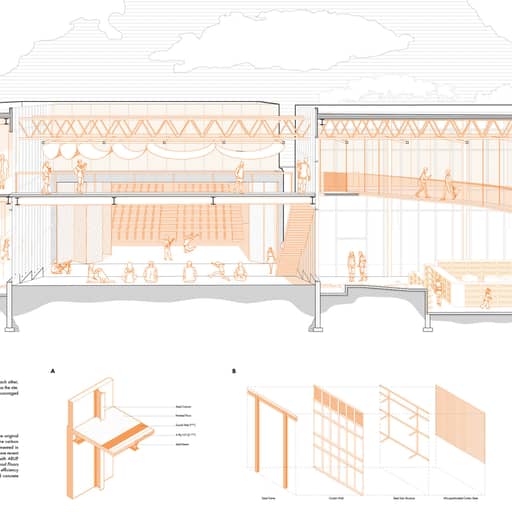
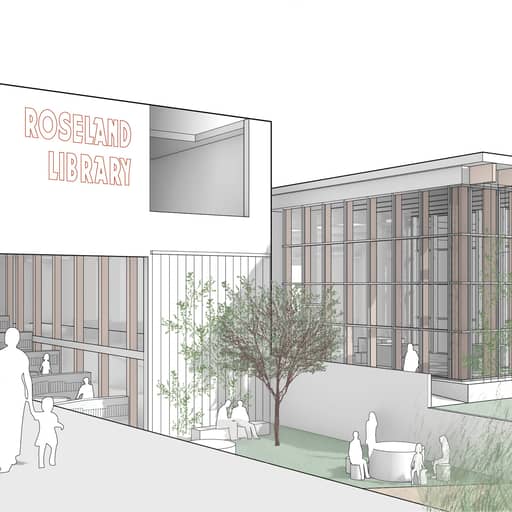
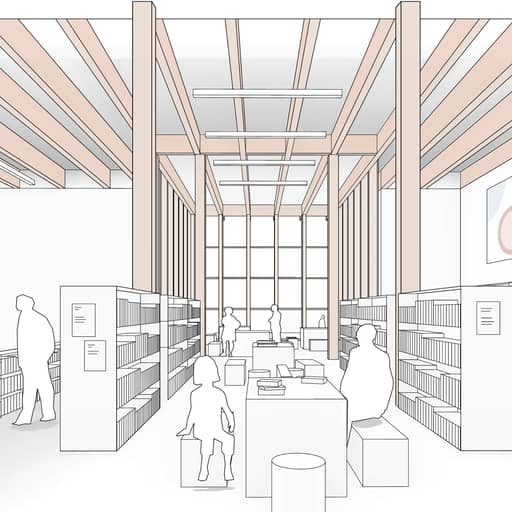
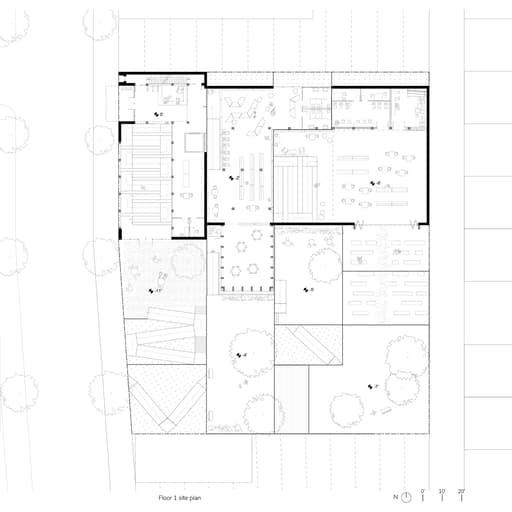
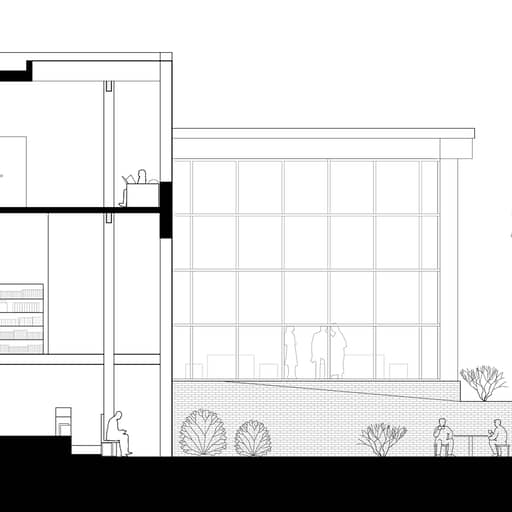
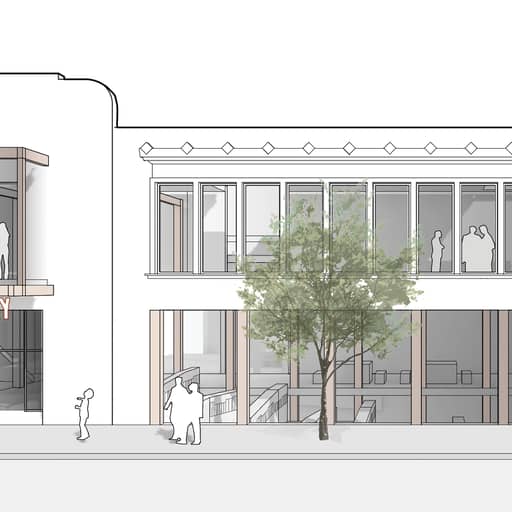
Professors:
- Camille Yu
Students:
- Julia Bucci •
- Kenzie Tokuchi •
- Maria Plencner •
- Salam Hussein •
- Sunggyu Park
ARCH 306 : ARCHITECTURE STUDIO VI
Section 1 Catherine Wetzel • Section 2 Rogelio Cadena • Section 3 Trent Fredrickson • Section 4 Abiola Sagbohan • Section 5 Camill Yu • Section 6 Sharon Xu • Section 7 Vinz
This design studio for third-year architecture students focuses on the adaptive reuse of the Chicago Public Library, integrating advanced building technologies and environmental considerations. Students will explore complex architectural typologies, develop conceptual thinking, and enhance their design and research skills through a collaborative, iterative process. The course emphasizes civic responsibility, environmental stewardship, and the practical application of structural and material systems in public building design.
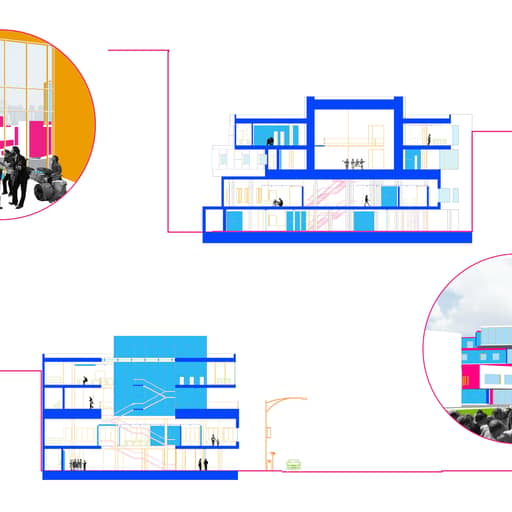
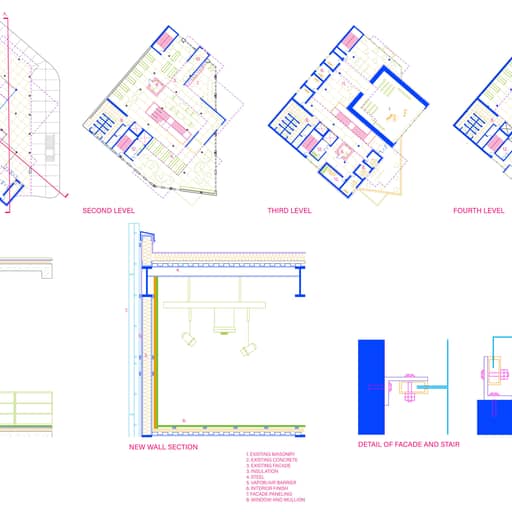
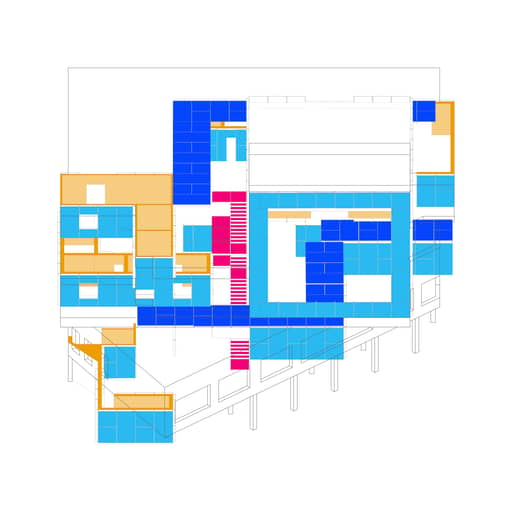
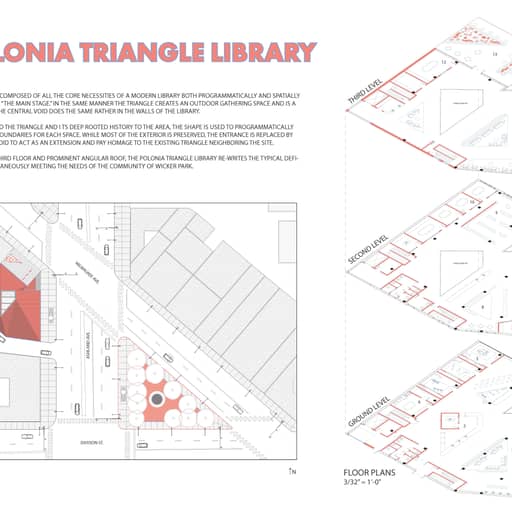
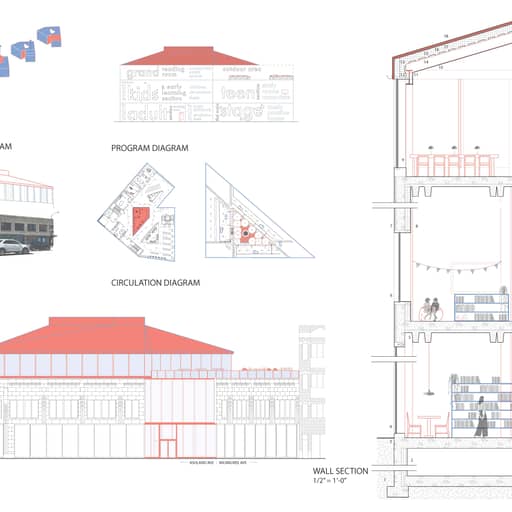
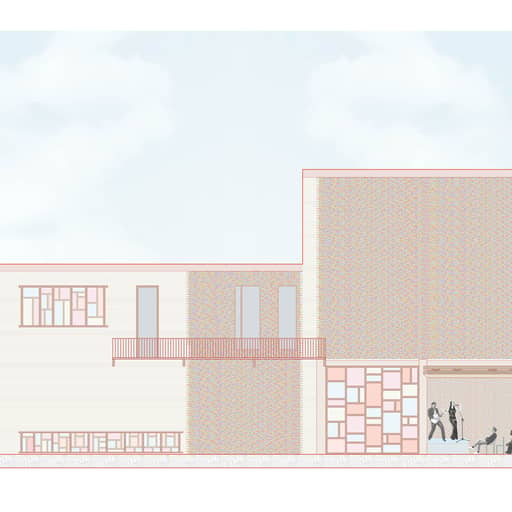
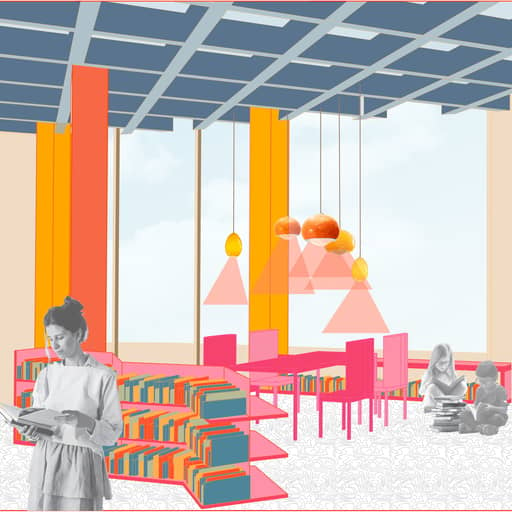
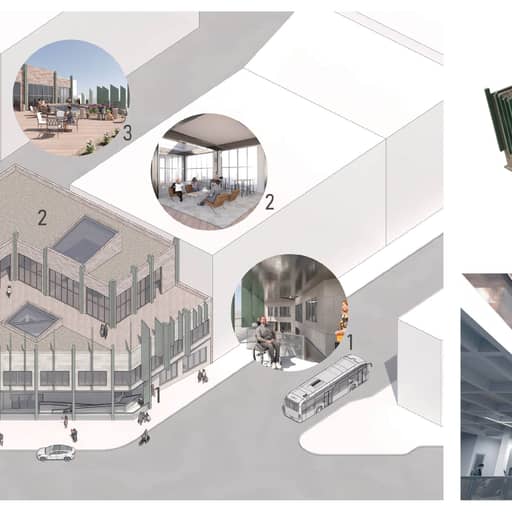
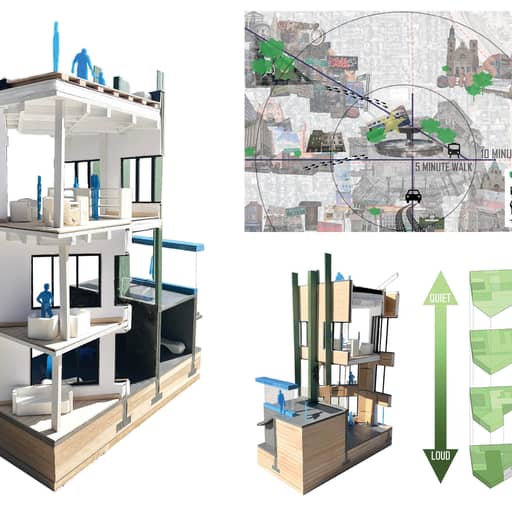
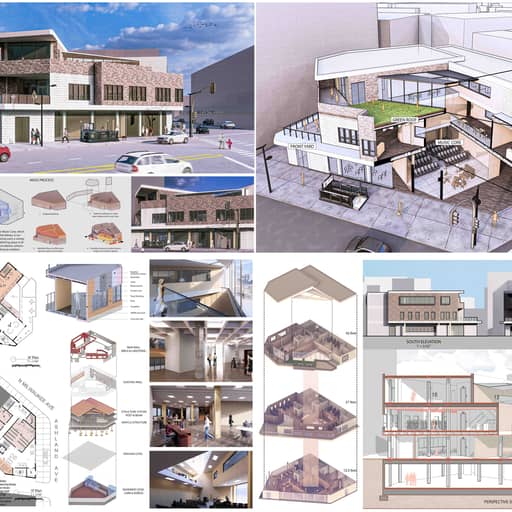
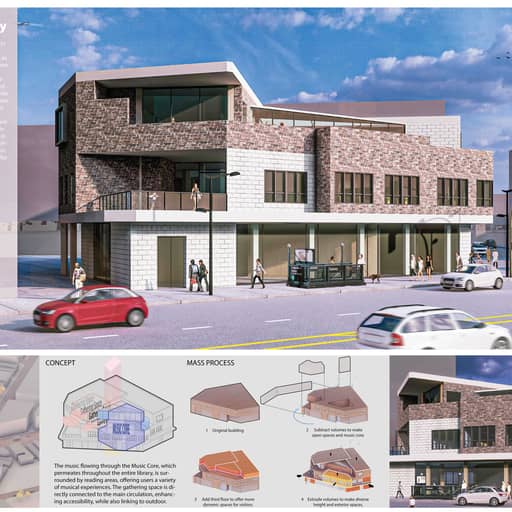
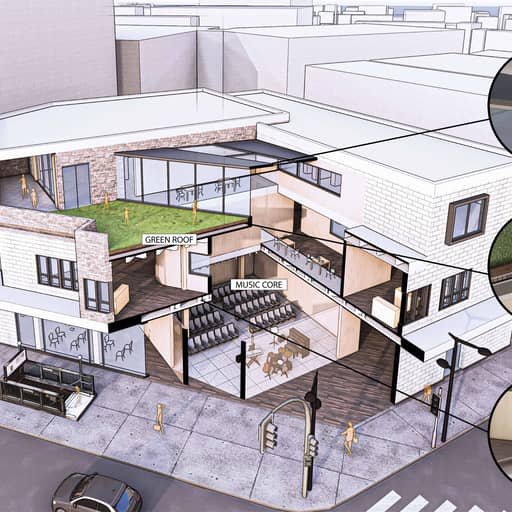
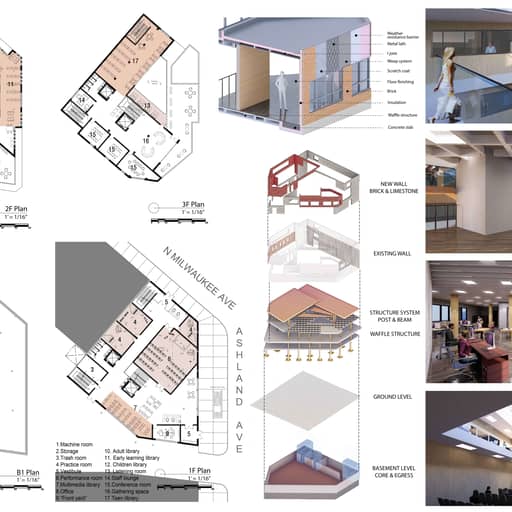
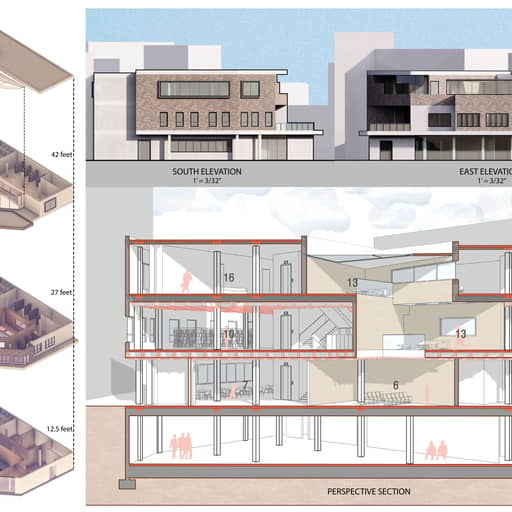
Professors:
- Sharon Xu
Students:
- Conner Li •
- Hassan Perez •
- Ava Brown •
- Miloni Surelia •
- Sasami Cavan
ARCH 306 : ARCHITECTURE STUDIO VI
Section 1 Catherine Wetzel • Section 2 Rogelio Cadena • Section 3 Trent Fredrickson • Section 4 Abiola Sagbohan • Section 5 Camill Yu • Section 6 Sharon Xu • Section 7 Vinz
This design studio for third-year architecture students focuses on the adaptive reuse of the Chicago Public Library, integrating advanced building technologies and environmental considerations. Students will explore complex architectural typologies, develop conceptual thinking, and enhance their design and research skills through a collaborative, iterative process. The course emphasizes civic responsibility, environmental stewardship, and the practical application of structural and material systems in public building design.
