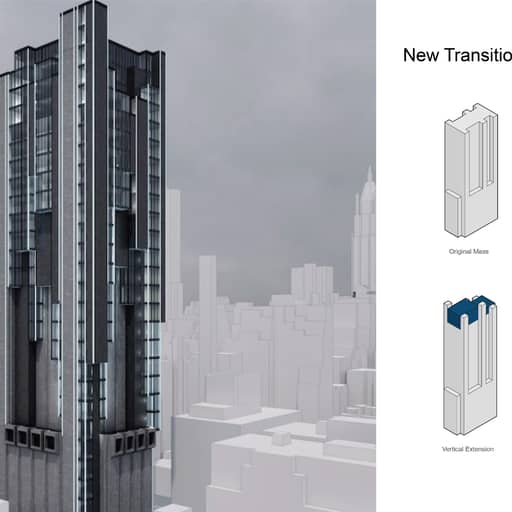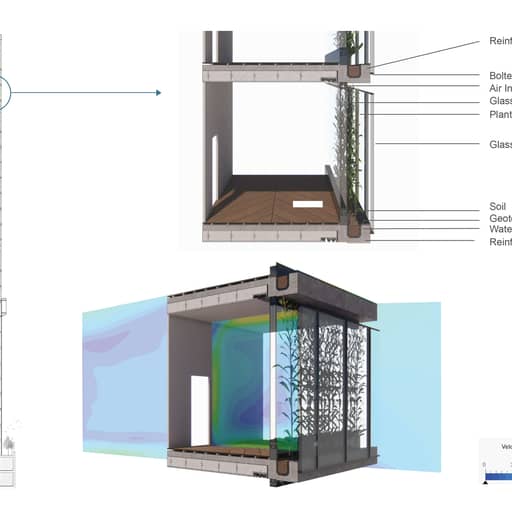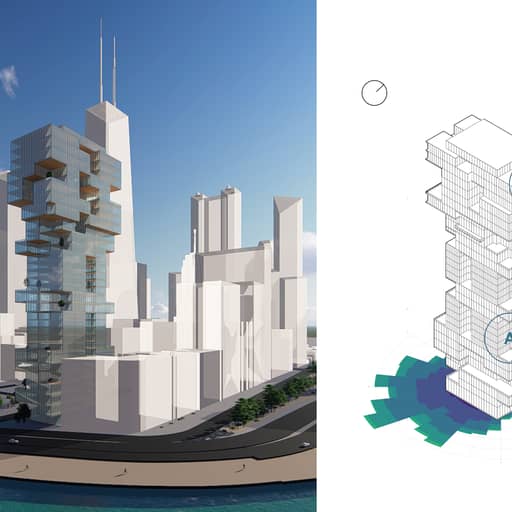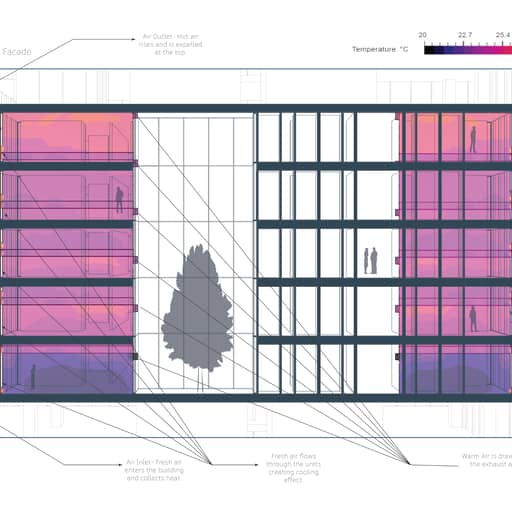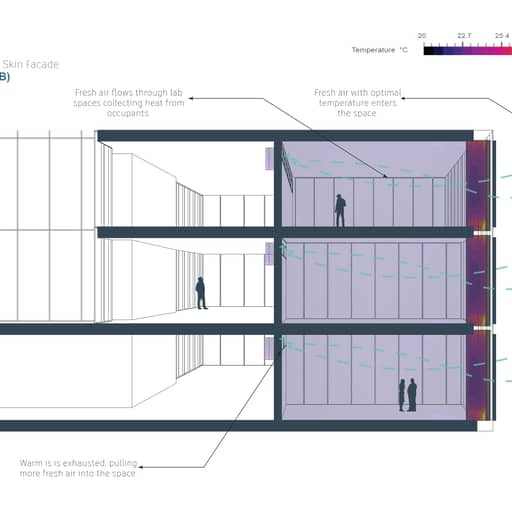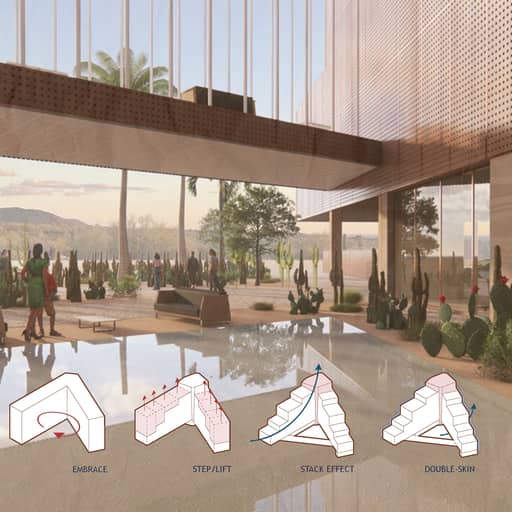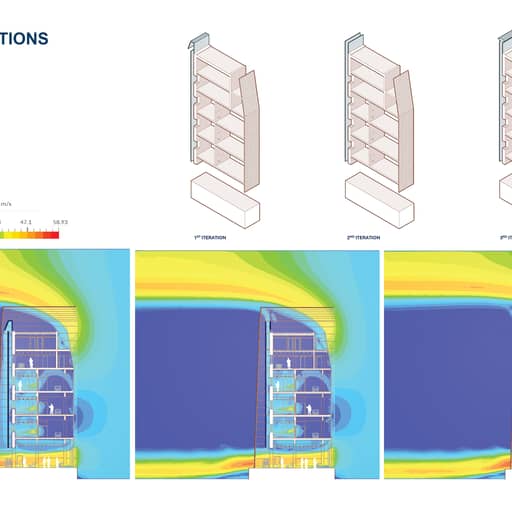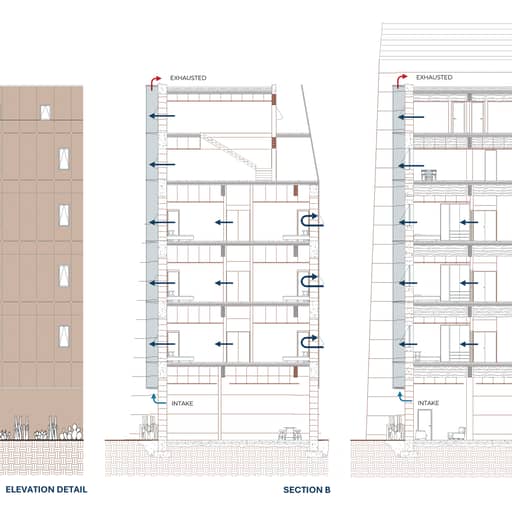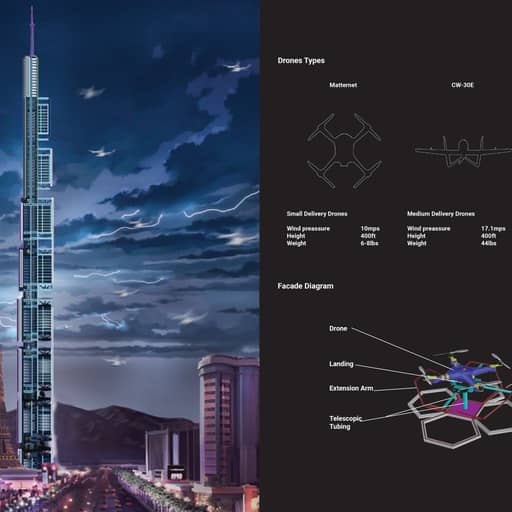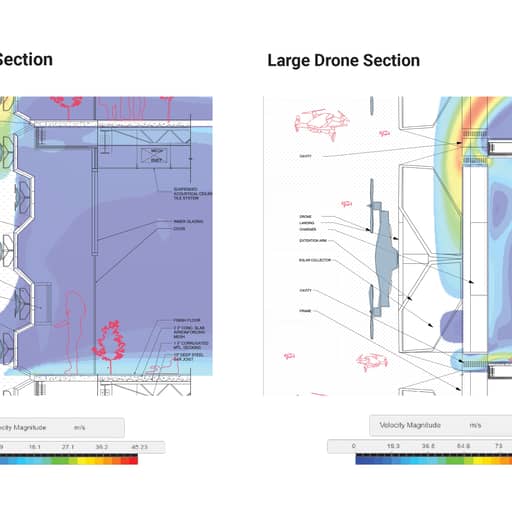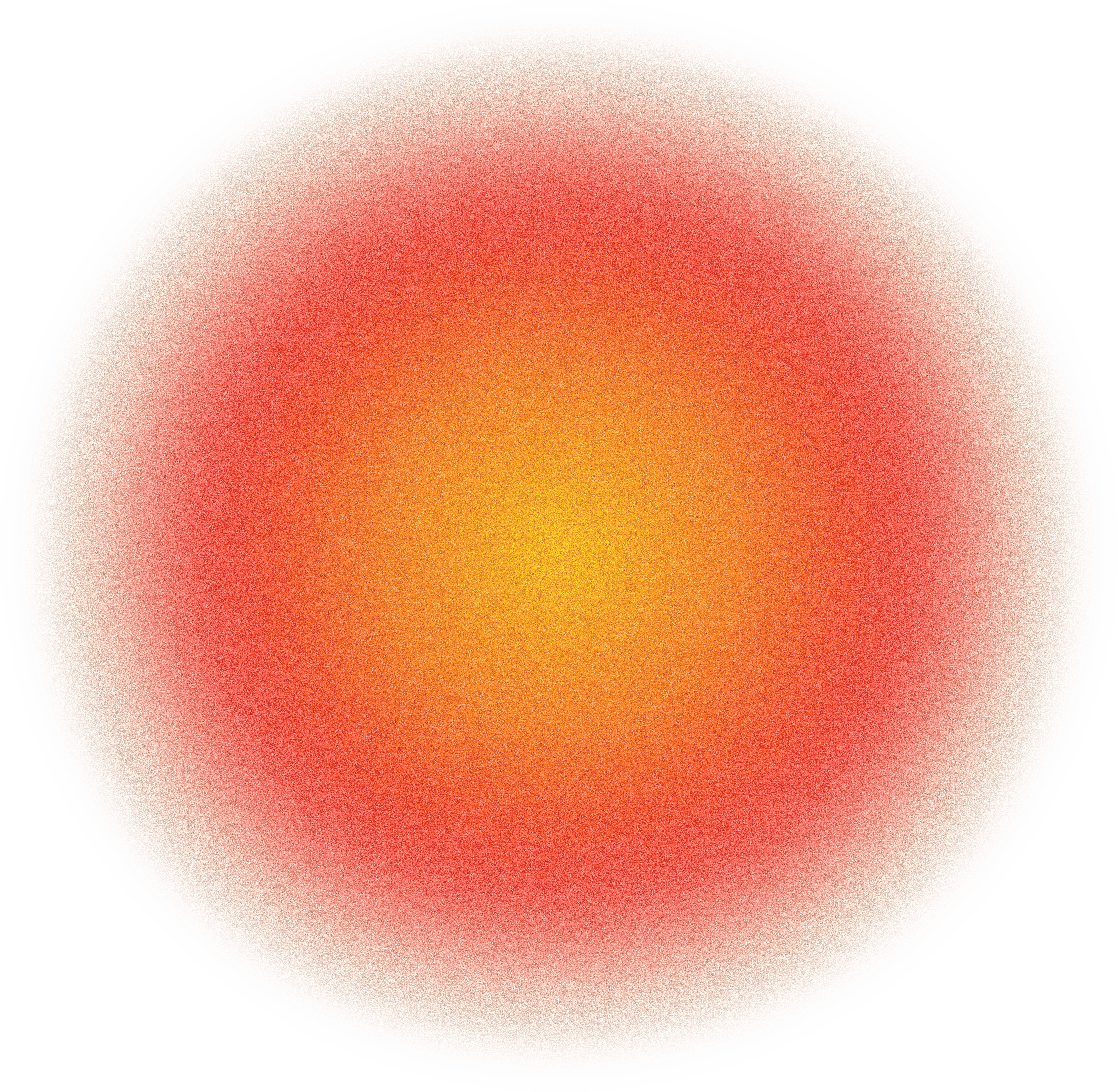
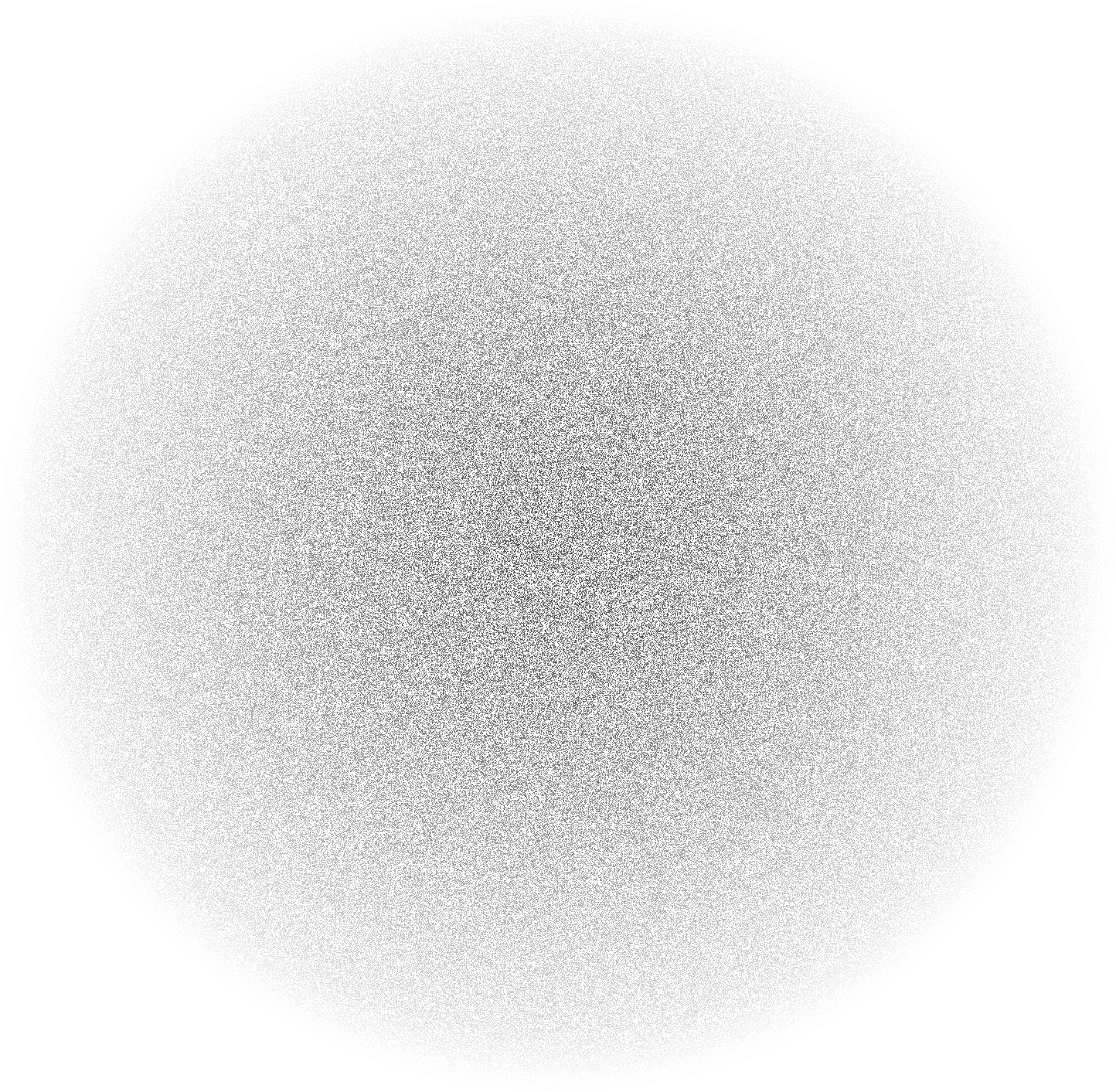
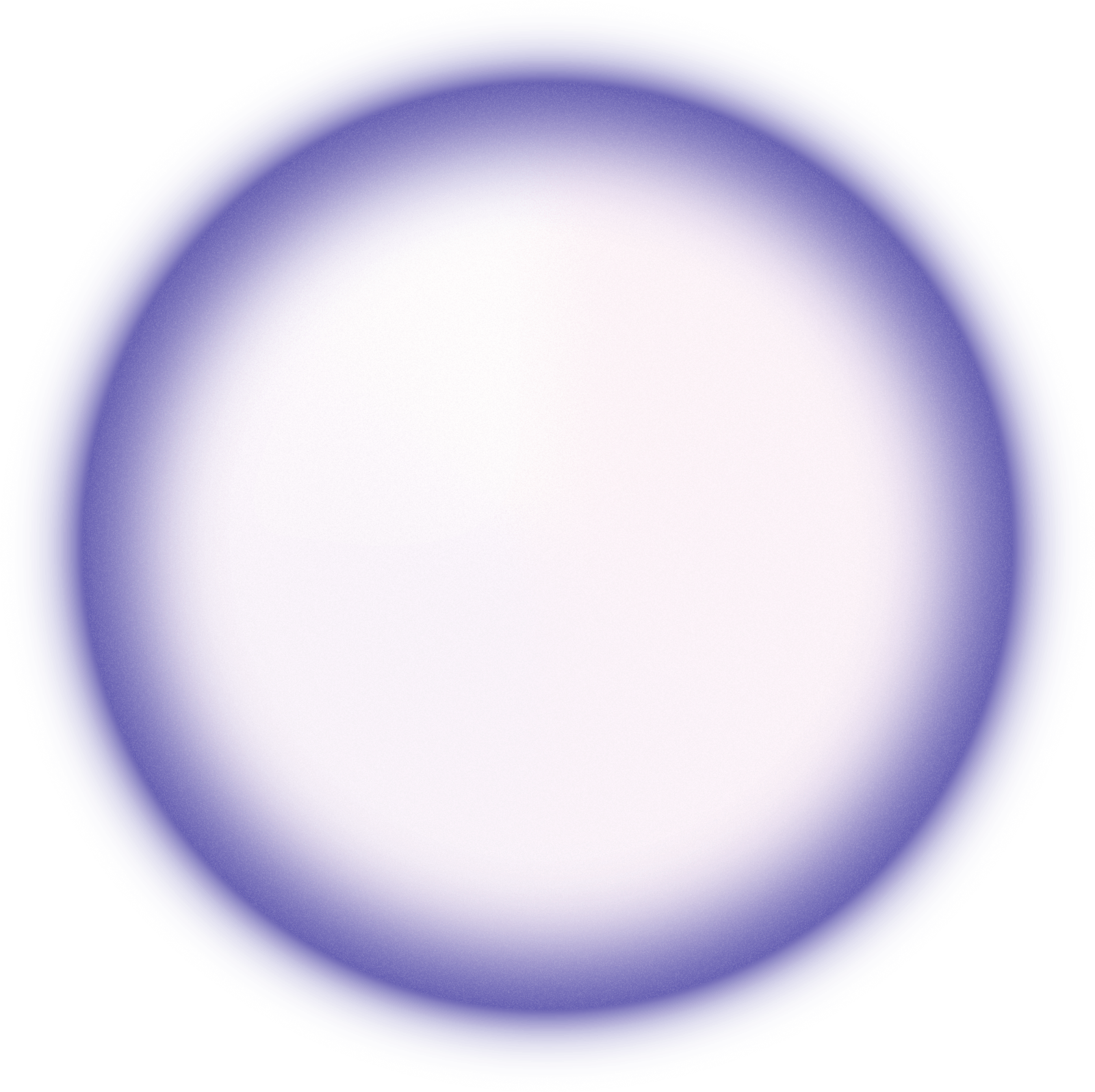

MTBVU
Professors:
- Scott Duncan •
- Jason Fisher •
- Jorge Rovira
Students:
- Allison Drooger •
- Cheok Chun Chong •
- Davis Housman •
- Elena Conchillo •
- Elias Gallegos •
- Hang Yin Lee •
- Janani Ganesan •
- Joshua Krull •
- Jusang Lee •
- Maria Carbonell •
- Omair Godil •
- Sreeha Battini •
- Yeni Guarneros
ARCH545 MTBVU Studio
The viability of the traditional tall building typology is currently being called into question by multiple factors. The two primary functions housed within the vast majority of towers — commercial office and multi-family residential — have each seen radical transformations triggered by the COVID pandemic, resulting in less demand for office space due to remote work practices, and the attendant downward pressure on living in the urban core, recognizing that many types of work can be done from the suburbs or even from more dispersed locations. A heightened awareness about the importance of energy efficiency and other forms of environmental sustainability has also caused many to question those aspects of the tall building as a type.
An often overlooked aspect of tall building design is the pro forma — Latin for “as a matter of form” and the financial model that informs the number of floors, gross floor area, cost dynamics and revenue stream
- that is so fundamental to its reason for being. Without the pro forma, there is no tall building. In light of the aforementioned pressures, the future of the tall building as a typology is reliant on a reimagining of the pro forma — a nova pro forma.
The goal of this studio will be to reimagine the tall building as the embodiment of emerging and entirely new uses that speak to new modes of working and the ecological imperatives we are experiencing today. Students will choose from among the six “alternative” use cases below for tall structures and develop both an architecture and a nova pro forma, the business case to support this new use:
- Carbon Capture
- Energy Generation
- Energy Storage
- Food Production
- Server Farming
- Medicine
- An amalgam of the above to support multifamily housing
Other new uses can be proposed by the students, and will be encouraged, provided that the business case supports the use case.
Studio critiques will be supported by periodic presentations by and interactions with SOM engineers and other specialists, with the output of the studio being exhibited in the main gallery at the SOM Chicago studio at the end of the semester.
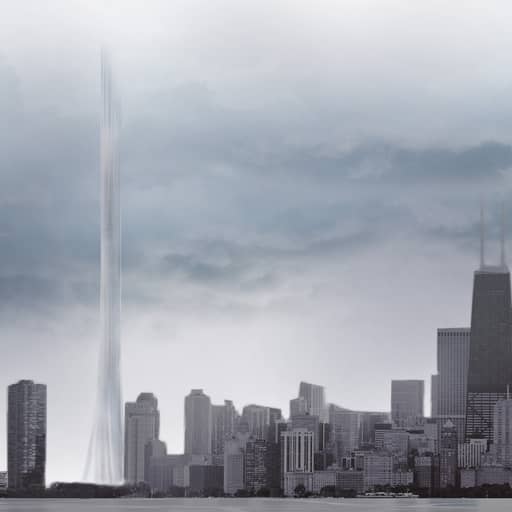
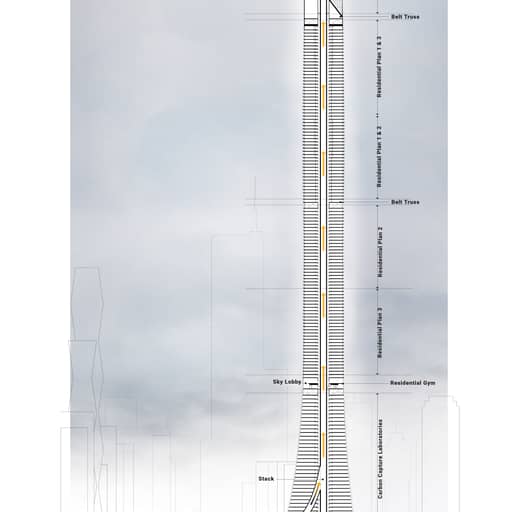
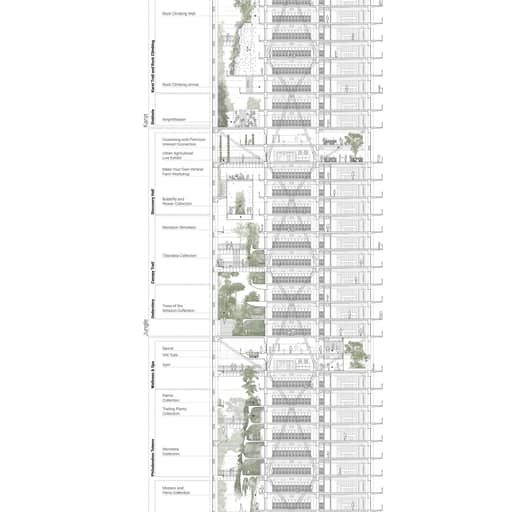
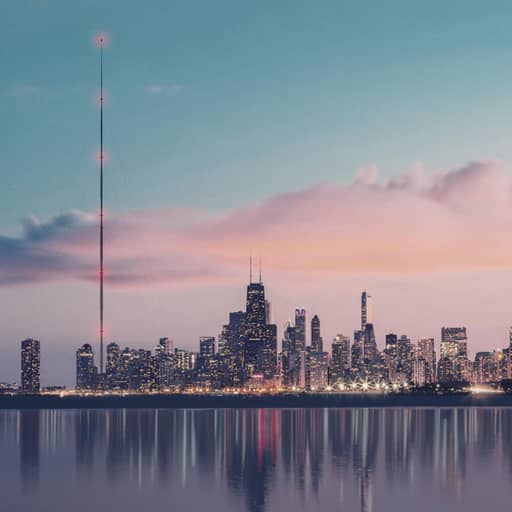
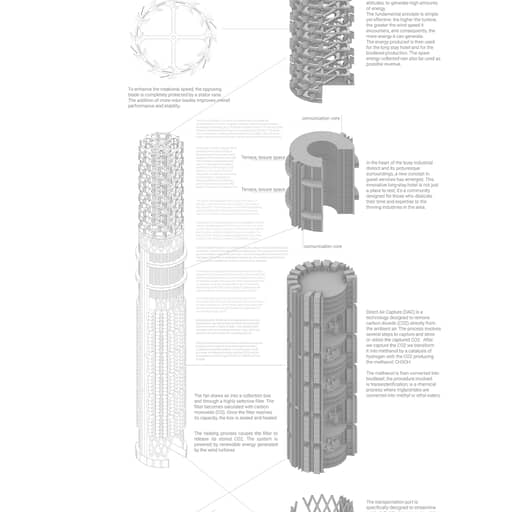
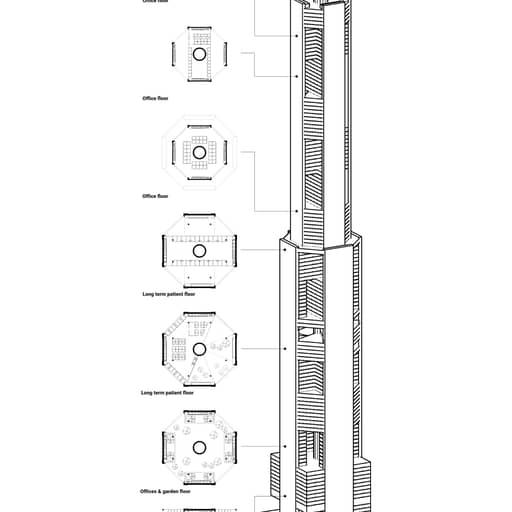
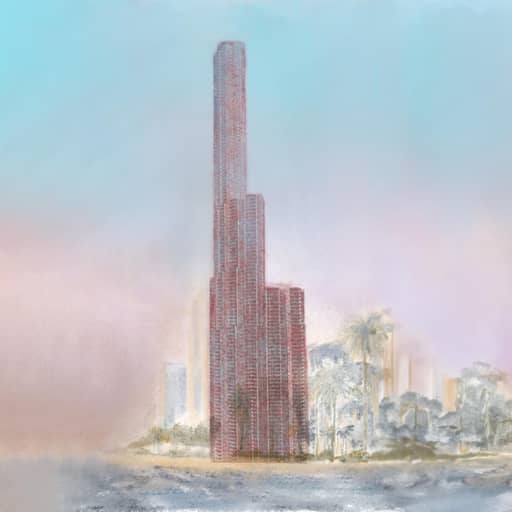
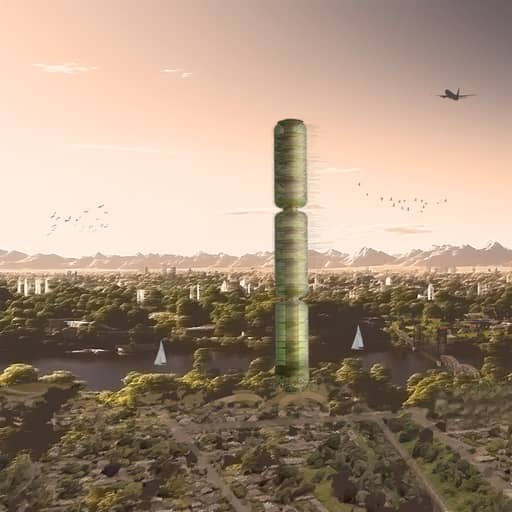
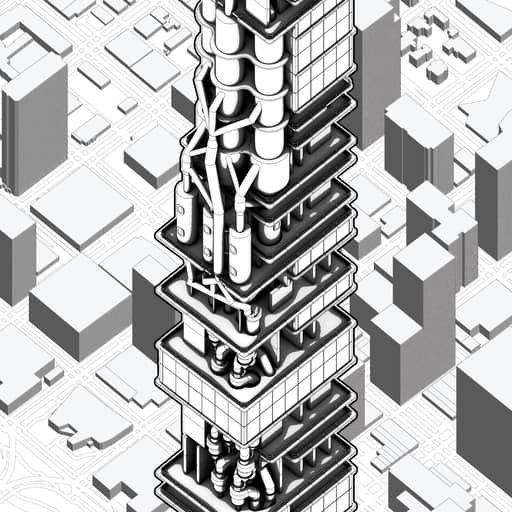
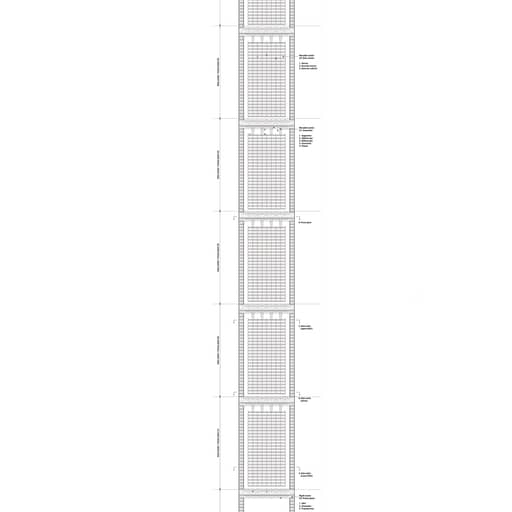
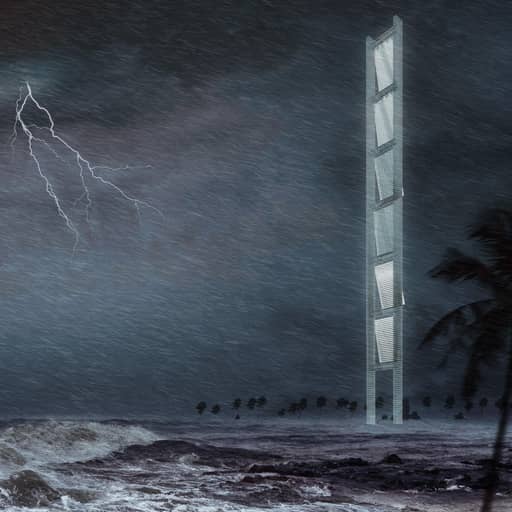
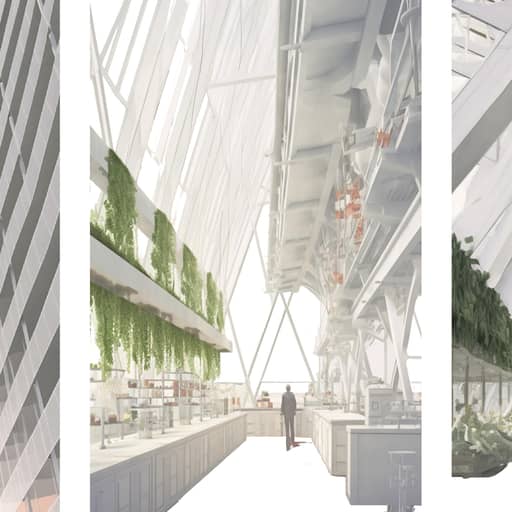
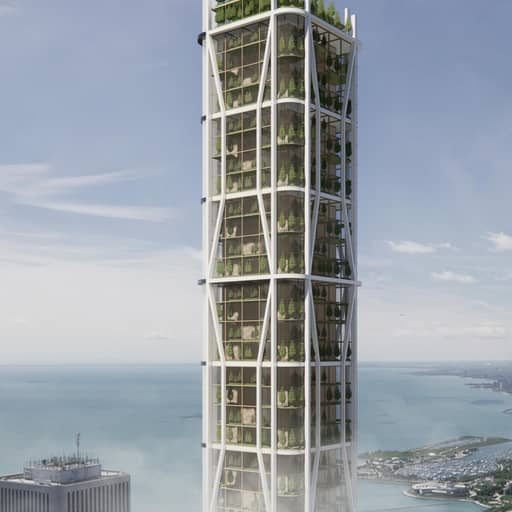
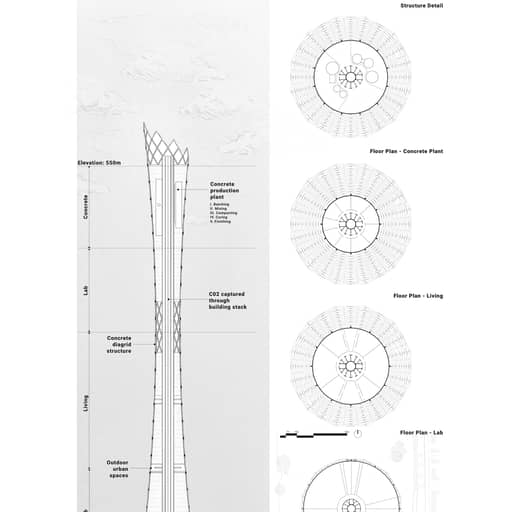
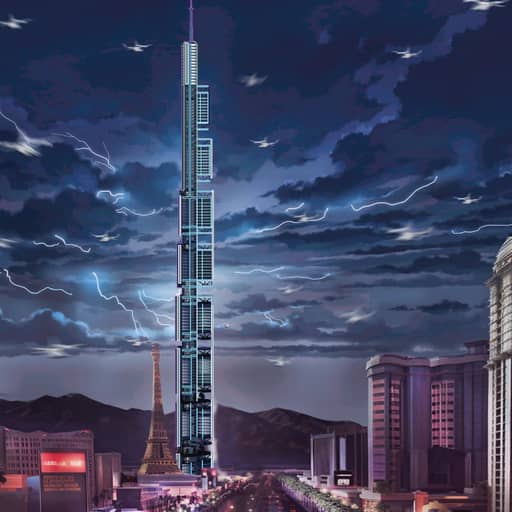
Professors:
- Scott Duncan •
- Jason Fisher •
- Jorge Rovira
Students:
- Alec Dunbar •
- Allison Drooger •
- Chelsea Nguyen •
- Davis Housman •
- Dorsa Sayedi •
- Gabriela Amigo •
- Joshua Krull •
- Jusang Lee •
- Madeline Kondic •
- Mohammed Shariff •
- Omair Godil •
- Paula Garrison •
- Praneet Pandya •
- Triana Gutierrez
ARCH 546 MTBVU Studio
The recent challenges facing urban environments have brought into sharp focus the role and viability of existing tall buildings within our downtowns. These structures, once symbols of economic and architectural prowess, are now subject to scrutiny and reevaluation. The Nova Proforma Adapt studio will delve into the realities of these urban giants, some of which are not fulfilling their original intended potential. Triggered by socio-economic shifts and the COVID pandemic, traditional downtowns are experiencing a transformation. As office spaces lie vacant, there is a cascading effect on other urban functions, leading to a somewhat depressed state in these areas.
This studio aims to address these challenges head-on. Students will be tasked with the ambitious goal of transforming existing tall buildings through meticulously crafted action plans. These plans will not only focus on architectural redesign but also incorporate robust business cases for new uses of these structures. The studio will explore a wide range of innovative uses such as Carbon Capture, Energy Generation, Energy Storage, Food Production, Server Farming, Tourism, Multifamily Housing, and others, adapting these to the context of existing tall buildings.
The studio will focus on three major urban centers: New York, Chicago, and San Francisco. Students will conduct a thorough analysis of the downtown developments in these cities, examining the current state of the buildings, occupancy rates, structural conditions, and market possibilities. A critical component of this studio will be the selection of specific buildings for adaptation. Students will not only need to justify their building selection but also develop a comprehensive Nova Pro Forma case for its transformation.
To enrich the learning experience, experts from SOM's New York, Chicago, and San Francisco offices will provide valuable insights through presentations and interactions. The possibility of travel to these cities is also on the horizon, offering students a tangible connection to their subjects of study.
Periodic studio critiques, facilitated by interactions with SOM engineers and other specialists, will form an integral part of the studio structure. The culmination of the studio's efforts will be showcased in the main gallery at the SOM Chicago studio at the end of the semester. This exhibition will not only highlight the students' innovative approaches to urban redevelopment but also serve as a testament to their understanding of the complex interplay between architecture, urban planning, and economic viability.
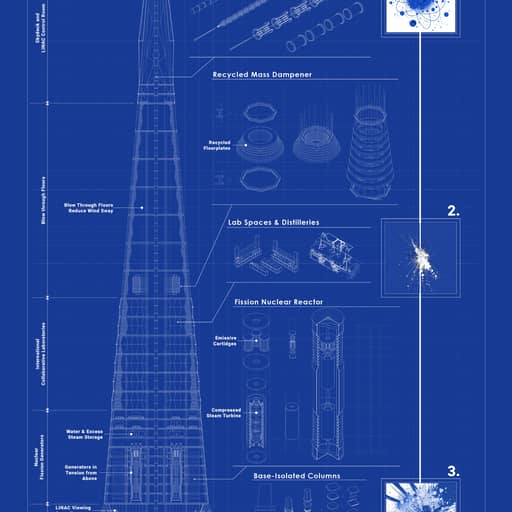
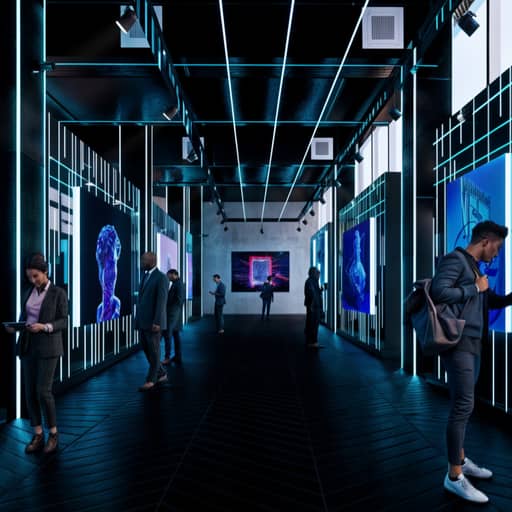
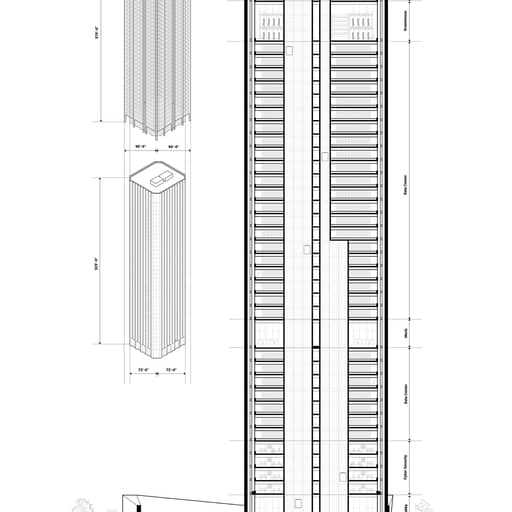
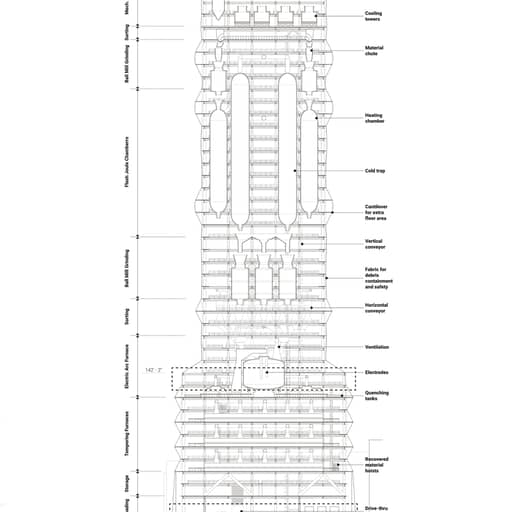
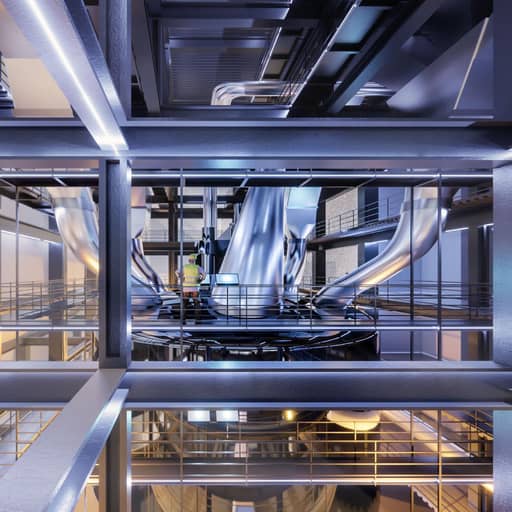
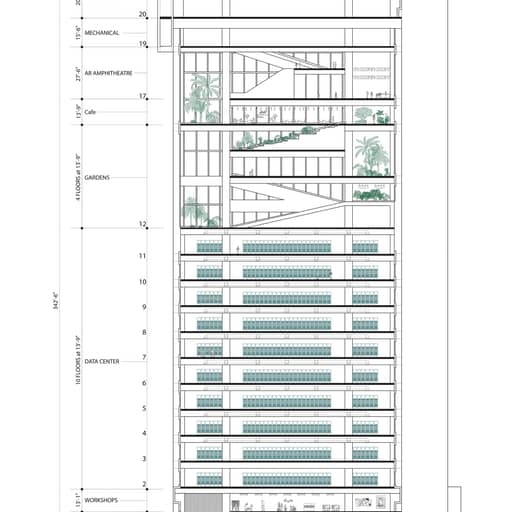
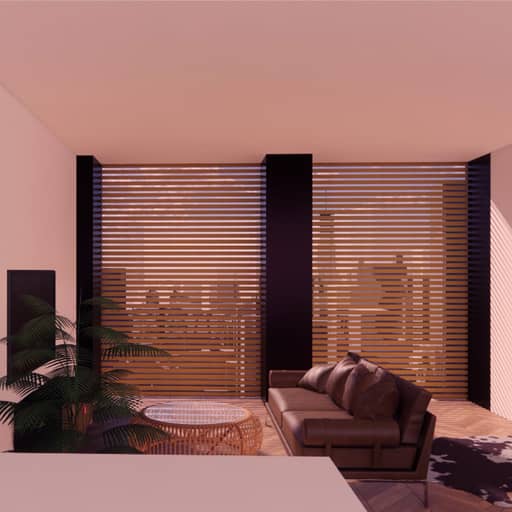

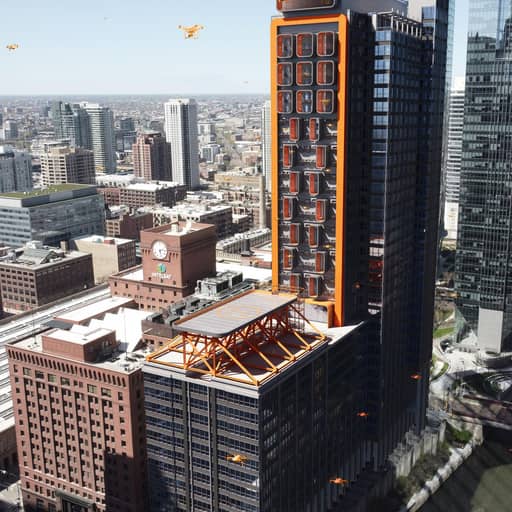
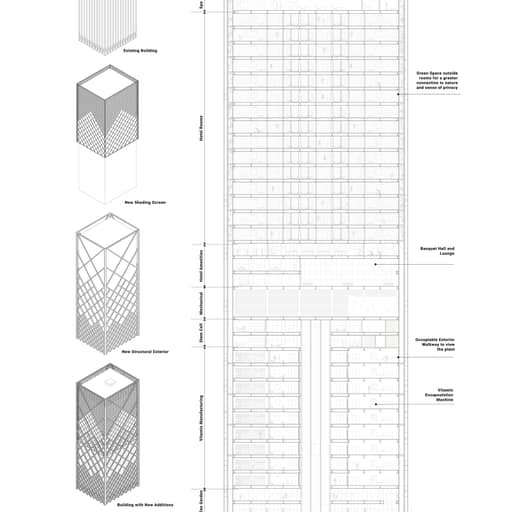
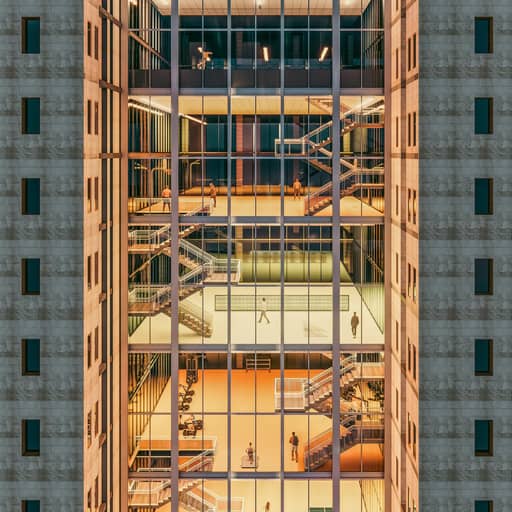

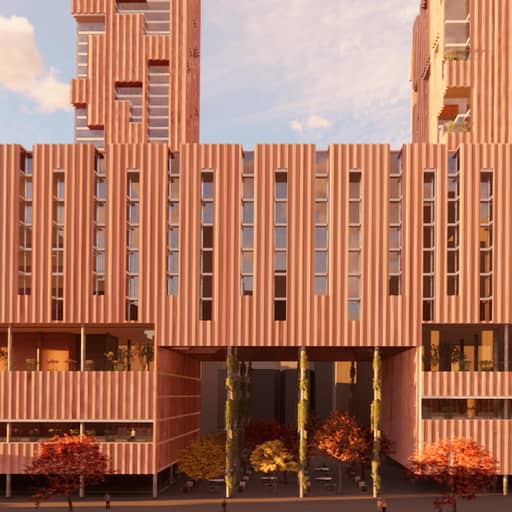
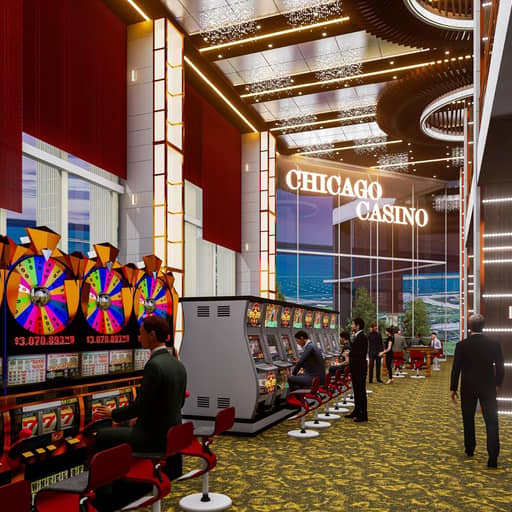
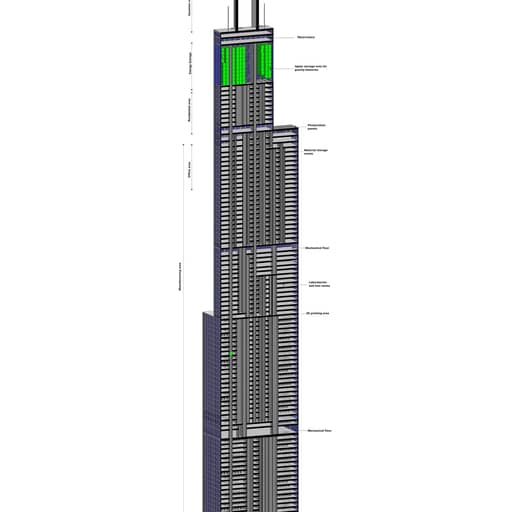
Professors:
- Yohan Kim
Students:
- Allison Drooger •
- Mariana Penaloza •
- Mariannys Lopez •
- Yeni Guarneros
ARCH 573 : Tall Building Technologies II
Double-skin façades (DSFs) offer an opportunity to enhance natural ventilation in tall buildings. Key components such as the additional skin and openings create a buffer that regulates the direct impact of wind pressure and airflow around the buildings. Additionally, the cavity between the two skins can serve various purposes such as a thermal flue, airflow path, or thermal buffer, depending on the DSF typology. This space can also become ‘inhabitable’, providing communal amenities such as urban/vertical farms, sky gardens, or semi-outdoor public/private spaces. Students will be tasked with integrating a double-skin facade system developed in class into their studio project or a typical/hypothetical tall building.
Students will conduct comprehensive research on climatic conditions at their project sites, DSF typologies, and natural ventilation strategies. The buildings with DSFs need to incorporate relevant sustainable design strategies and technologies to minimize environmental impact while enhancing the built environment in physical, social, and cultural aspects. They will then develop potential typologies of “breathing” buildings with DSFs either as an airflow path or an inhabitable space. The final outputs include drawings, renderings, and visual representations of your research (e.g., simulation results, diagrams, workflows, etc.).
