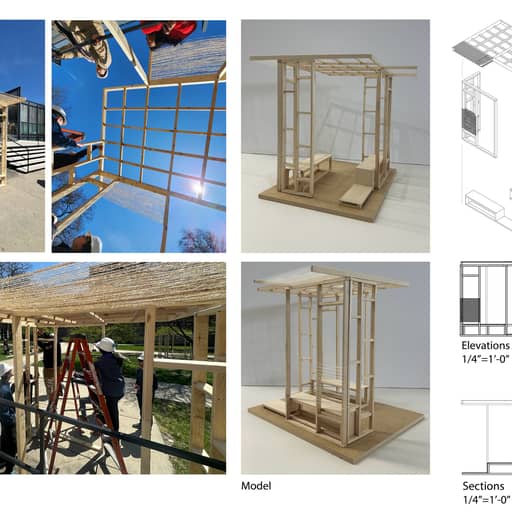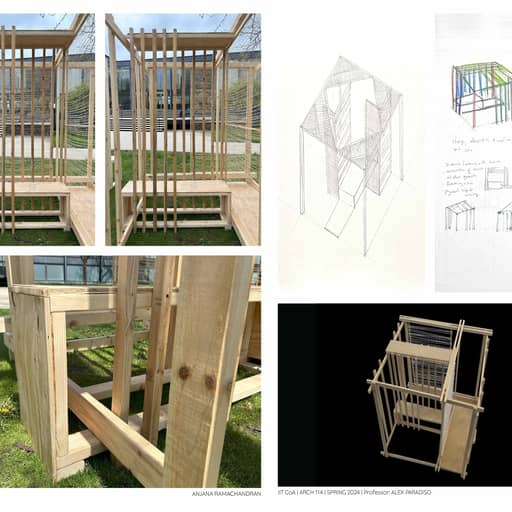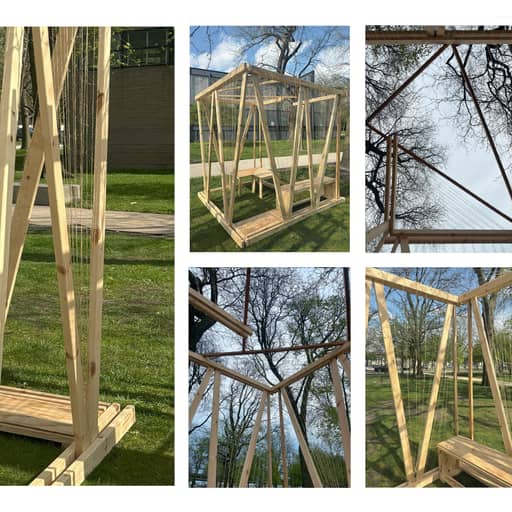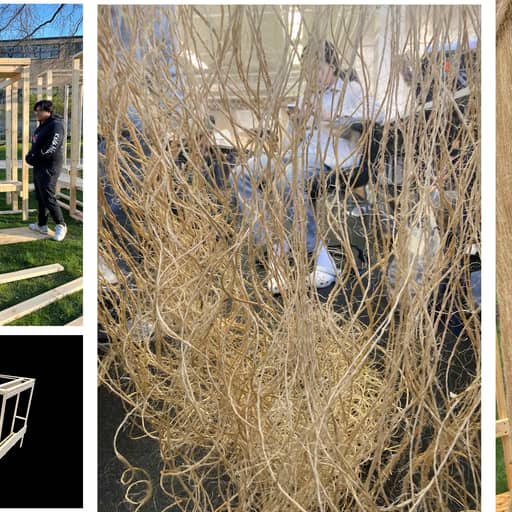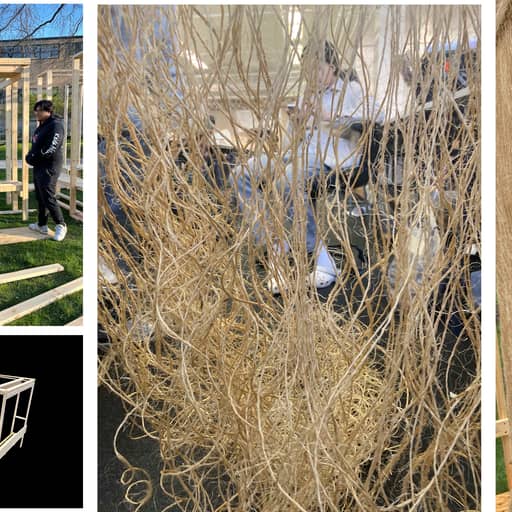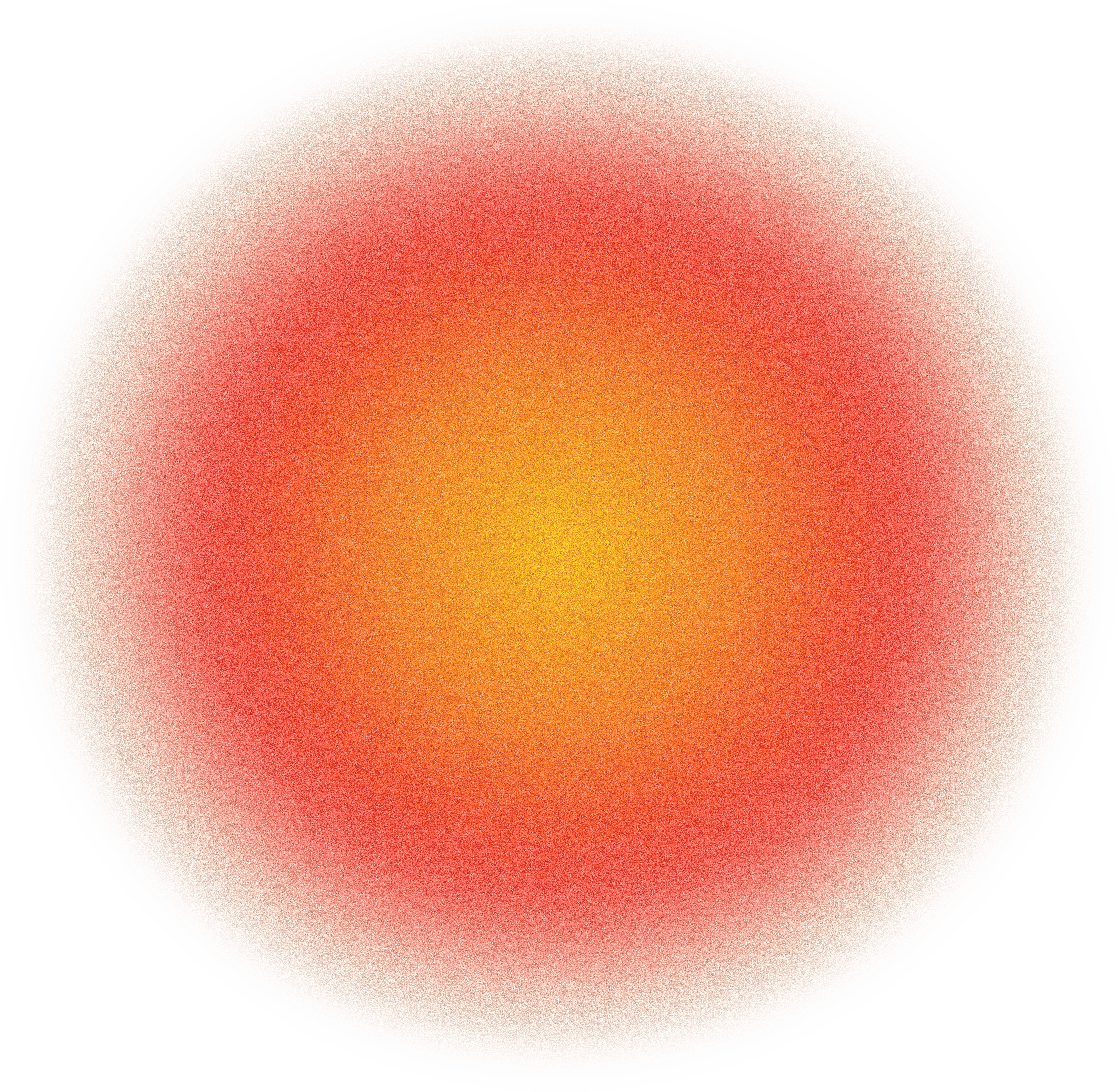
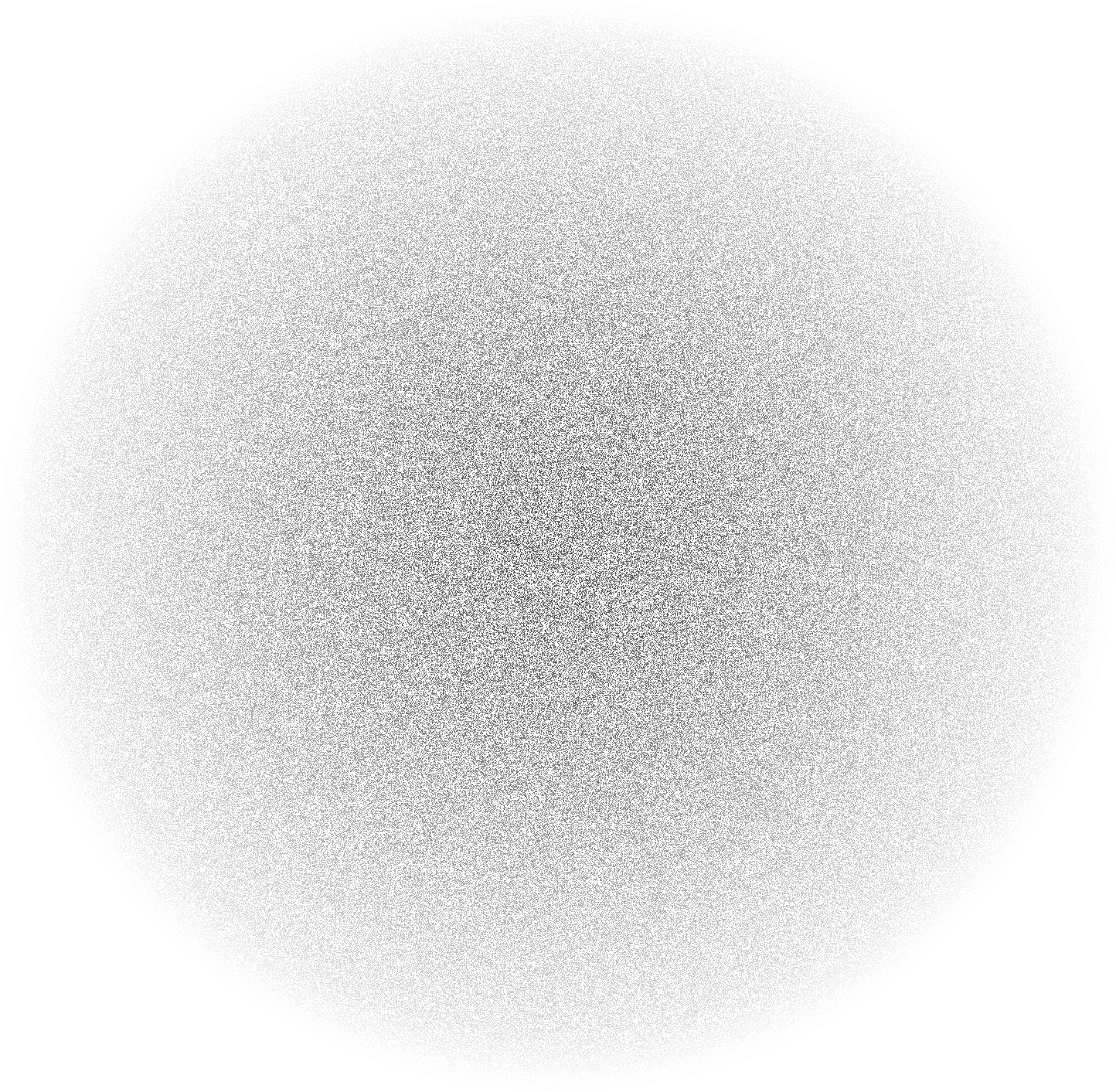
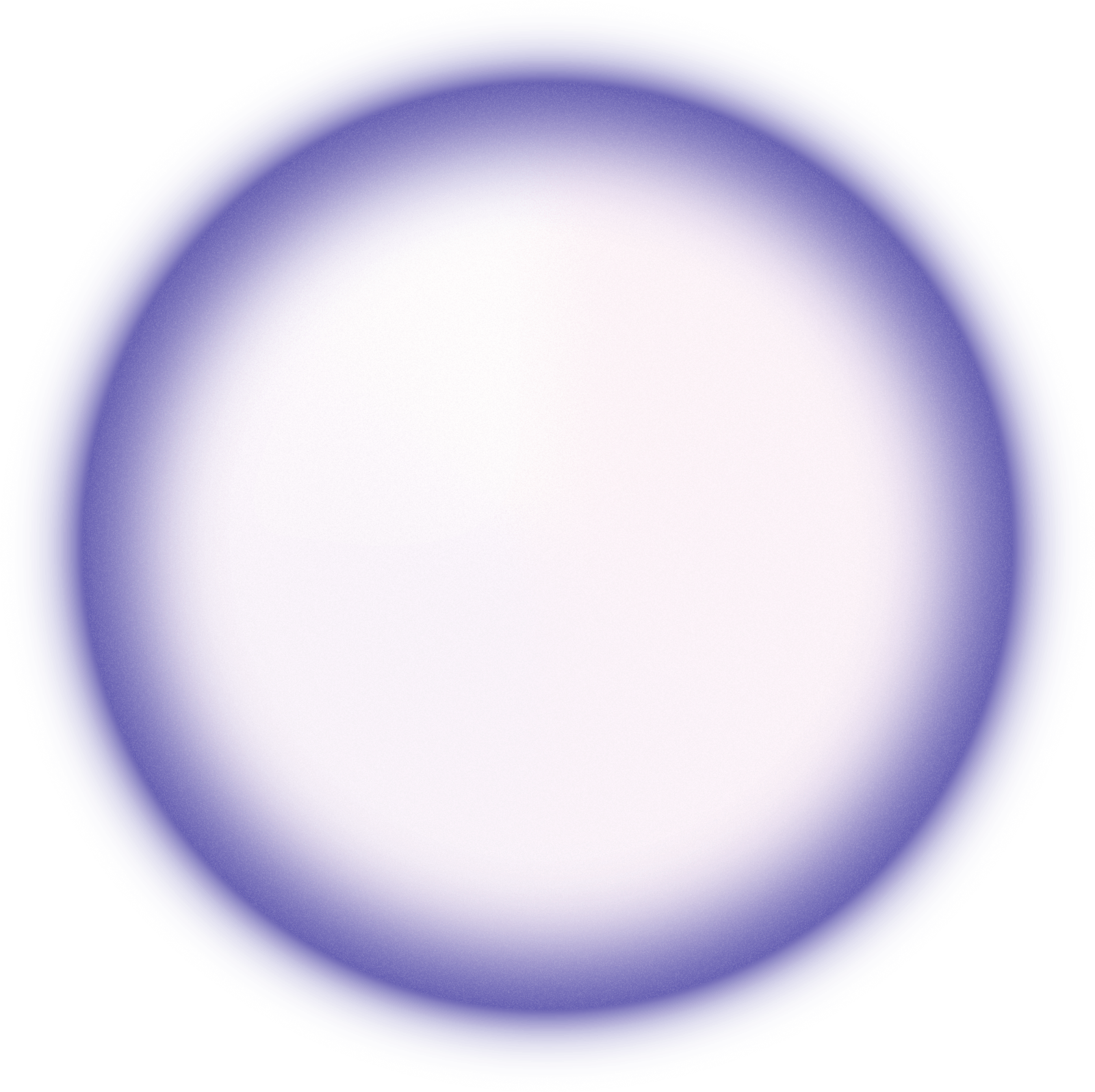

In/Print
B.ARCH First Year Studio
Professors:
- Colleen Humer •
- Paul Bamson •
- Kathleen Nagle •
- Ellen Mills •
- Adam Fogel •
- Andres Camacho •
- Heidi Hoppe •
- Kirsten Landmark Masih
Students:
- Angel Boratynska •
- Lucas Fraeyman •
- Carly Le •
- Masooda Mariyam •
- Vivian Nelson •
- Simon Pastor •
- Lauren West •
- Hailey Hong •
- Aarav Poply •
- Emiliano Godinez Scroggins
ARCH 113 ARCHITECTURE STUDIO I : SKILLS
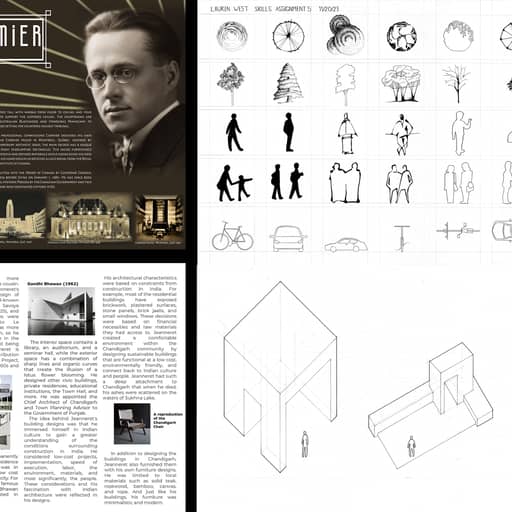
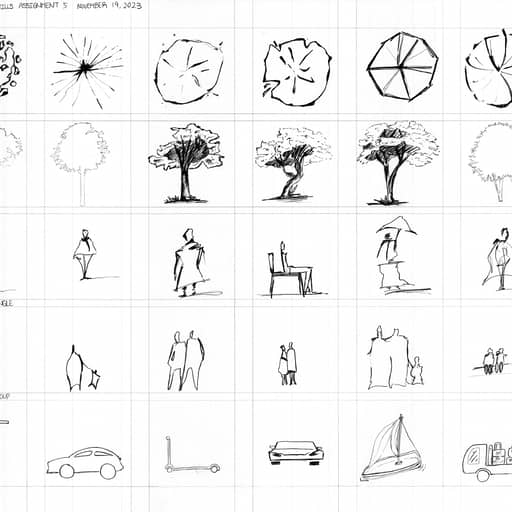
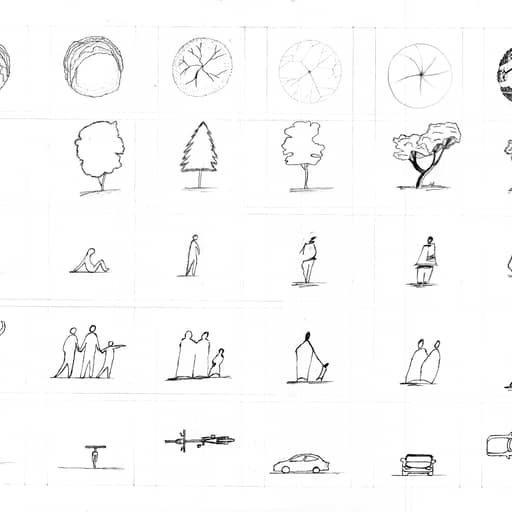
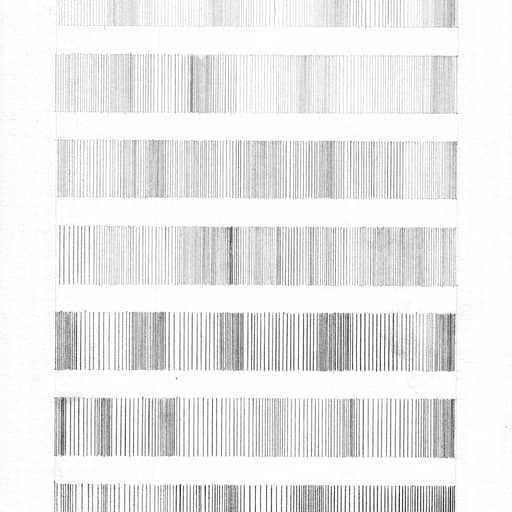
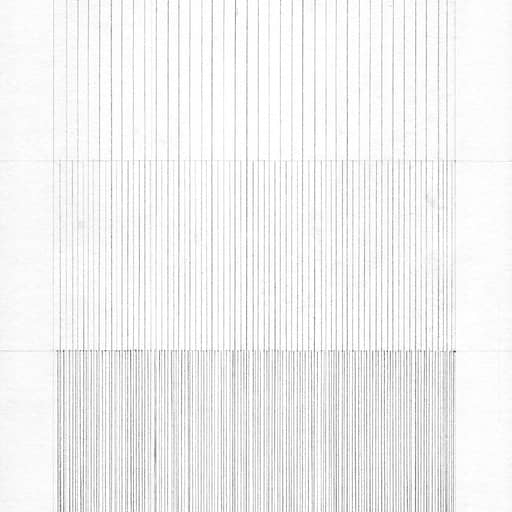
Professors:
- Colleen Humer •
- Paul Bamson •
- Kathleen Nagle •
- Ellen Mills •
- Adam Fogel •
- Andres Camacho •
- Heidi Hoppe •
- Kirsten Landmark Masih
Students:
- Ryan Bathan •
- Angel Boratynska •
- Lucas Fraeyman •
- Connor Hughes •
- Carly Le •
- Masooda Mariyam •
- Vivian Nelson •
- Simona Pastor •
- Sofia Rodriguez Magid •
- Maria Samano •
- Diego Santos •
- Lauren West •
- Nathan Yu •
- Andrew Bradford •
- Reygan Broekema •
- Anthony Castillo •
- Sydney Chan •
- Juan Cortez •
- Sihoon Kim •
- John Mccullough •
- Gianna Morales •
- Alexandra Peifer •
- Andrey Shashkov •
- Josselyn Hernandez •
- Charprang Tantrakul •
- Emiliano Godinez Scroggins
ARCH 113 ARCHITECTURE STUDIO I : GIMME SHELTER
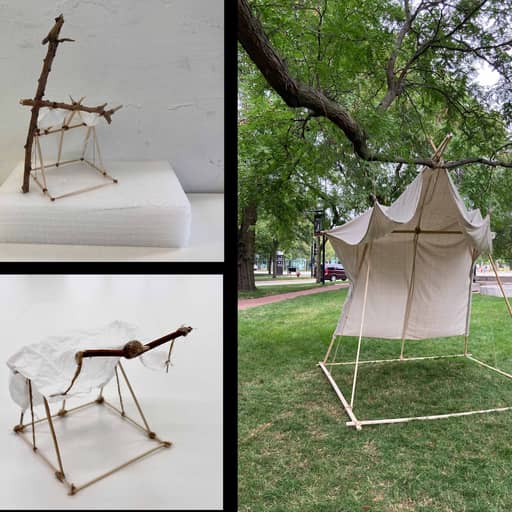
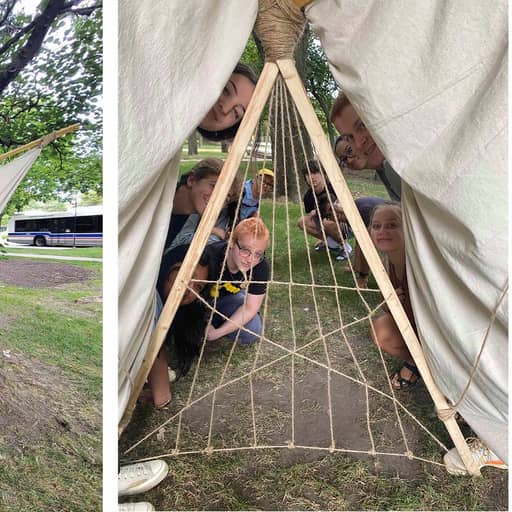
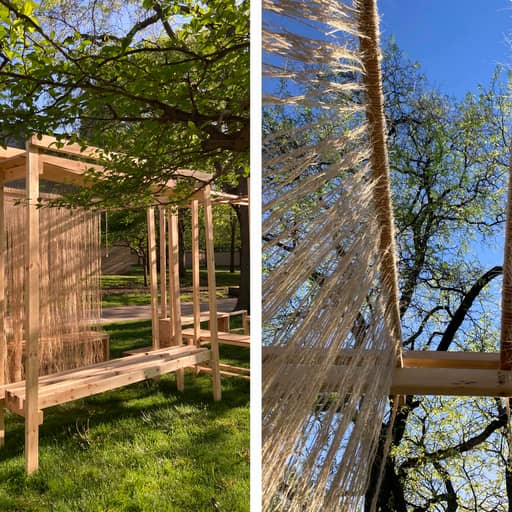
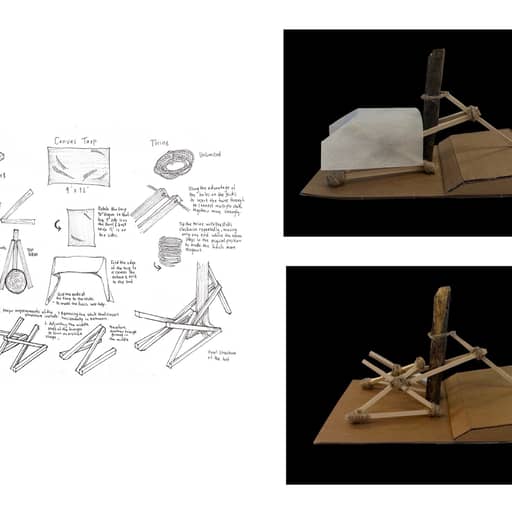
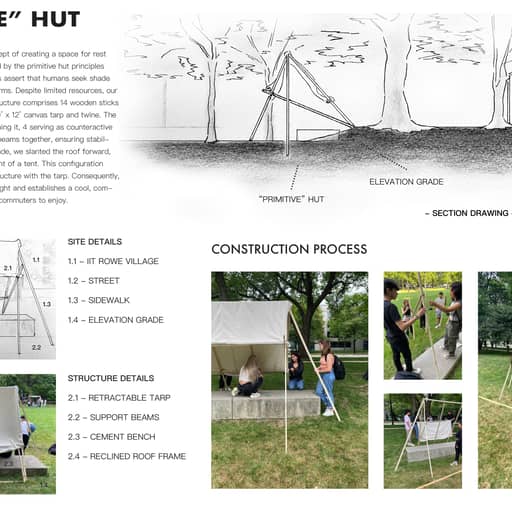
Professors:
- Colleen Humer •
- Paul Bamson •
- Kathleen Nagle •
- Ellen Mills •
- Adam Fogel •
- Andres Camacho •
- Heidi Hoppe •
- Kirsten Landmark Masih
Students:
- Yolanda Cano •
- Angel Boratynska •
- Carly Le •
- Lauren West •
- Alexandra Peifer •
- Paige Geiger •
- Danaya Ivanova •
- Emiliano Godinez Scroggins
ARCH 113 ARCHITECTURE STUDIO I : GEOMETRY
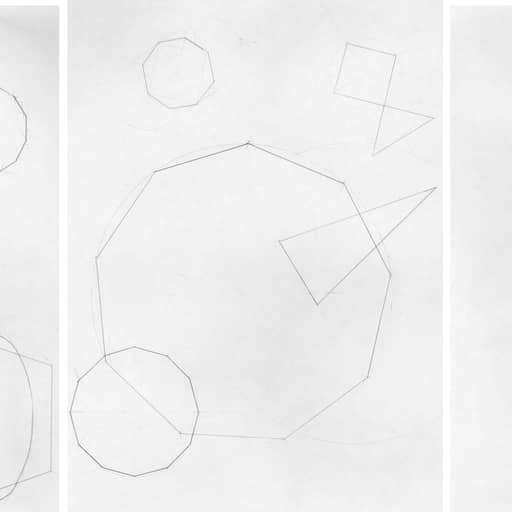

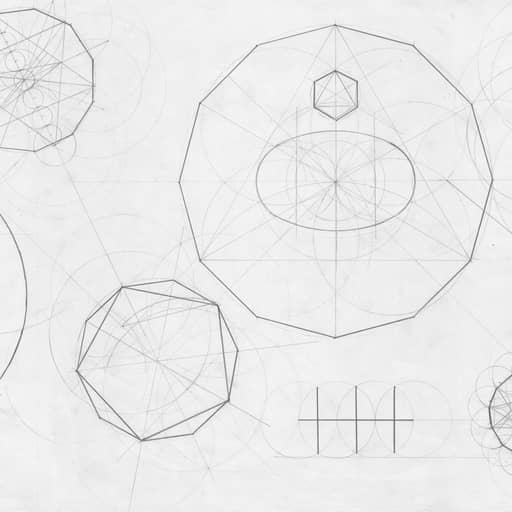
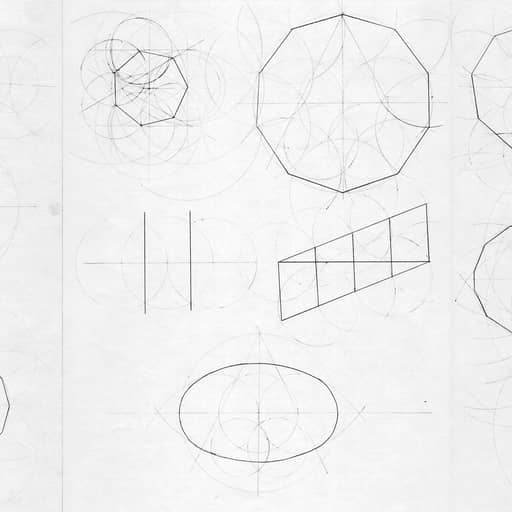
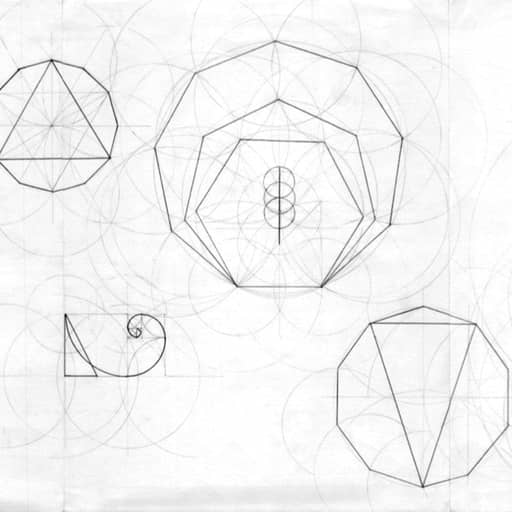
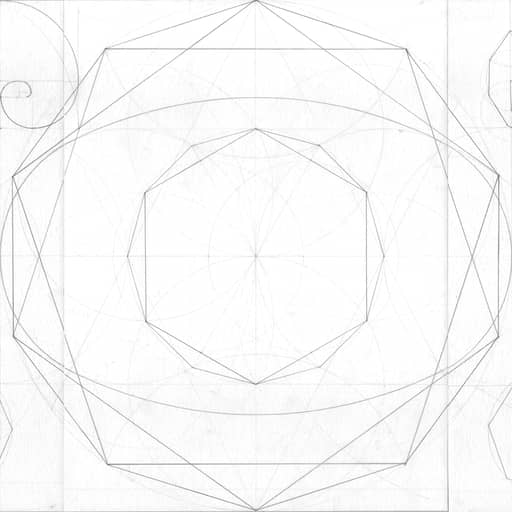
Professors:
- Colleen Humer •
- Paul Bamson •
- Kathleen Nagle •
- Ellen Mills •
- Adam Fogel •
- Andres Camacho •
- Heidi Hoppe •
- Kirsten Landmark Masih
Students:
- Zachary Baus •
- Allie Ayers •
- Amber Ozdemir •
- Chloe Jackson •
- Sungjun Lee •
- Anjana Ramachandran •
- Keyla Calle •
- Carly Le •
- Nathan Yu •
- Massoda Mariyam •
- Simona Pastor •
- Lauren West •
- Alexandra Pfeifer •
- Andrew Bradford •
- Gianna Morales •
- John Mccullough •
- Sydney Chan •
- Nicholas Sclafani •
- Raquel Flores •
- Ben Schmid •
- Armani Sanchez •
- Ashley Cruz •
- Dylany Juarez •
- Paige Geiger •
- Adrian Penuelas •
- Anita Nowakowska •
- Ayesha Sultan •
- Edgar Huizar •
- Eunice Semana •
- Jj Lief •
- Nafisa Saidakhmatova •
- Ocean Kwock •
- Tina Truong •
- Danaya Ivanova •
- Emiliano Godinez Scroggins
ARCH 113 ARCHITECTURE STUDIO I : FIELDS
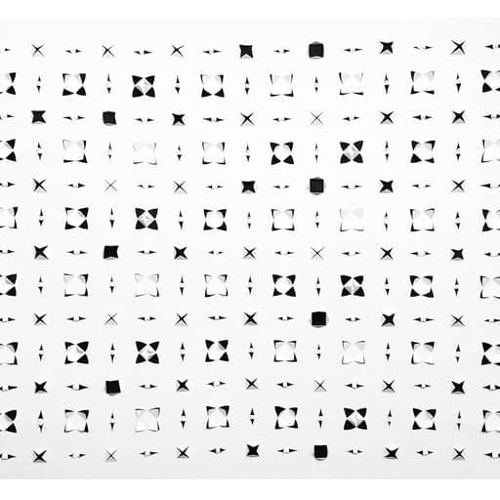
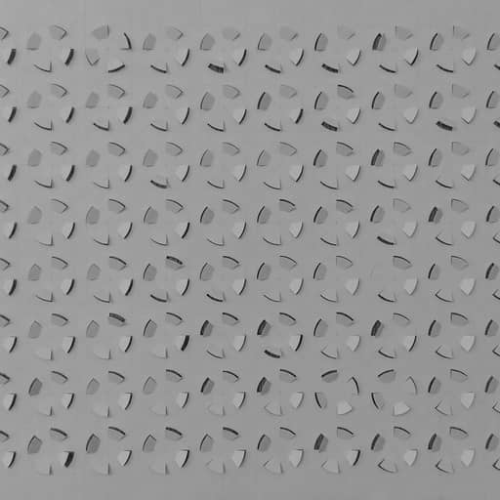
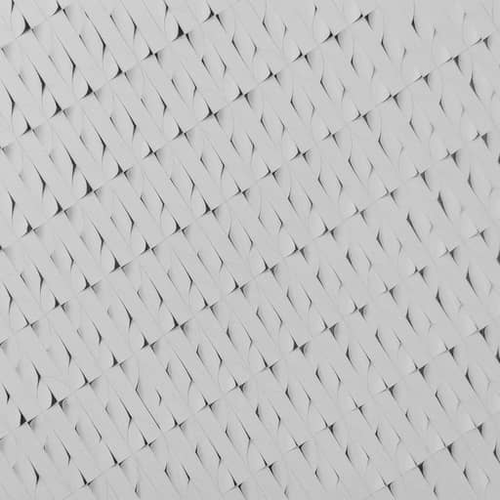
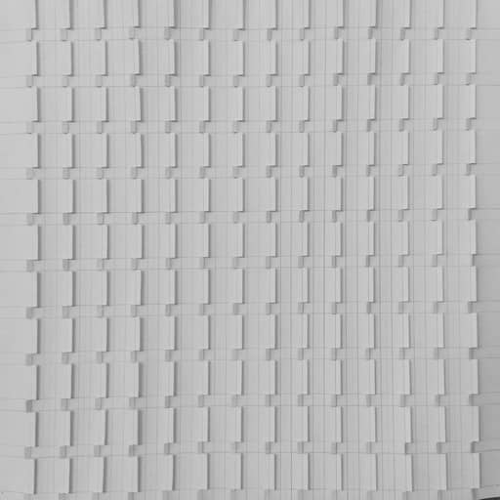
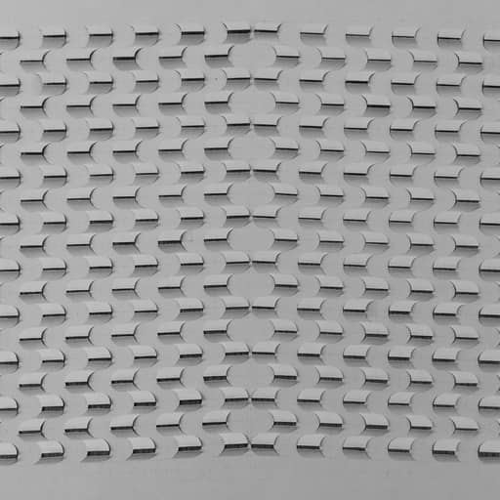
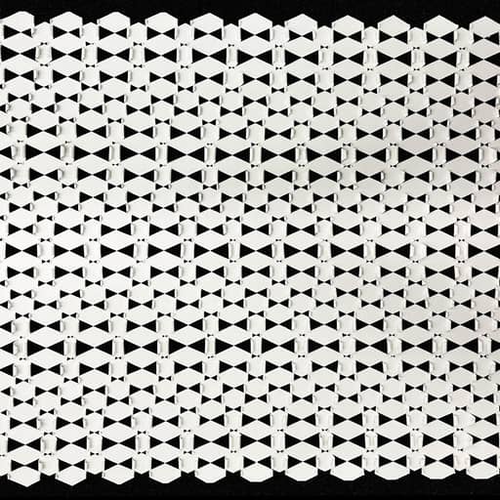
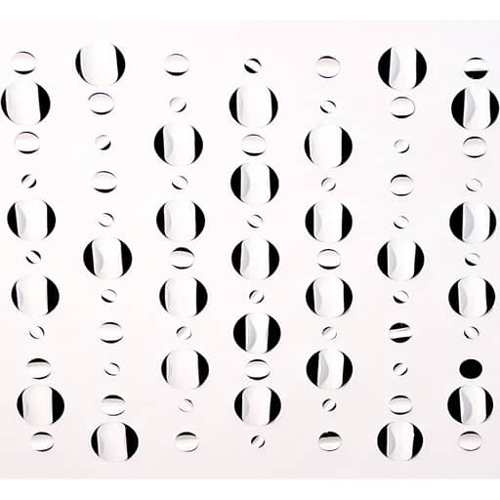
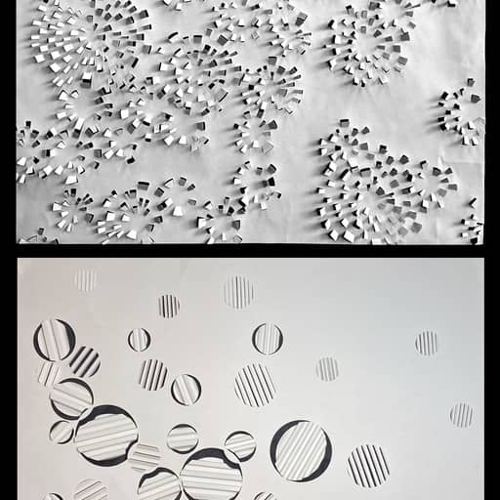

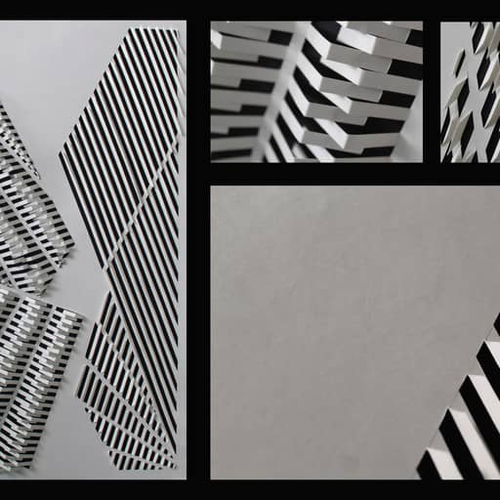
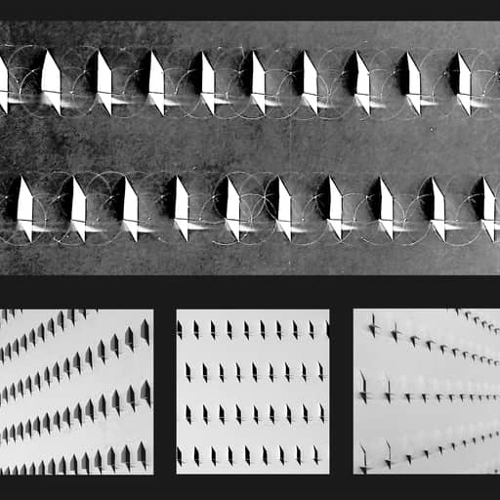
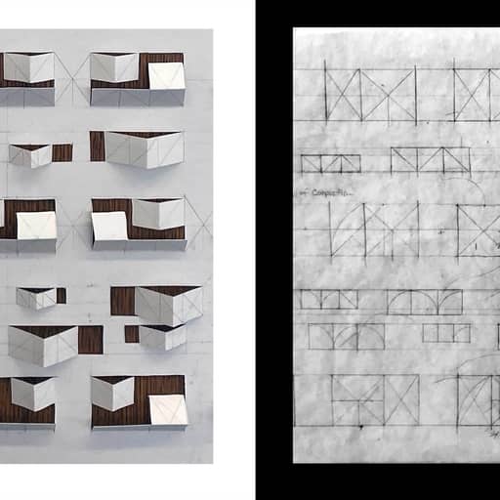
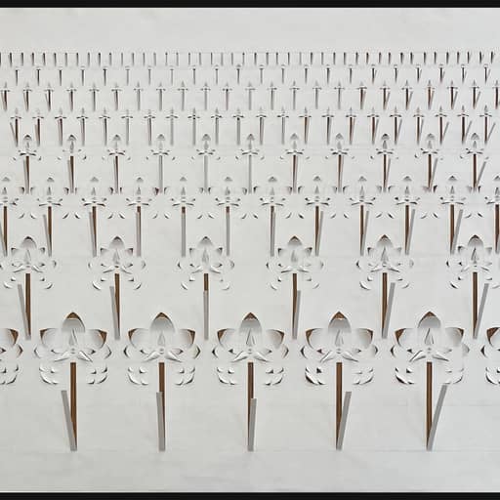
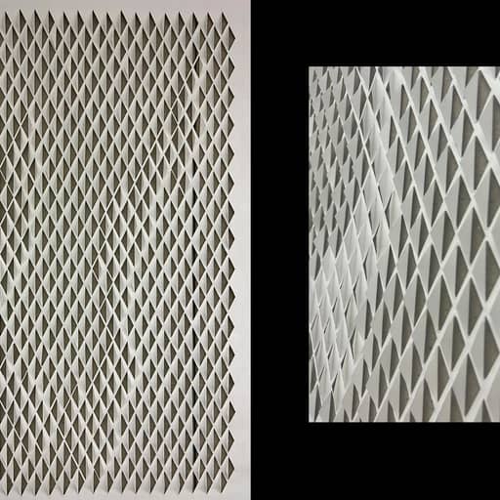
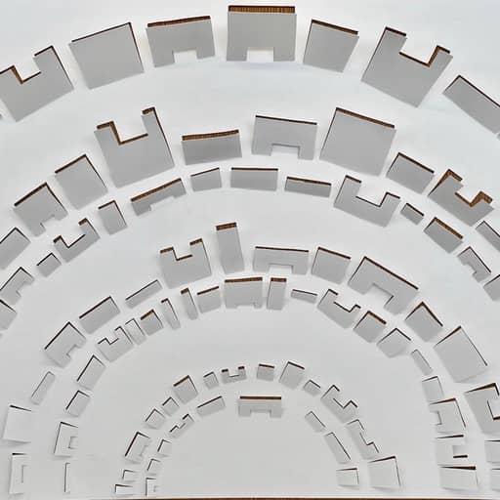
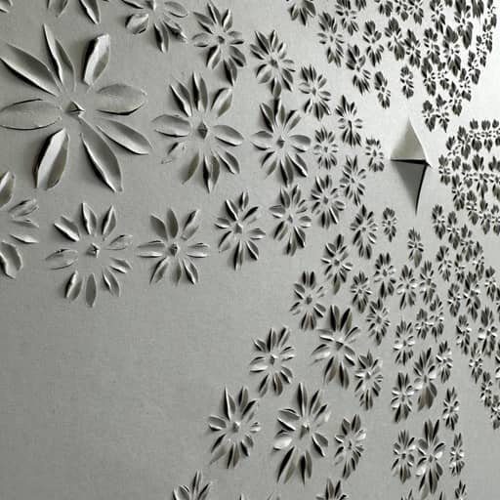
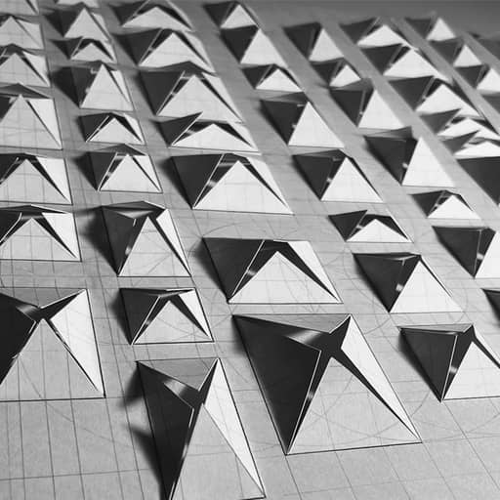
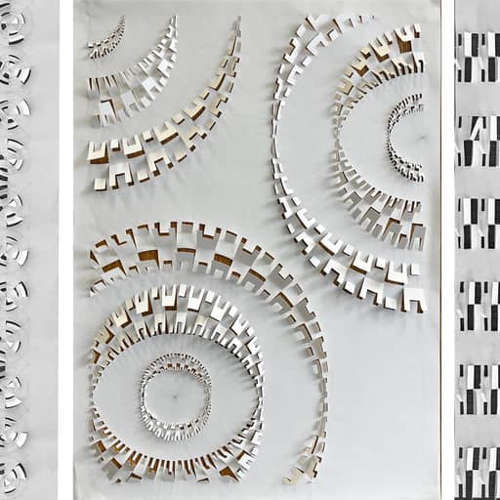
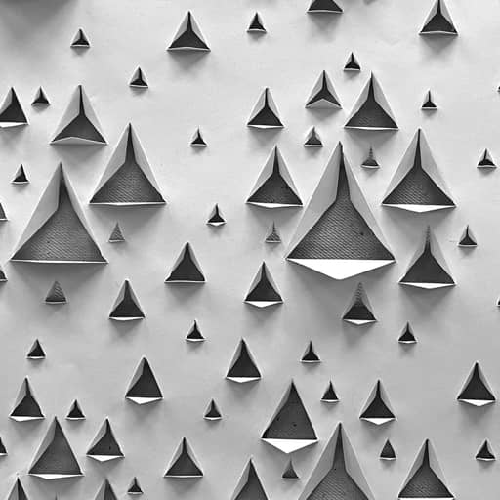
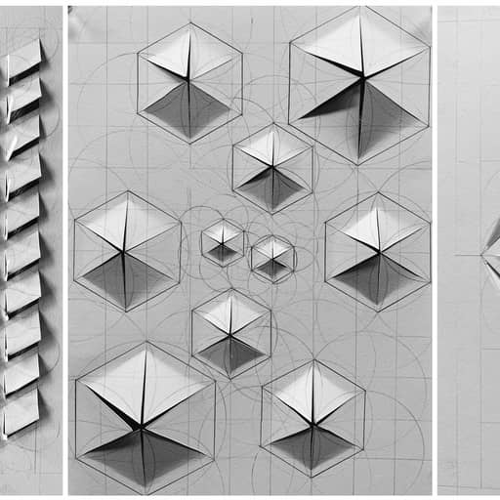
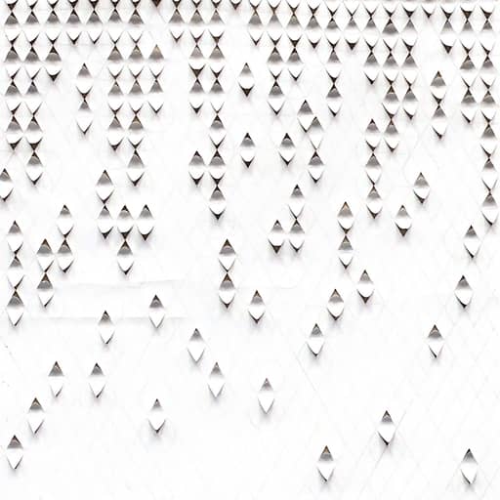
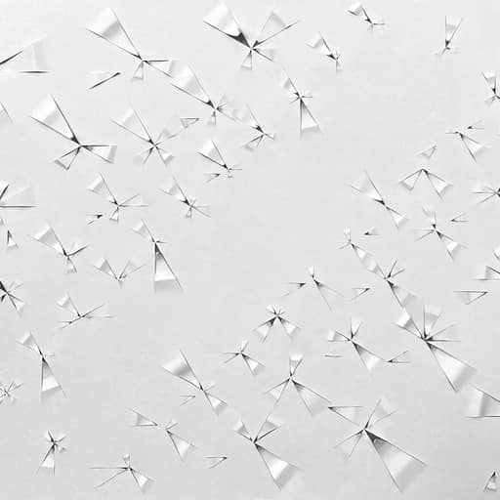
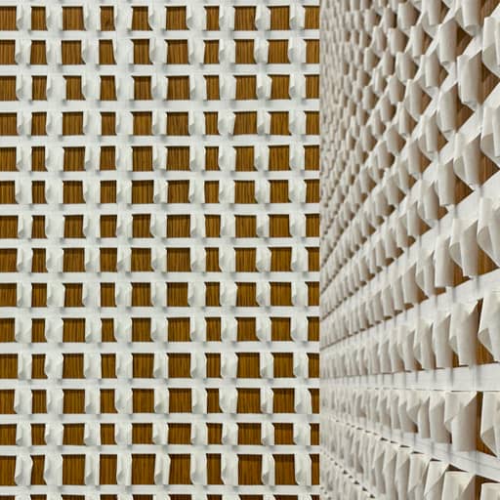
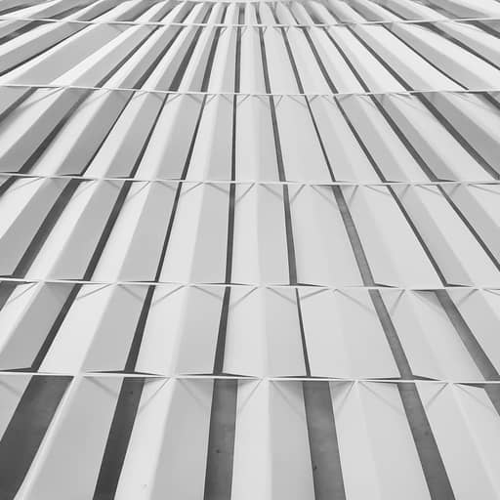
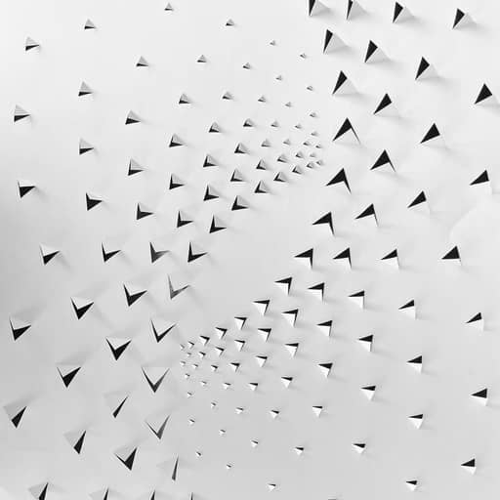
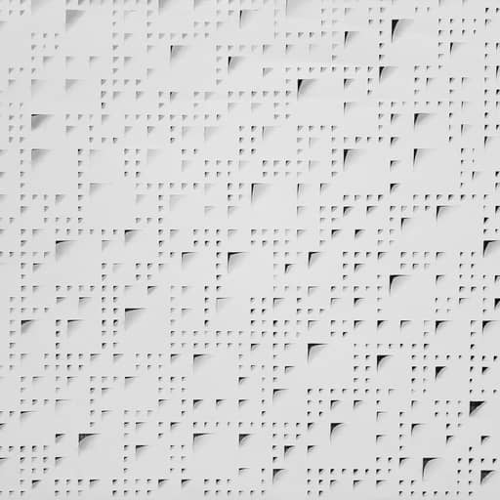
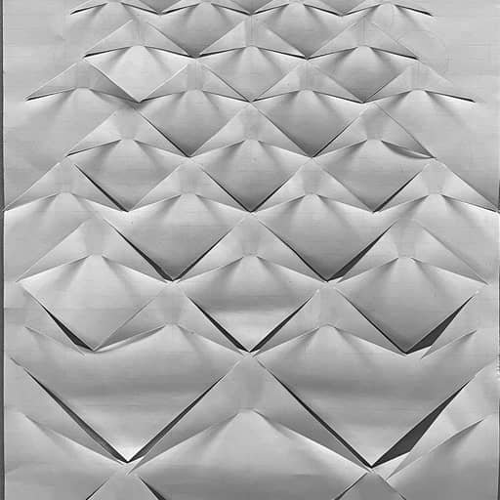
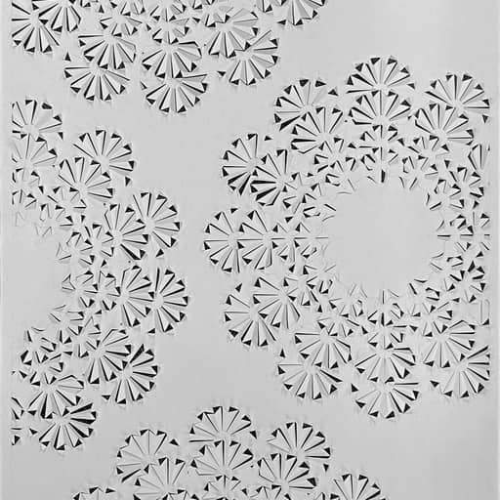
Professors:
- Colleen Humer •
- Paul Bamson •
- Kathleen Nagle •
- Ellen Mills •
- Adam Fogel •
- Andres Camacho •
- Heidi Hoppe •
- Kirsten Landmark Masih
Students:
- Ryan Bathan •
- Angel Boratynska •
- Lucas Fraeyman •
- Connor Hughes •
- Carly Le •
- Masooda Mariyam •
- Vivian Nelson •
- Simona Pastor •
- Sofia Rodriguez Magid •
- Maria Samano •
- Diego Santos •
- Lauren West •
- Nathan Yu •
- Andrew Bradford •
- Anthony Castillo •
- Sydney Chan •
- Juan Cortez •
- Sihoon Kim •
- John Mccullough •
- Gianna Morales •
- Alexandra Peifer •
- Andrey Shashkov •
- Josselyn Hernandez •
- Charles Samocki
ARCH 113 ARCHITECTURE STUDIO I : HUMAN SCALE

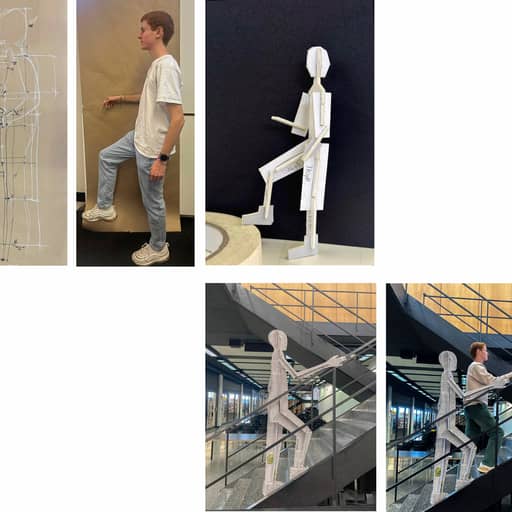
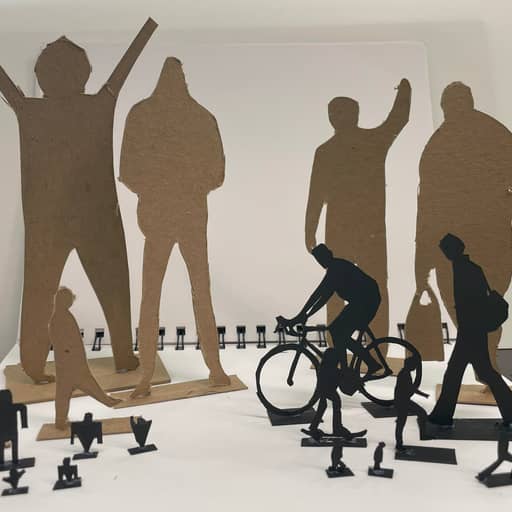
Professors:
- Colleen Humer •
- Paul Bamson •
- Kathleen Nagle •
- Ellen Mills •
- Adam Fogel •
- Andres Camacho •
- Heidi Hoppe •
- Kirsten Landmark Masih
Students:
- Anjana Ramachandran •
- Angel Boratynska •
- Lucas Fraeyman •
- Vivian Nelson •
- Simona Pastor •
- Lauren West •
- Nathan Yu •
- Carly Le •
- Masooda Mariyam •
- Ryan Bathan •
- Andrey Shashkov •
- John Mccullough •
- Sydney Chan •
- Fiza Gulzar •
- Andrew Siegwarth •
- Armani Sanchez •
- Benjamin Schmid •
- Insung Chun •
- Dylany Juarez •
- Aisha Leatherwood •
- Karla Trautmann Mendez •
- Liliana Serban •
- Paige Geiger •
- Angel Valdovinos •
- Daniella Garcia •
- Hailey Hong •
- Spencer Pickar •
- Emiliano Godinez Scroggins
ARCH 113 ARCHITECTURE STUDIO I : SPACE
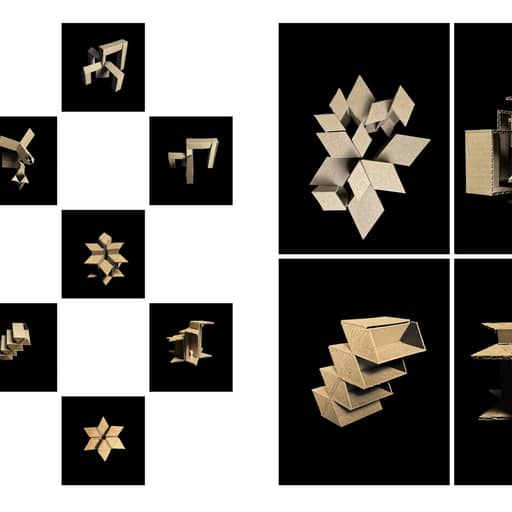
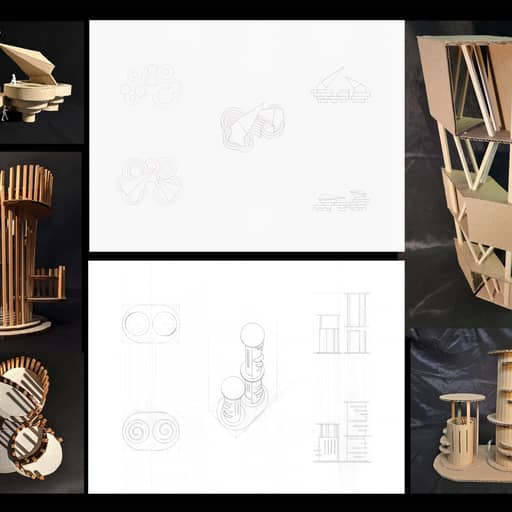



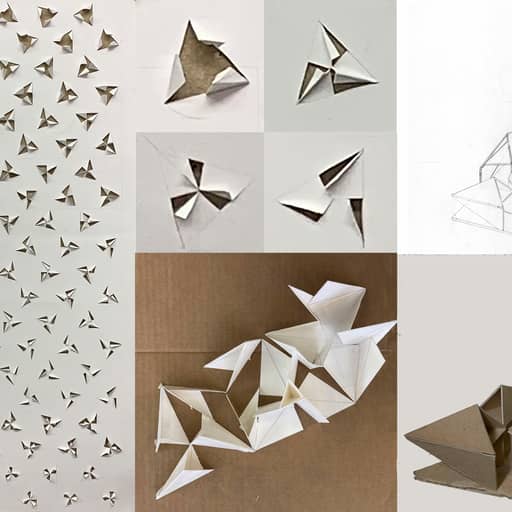
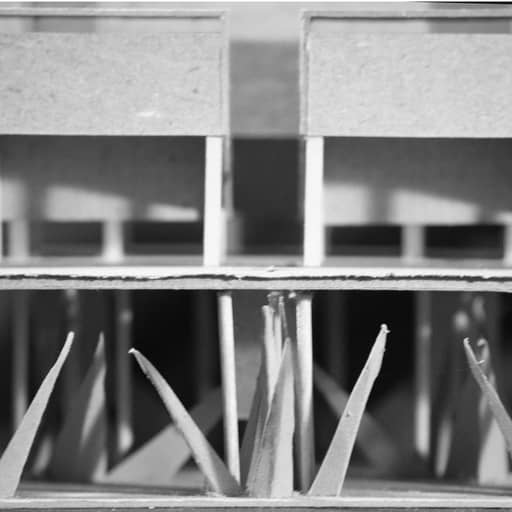
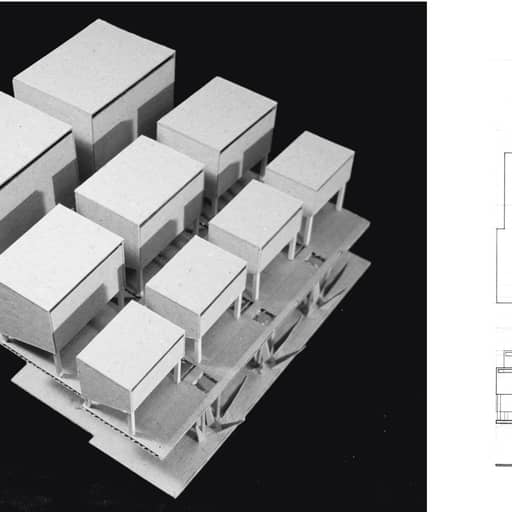
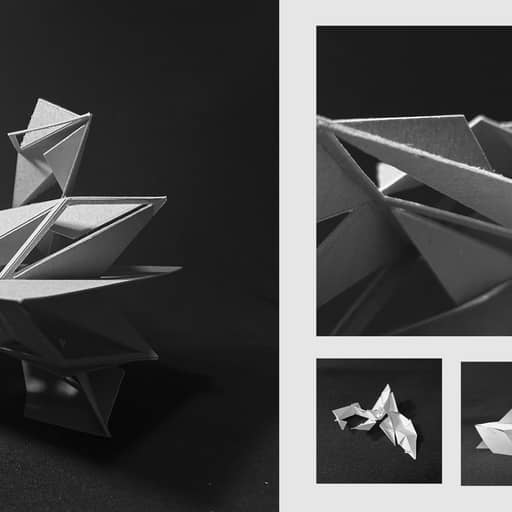
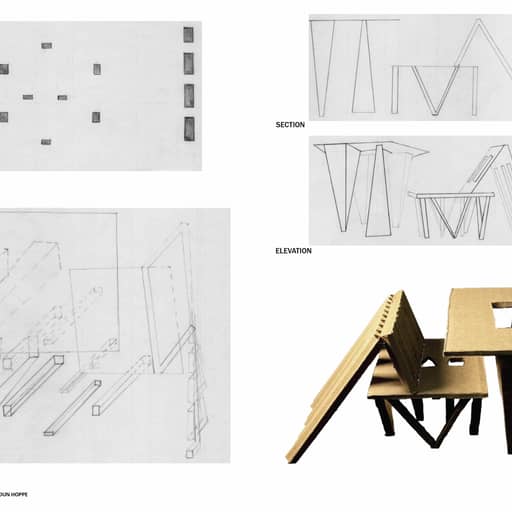
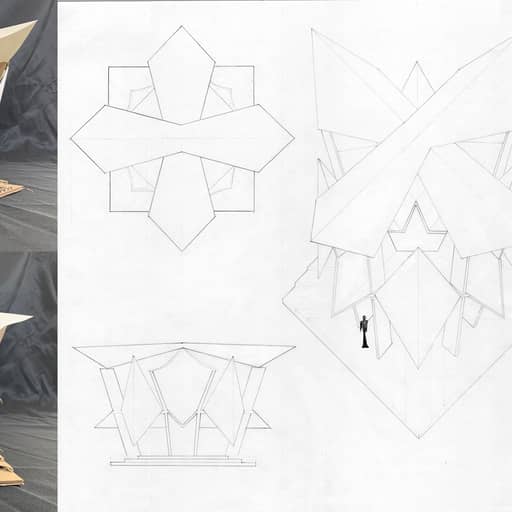
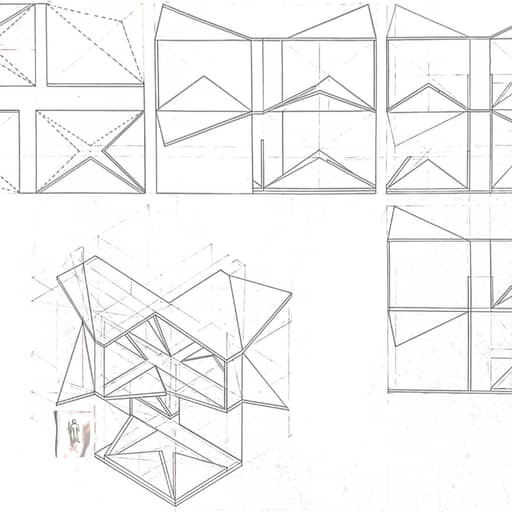
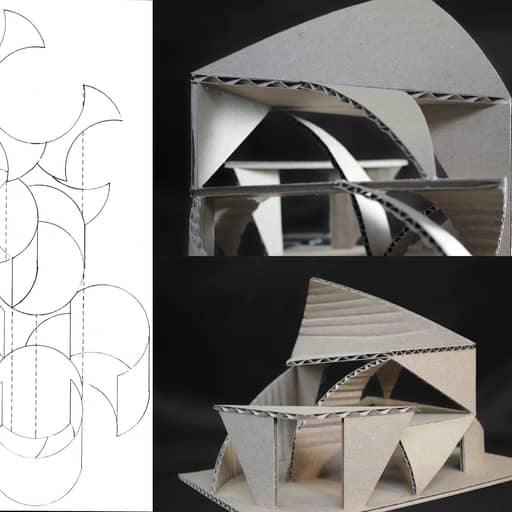
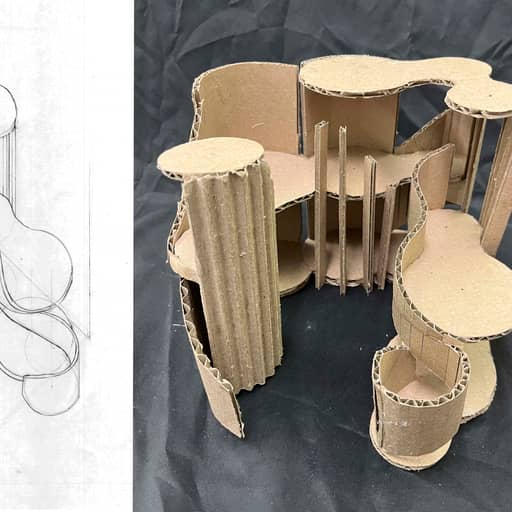
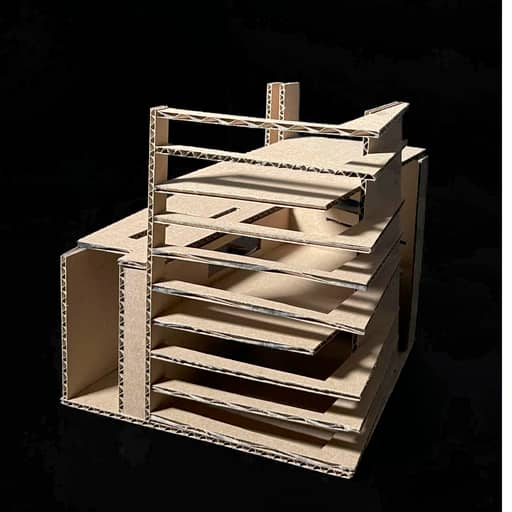
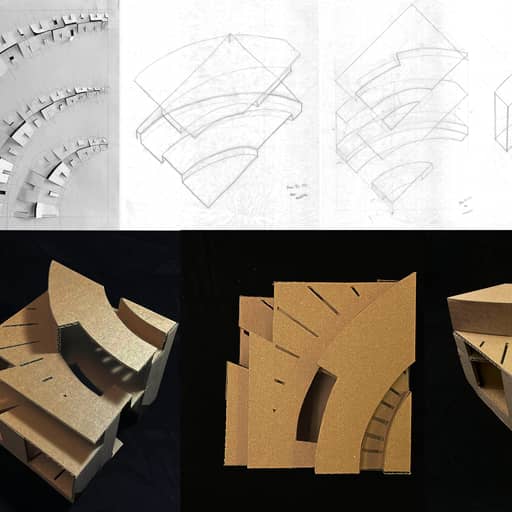
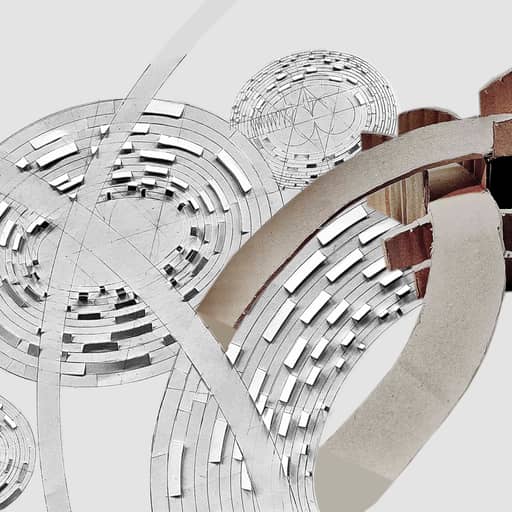
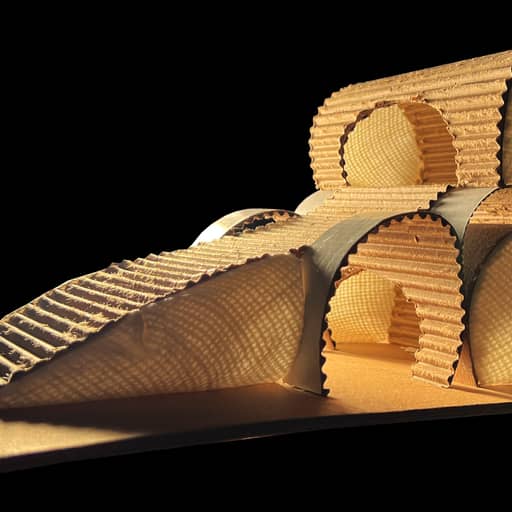
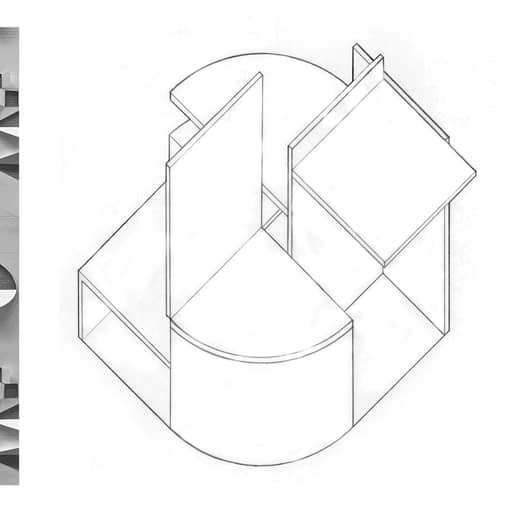
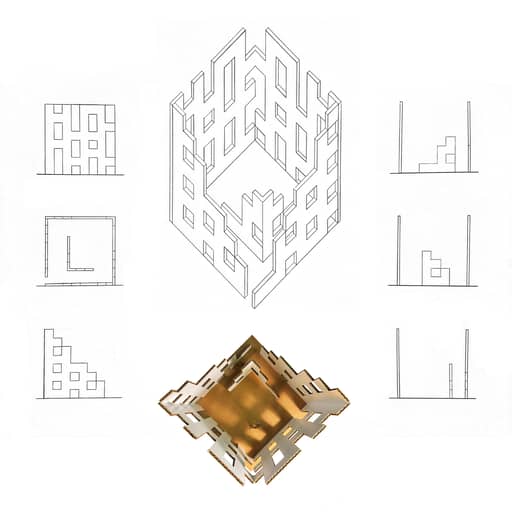
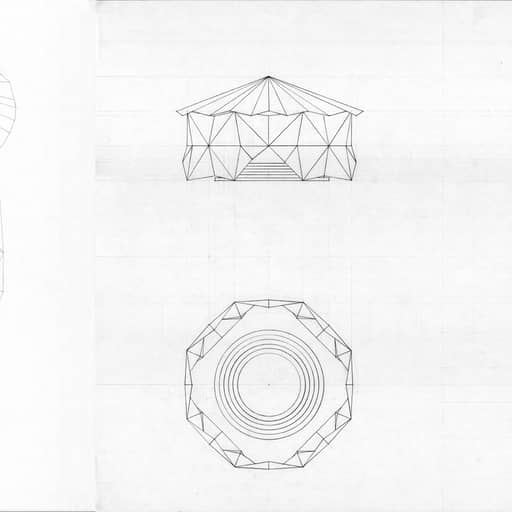
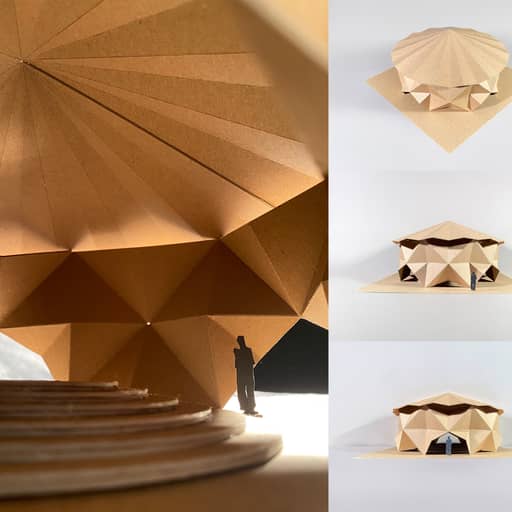
Professors:
- Colleen Humer •
- Paul Bamson •
- Kathleen Nagle •
- Ellen Mills •
- Adam Fogel •
- Andres Camacho •
- Heidi Hoppe •
- Kirsten Landmark Masih
Students:
- Pablo Herrera •
- Sungjun Lee •
- Andre Taylor •
- Anjana Ramachandran •
- Colten Farrell •
- Kiki Kubala •
- Zachary Baus •
- Angel Boratynska •
- Carly Le •
- Lauren West •
- Lucas Fraeyman •
- Masooda Mariyam •
- Nathan Yu •
- Simona Pastor •
- Alexandra Peifer •
- Andrey Shashkov •
- John Mccullough •
- Charprang Tantrakul •
- Segura Vallejo •
- Fiza Gulzar •
- Raquel Flores •
- Insung Chun •
- Andrew Siegwarth •
- Karla Trautmann Mendez •
- Ben Schmid •
- Ashley Cruz •
- Paige Geiger •
- Liliana Serban •
- Jake Klarner •
- Ocean Kwock •
- Charles Samocki •
- Costantina Cufre •
- Emiliano Godinez Scroggins
ARCH 113 ARCHITECTURE STUDIO I : CARR CHAPEL
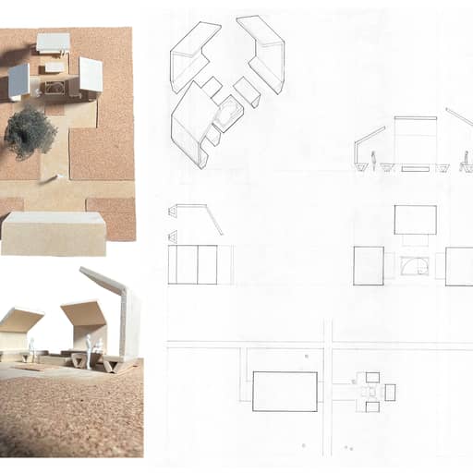
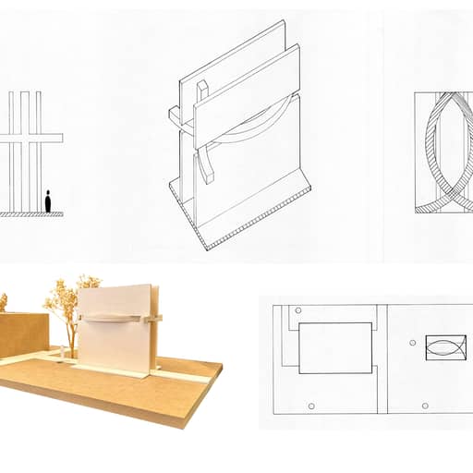
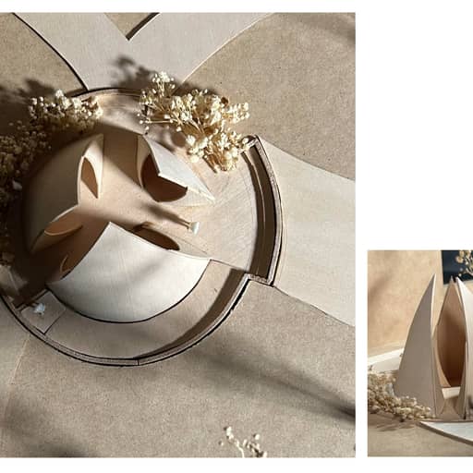
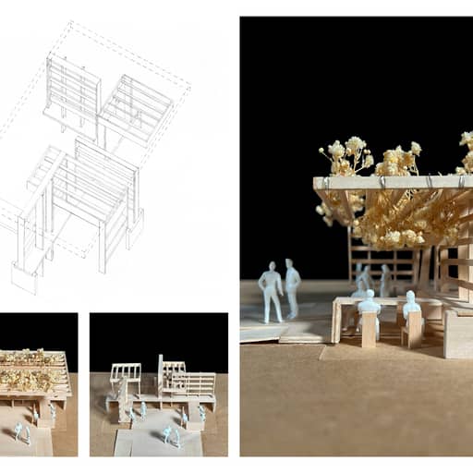
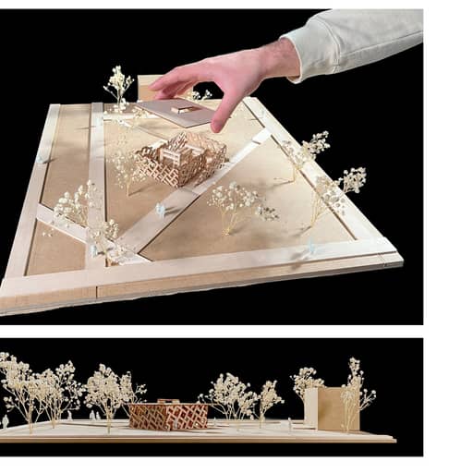
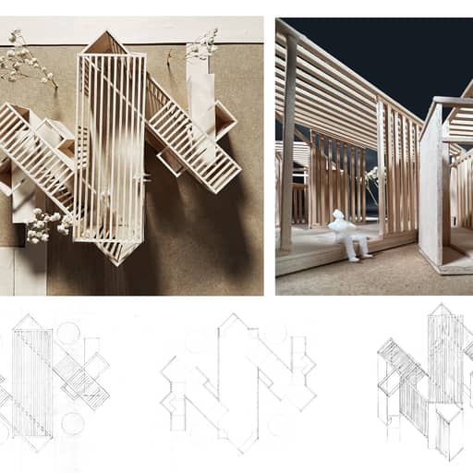
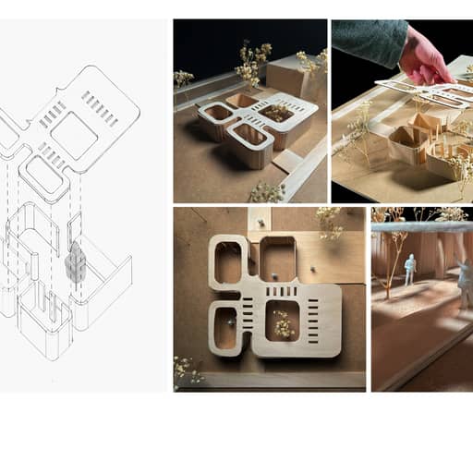
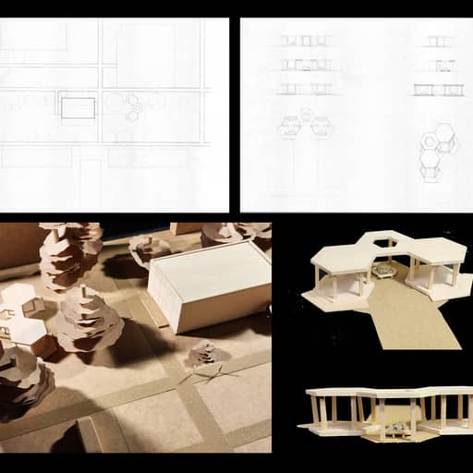
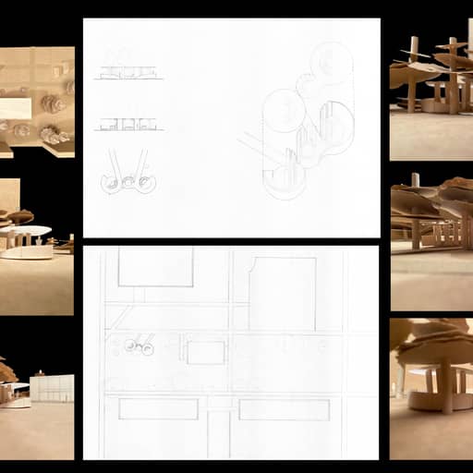
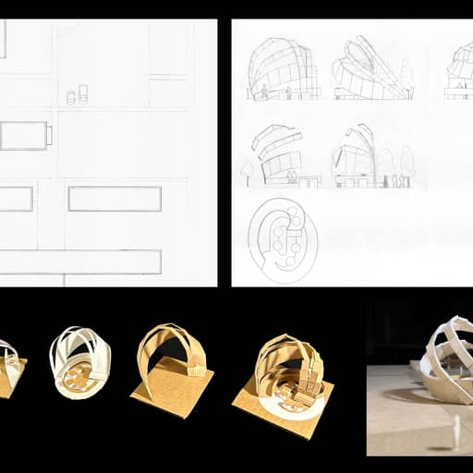
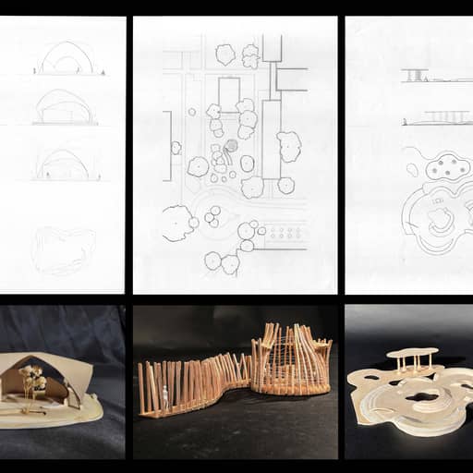
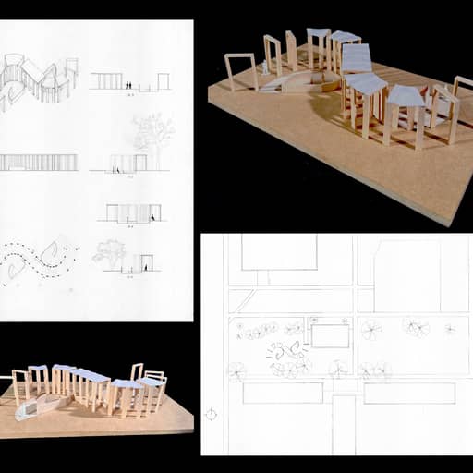
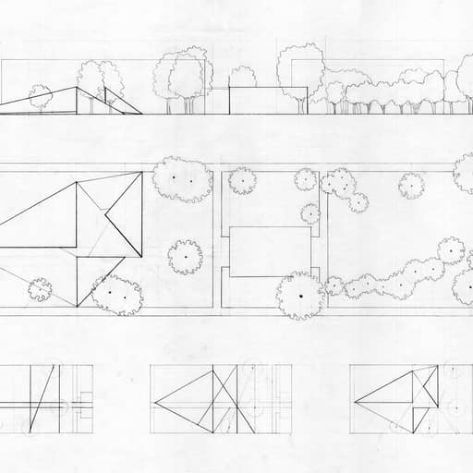
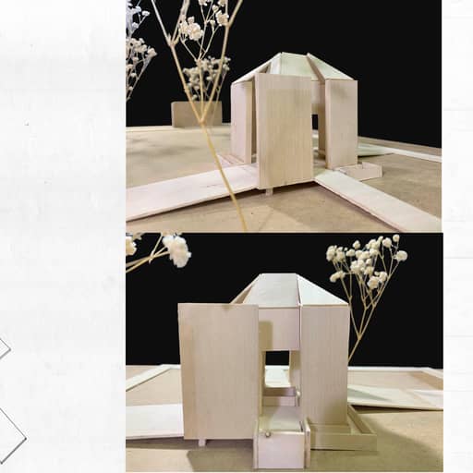
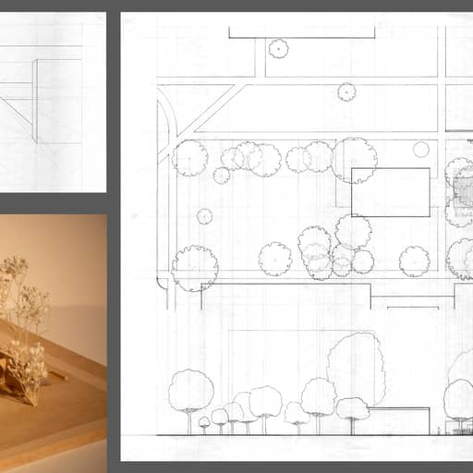
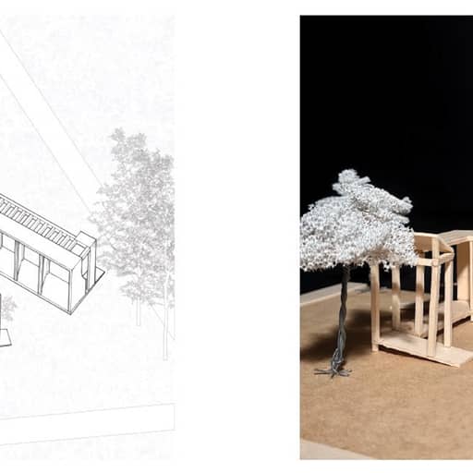
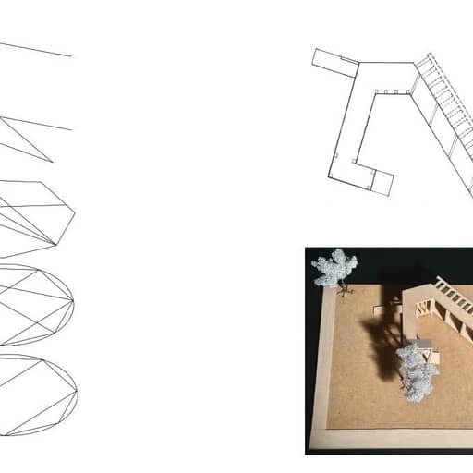
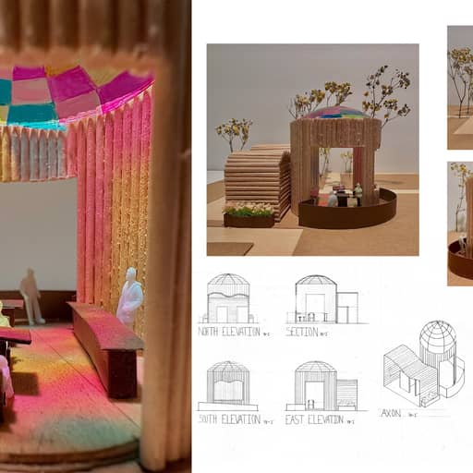
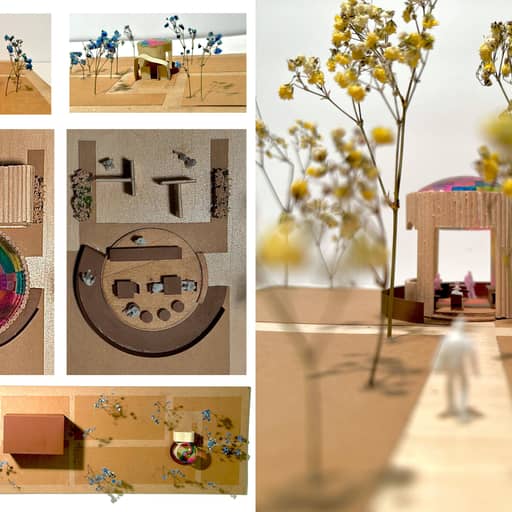
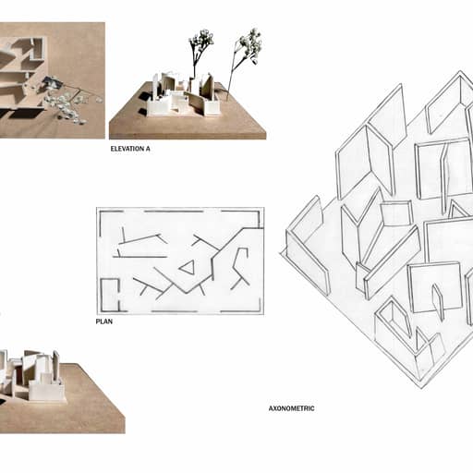
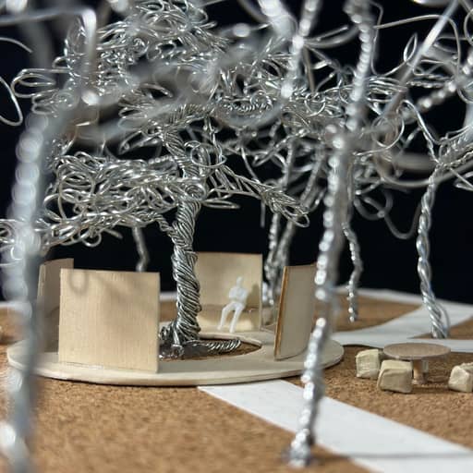
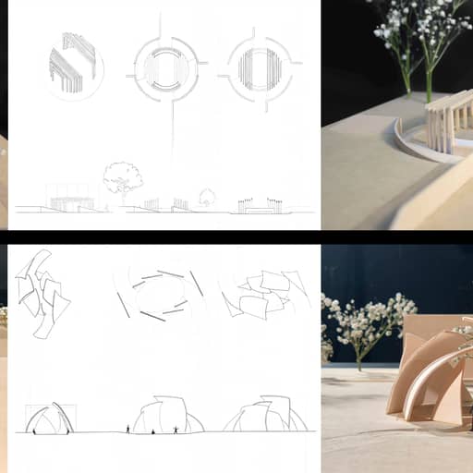
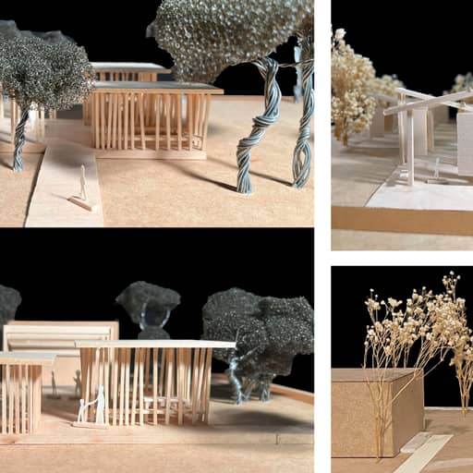
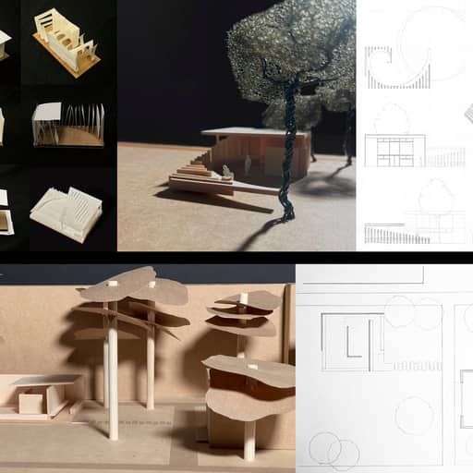
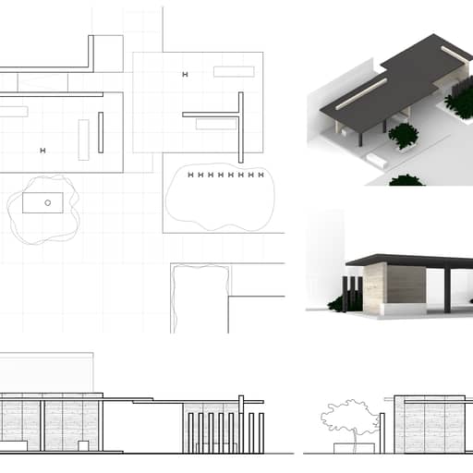
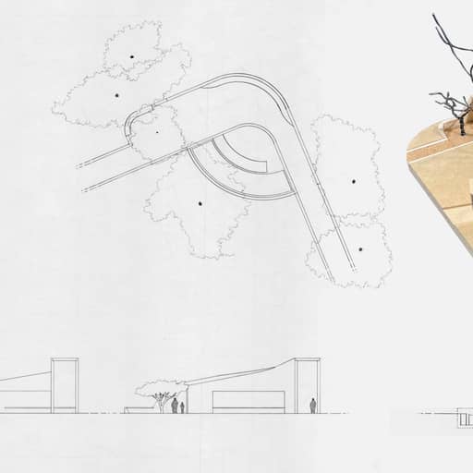
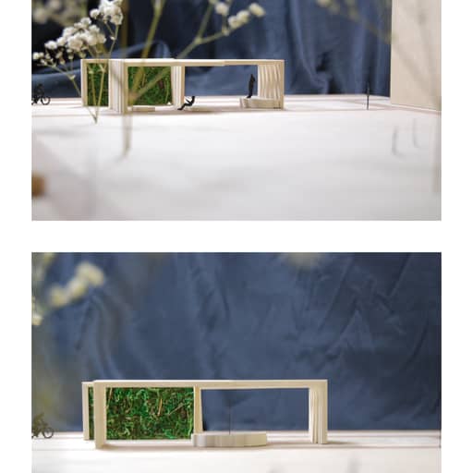
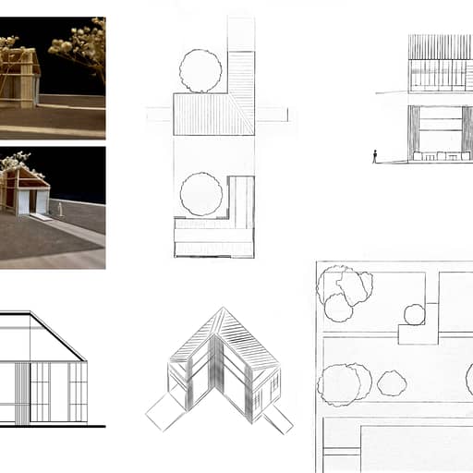
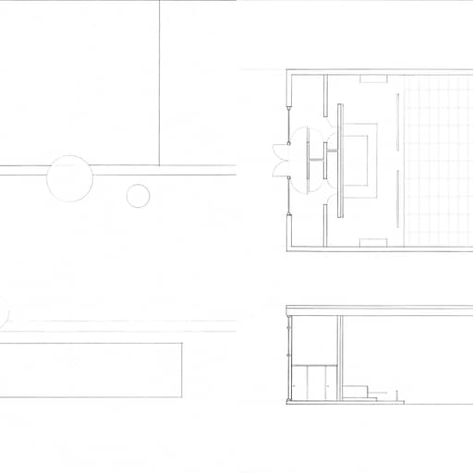
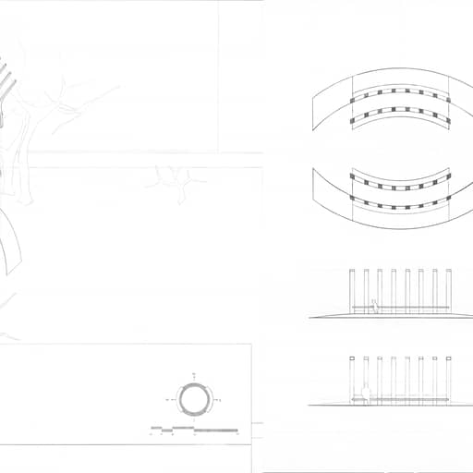
Professors:
- Colleen Humer •
- Dillon Pranger •
- Alex Paradiso •
- Ellen Mills •
- Kirsten Landmark Masih •
- Andres Camacho •
- Heidi Hoppe •
- Paul Bamson
Students:
- Amanda Arroyo •
- Andre Taylor •
- Nafisa Saidakhmatova •
- Amber Ozdemir •
- Paige Geiger •
- Insung Chun •
- Pablo Herrera
ARCH 114 ARCHITECTURE STUDIO : SKILLS
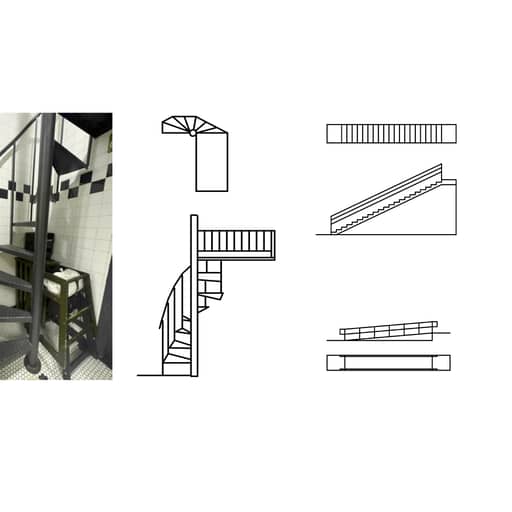
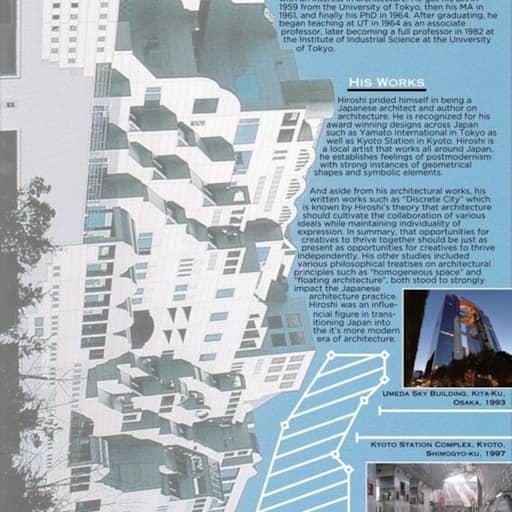
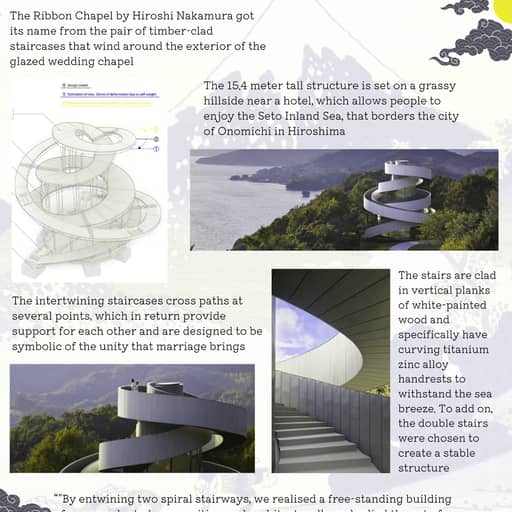
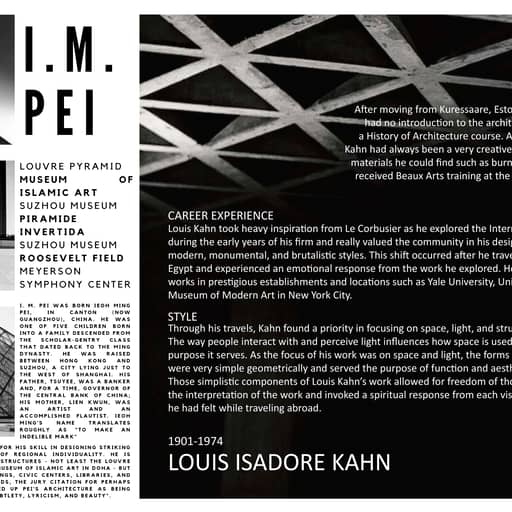
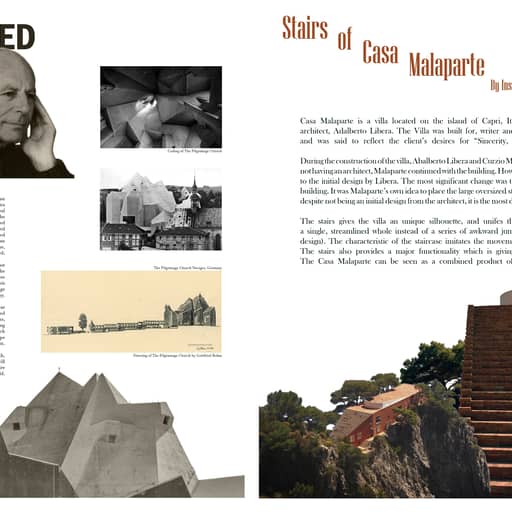
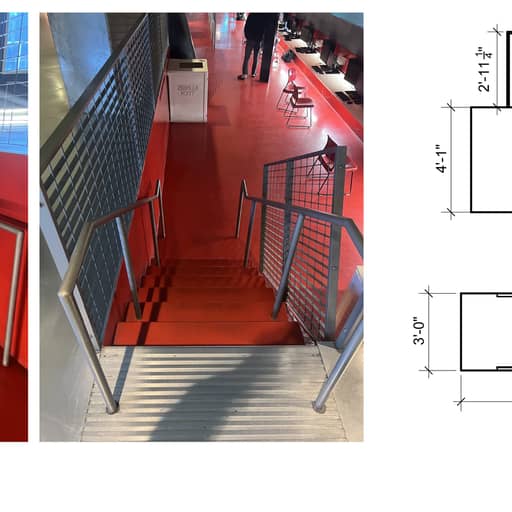
Professors:
- Colleen Humer •
- Dillon Pranger •
- Alex Paradiso •
- Ellen Mills •
- Kirsten Landmark Masih •
- Andres Camacho •
- Heidi Hoppe •
- Paul Bamson
Students:
- Anjana Ramachandran •
- Ashley Cruz •
- Chloe Jackson •
- Liliana Serban •
- Anoushka Chelimela •
- Jacob Klarner •
- Sofia Rodriguez •
- Sasha Lapage •
- Armani Sanchez •
- Lauren West •
- Zachary Baus •
- Aisha Leatherwood •
- Gianna Morales •
- Insung Chun •
- Paige Geiger •
- Ryan Bathan •
- Angel Boratynska •
- Maria Uzquiano •
- Sydney Chan
ARCH 114 ARCHITECTURE STUDIO : COLOR
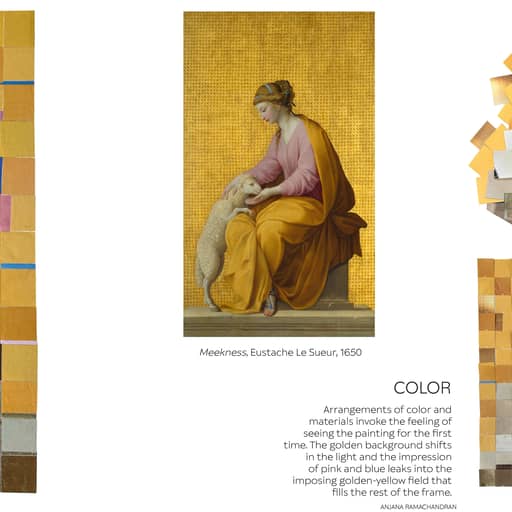
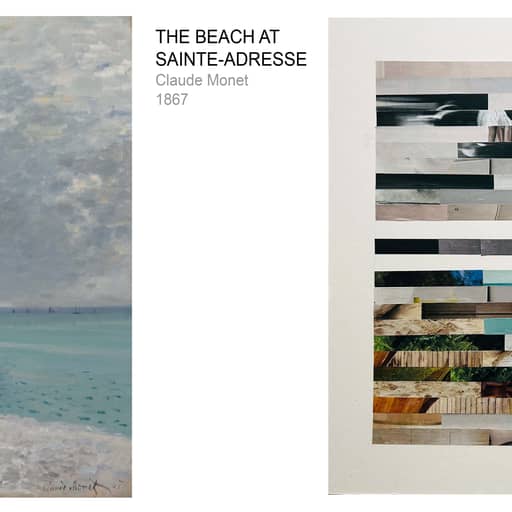
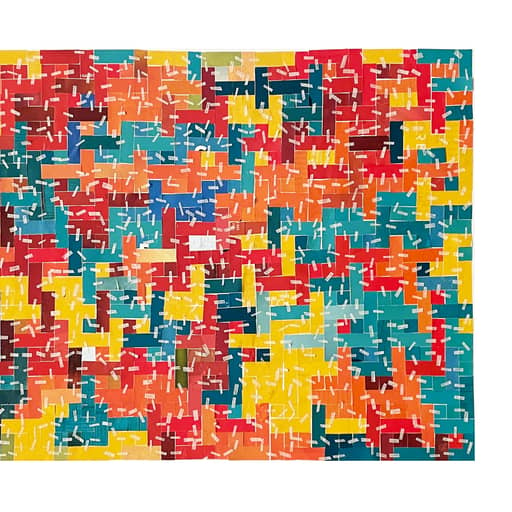
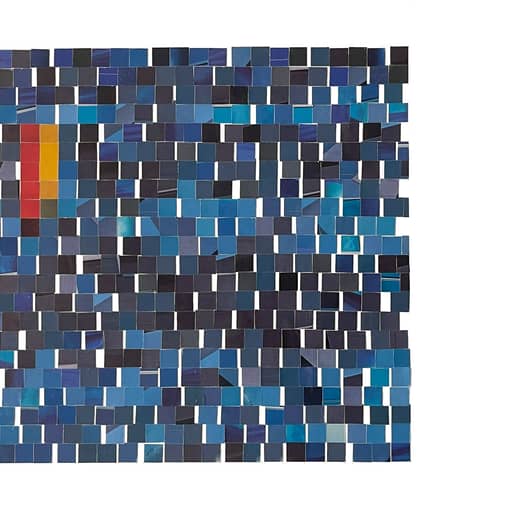
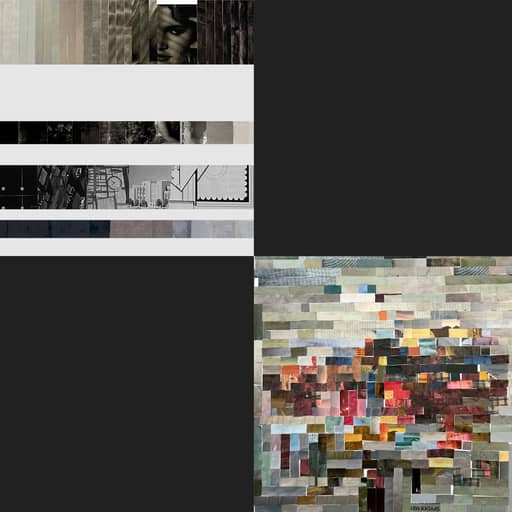
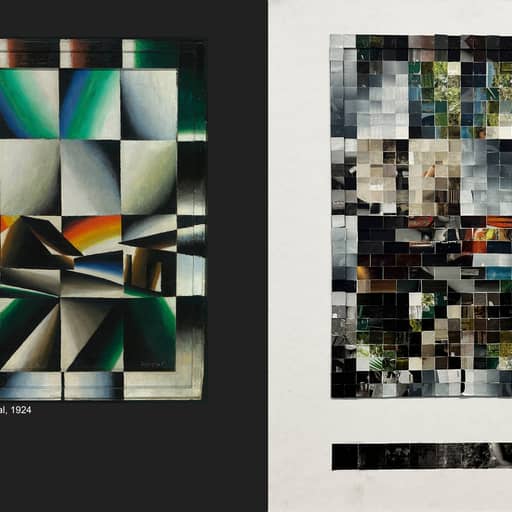
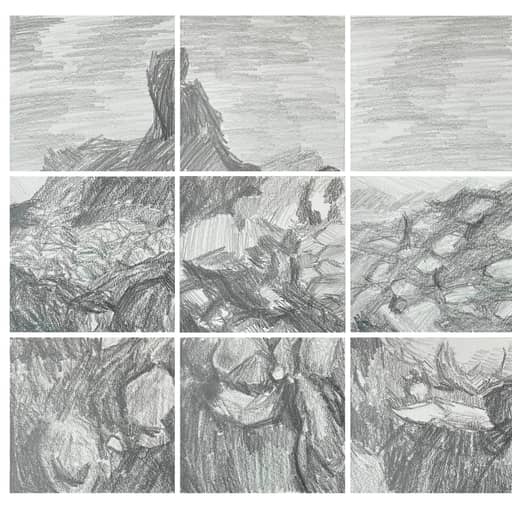
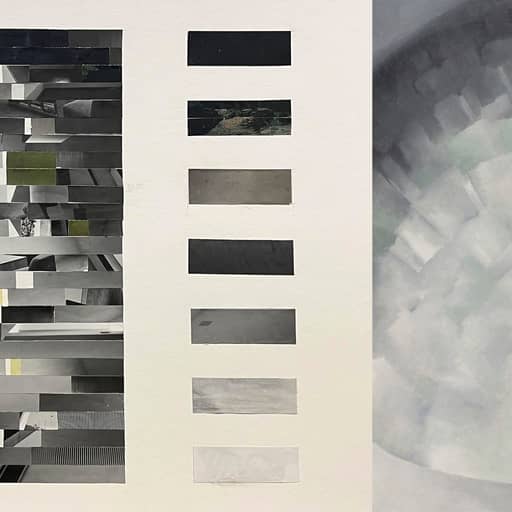
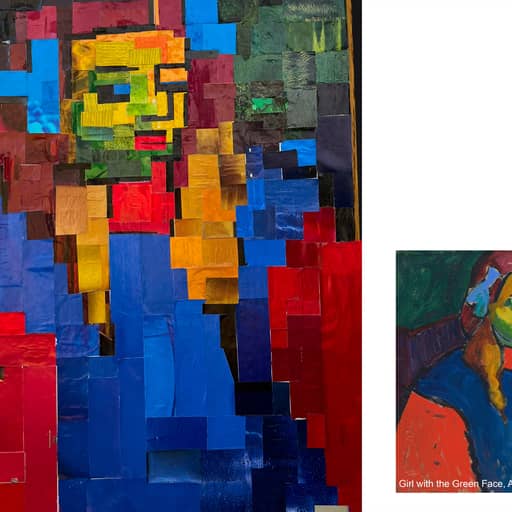
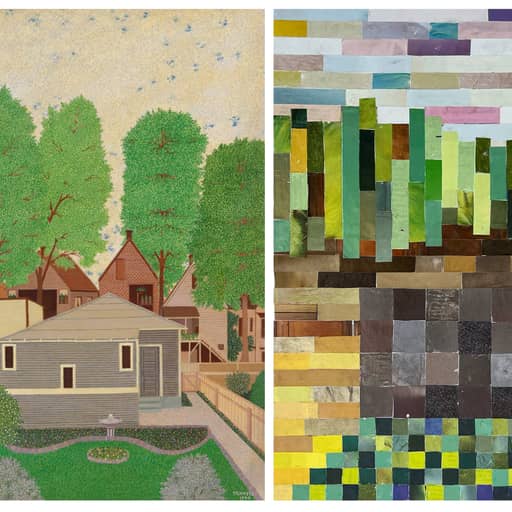
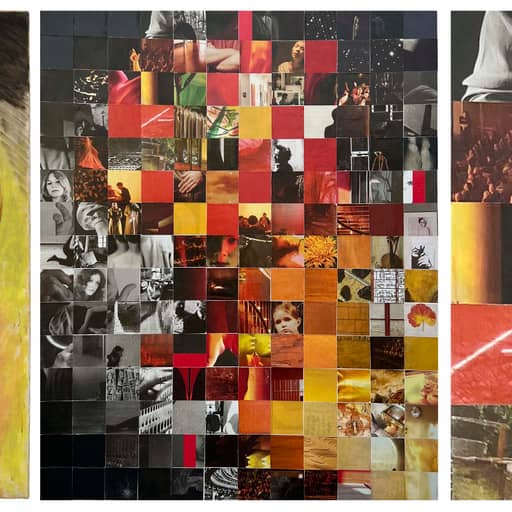
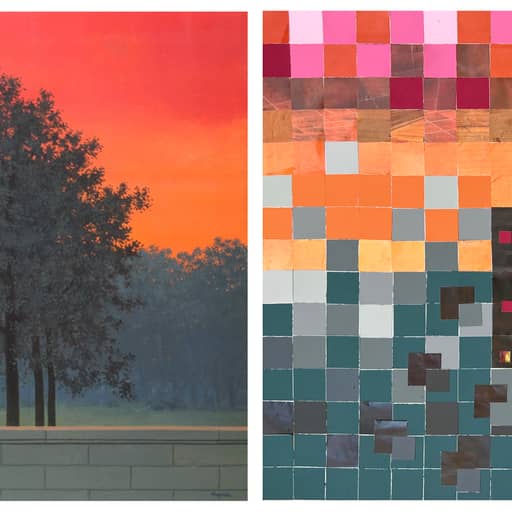
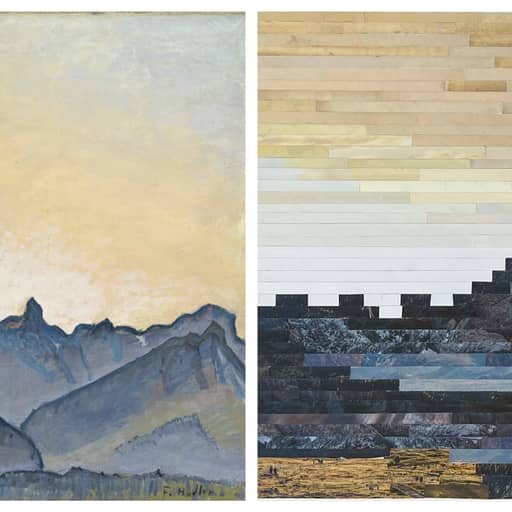
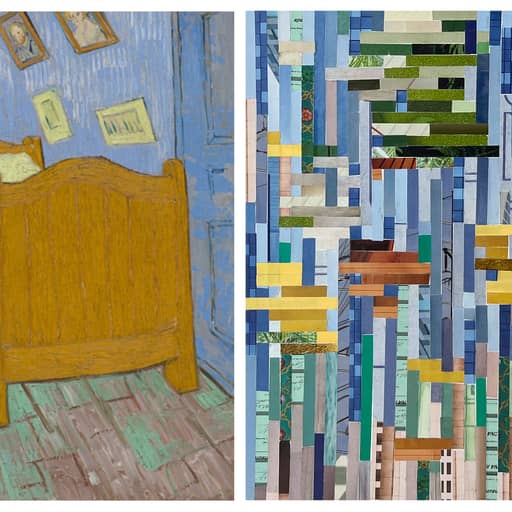
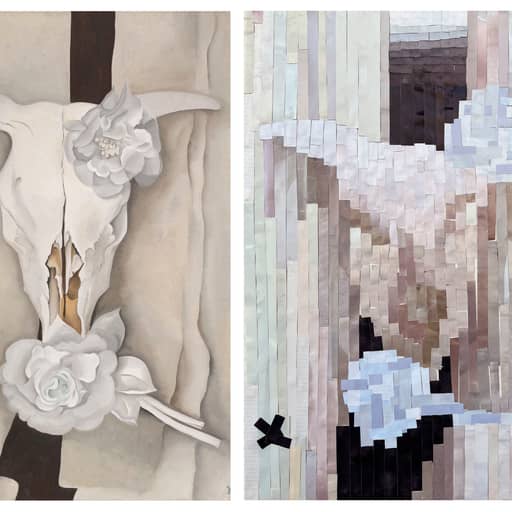
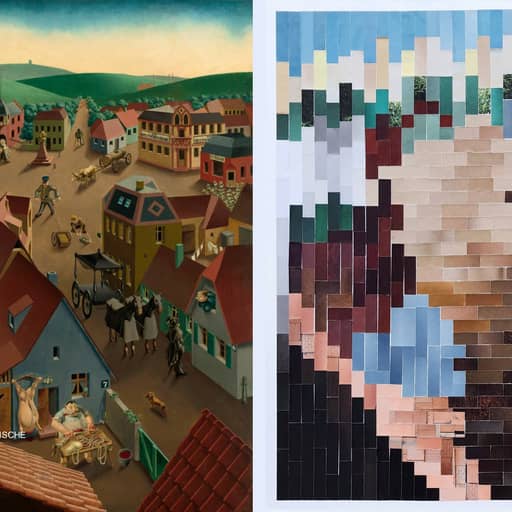
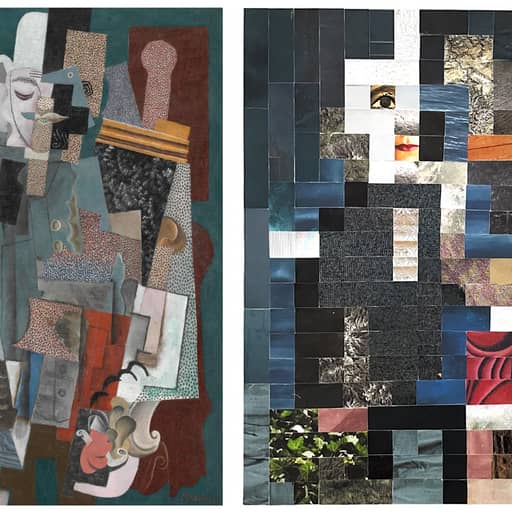
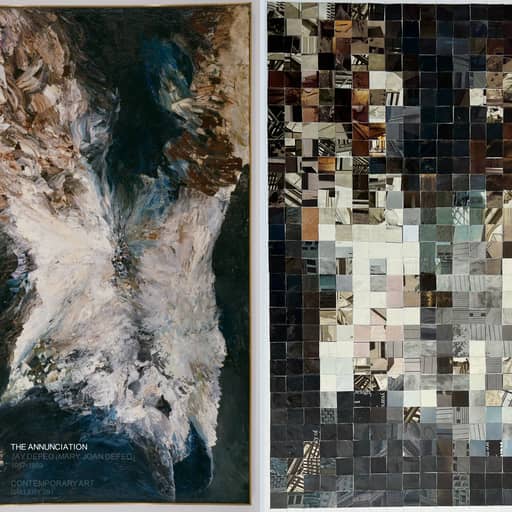
Professors:
- Colleen Humer •
- Dillon Pranger •
- Alex Paradiso •
- Ellen Mills •
- Kirsten Landmark Masih •
- Andres Camacho •
- Heidi Hoppe •
- Paul Bamson
Students:
- Jp Mc Cullough •
- Alexandra Peifer •
- Carly Le •
- Matias Ke •
- Willian Olson •
- Charles Samocki •
- Karlamendez Trautmann •
- Padilla Fabiana •
- Spencer Pickar •
- Vivian Nelson •
- Simona Pastor •
- Anoushka Chelimela •
- Cherprang Tantraku •
- Jacob Klarner •
- Kiki Kubala •
- Allie Ayers •
- Alondra Arredondo •
- Amber Ozdemir •
- Madeleine Ritterbusch •
- Ryan Bathan •
- Angel Boratynska •
- Nicholas Sclafani
ARCH 114 ARCHITECTURE STUDIO : PRECEDENT
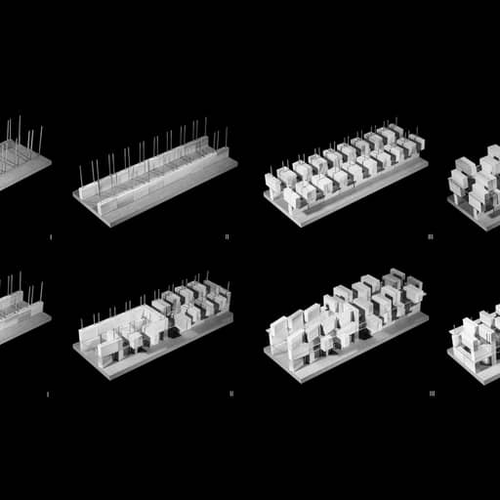
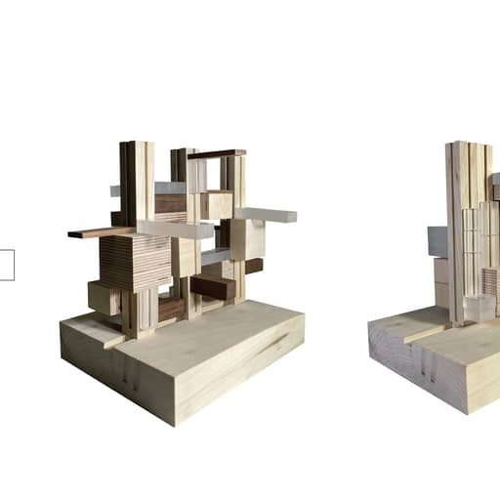
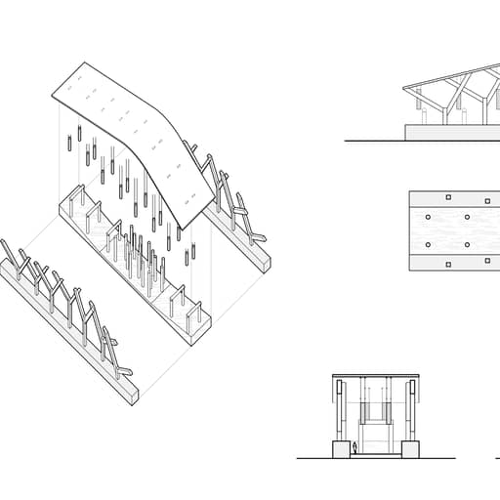
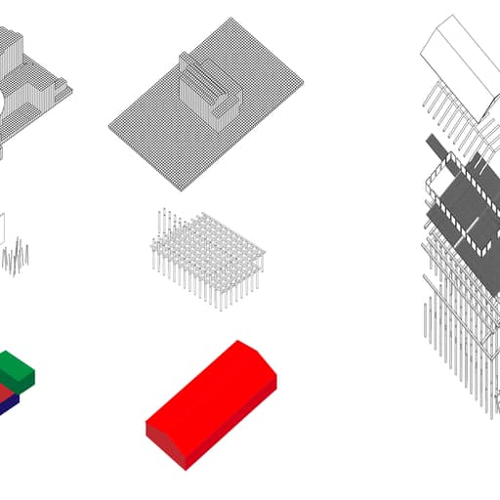
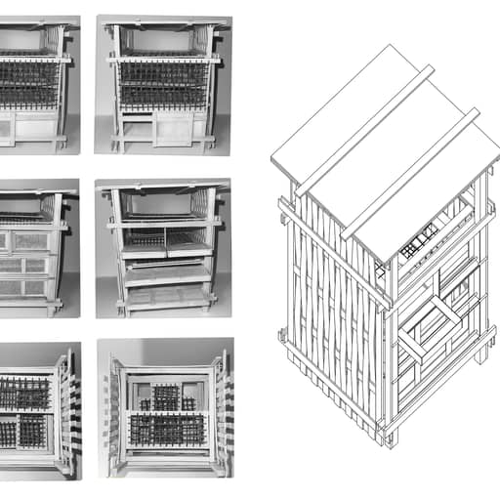
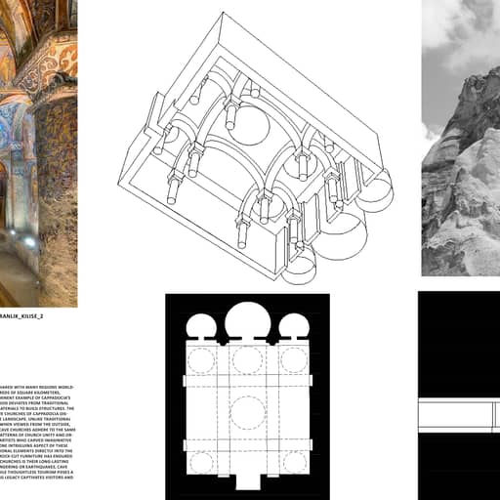
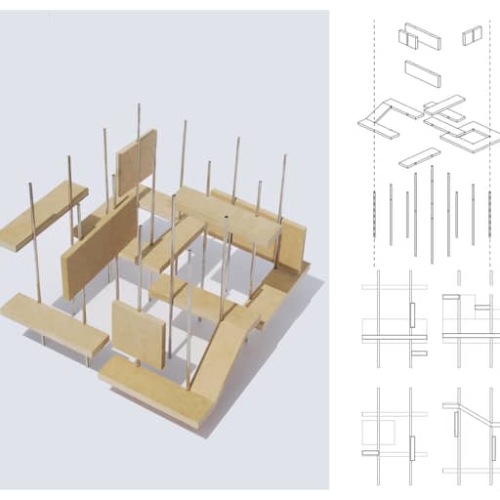
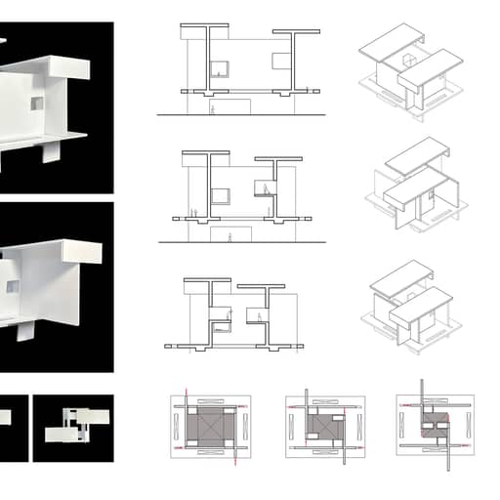
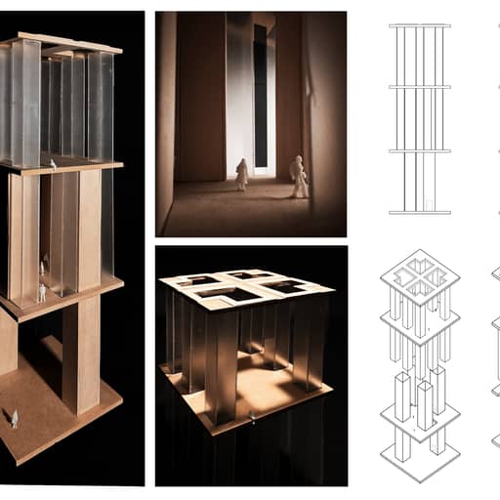
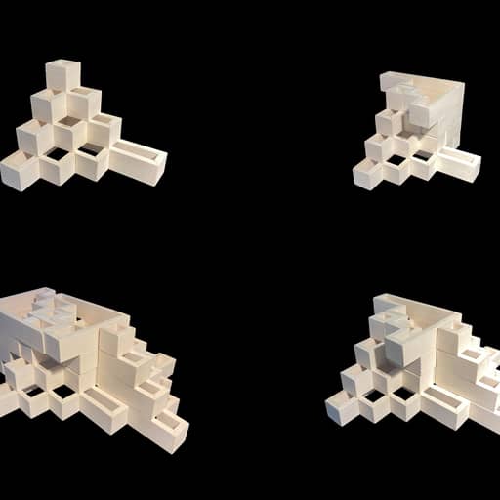
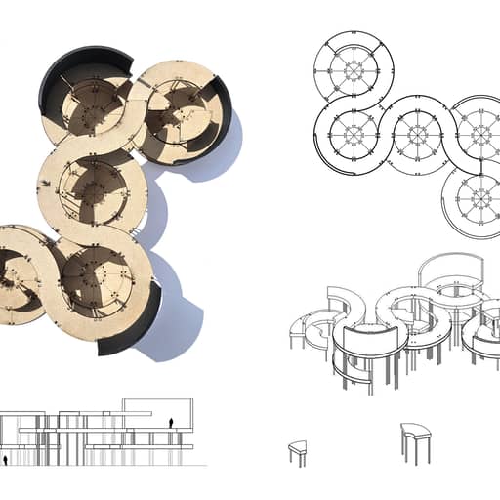
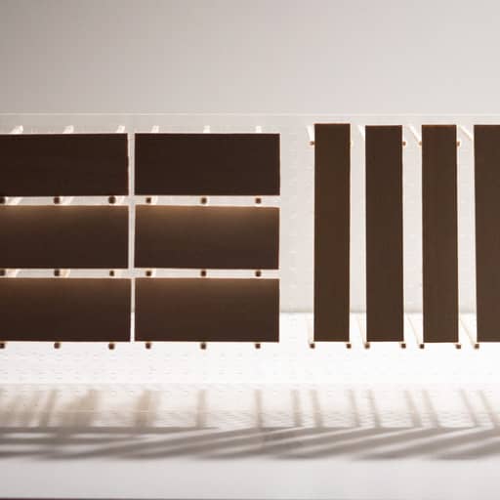
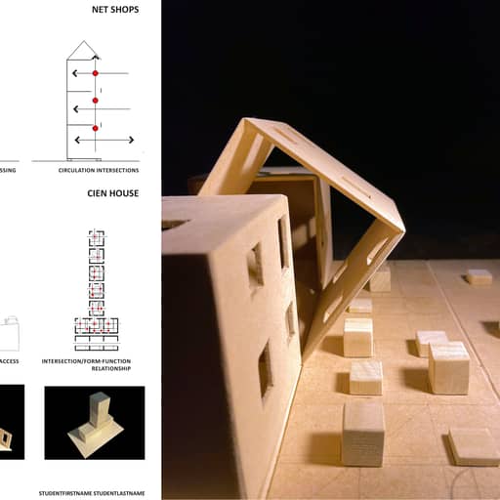
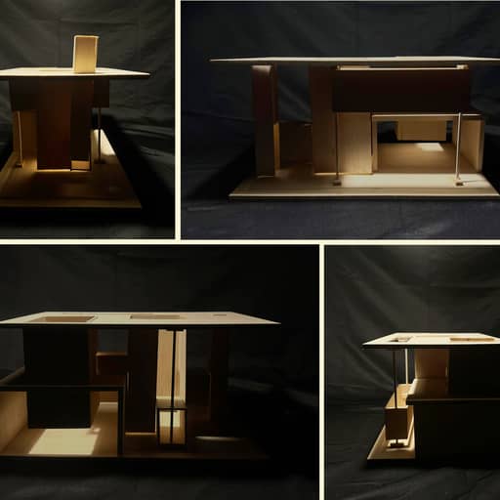
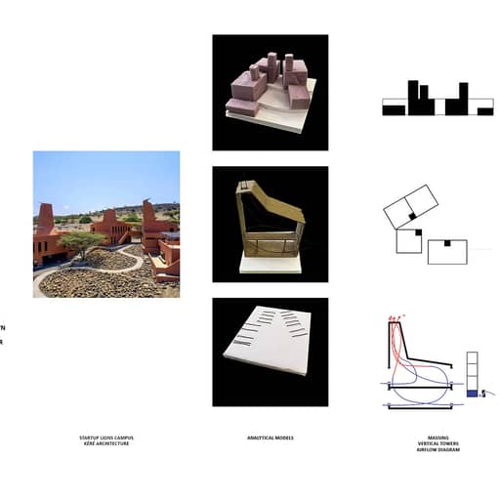
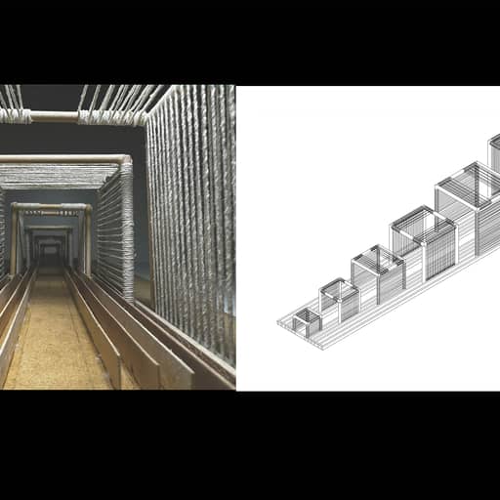
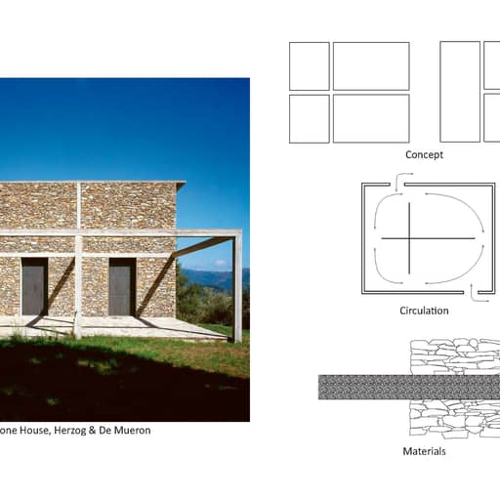
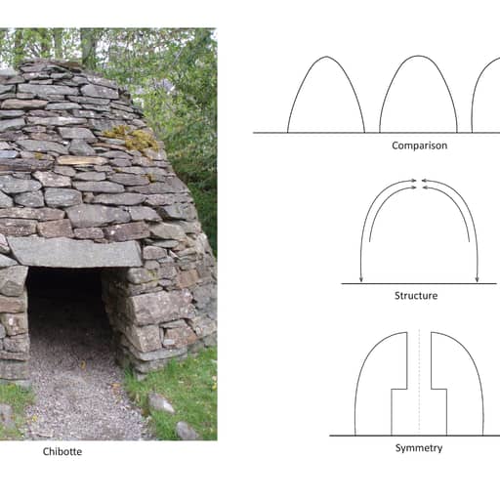
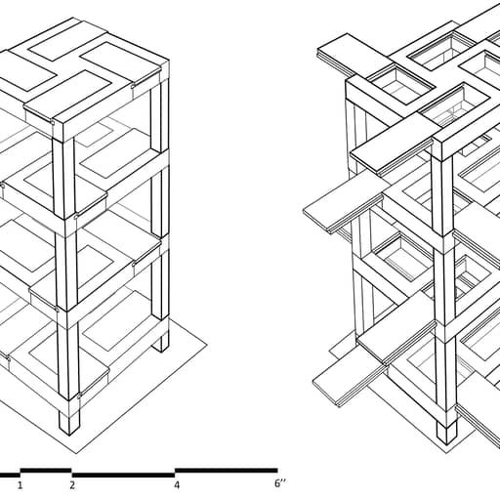
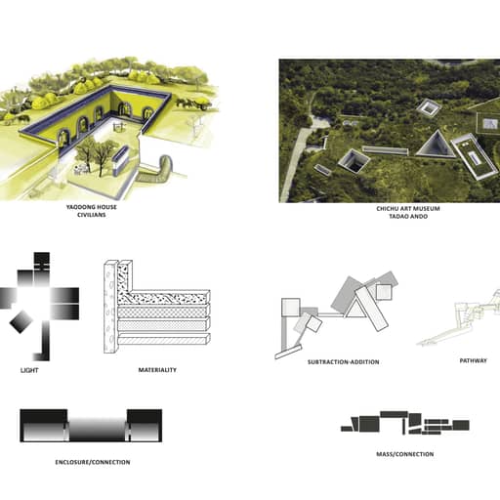
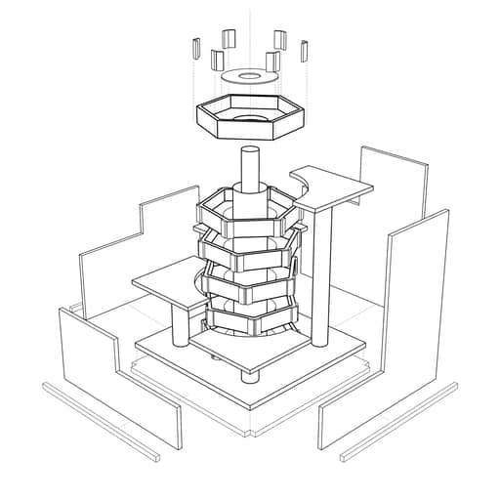
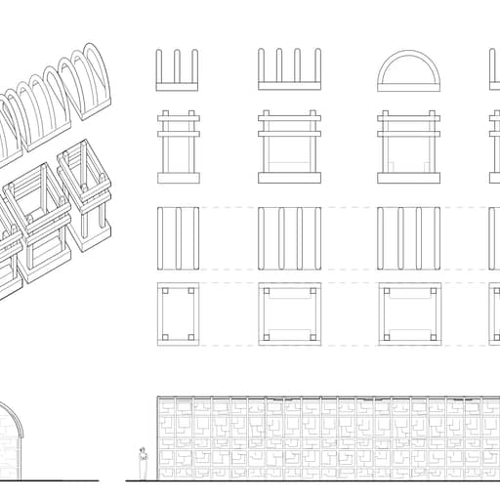
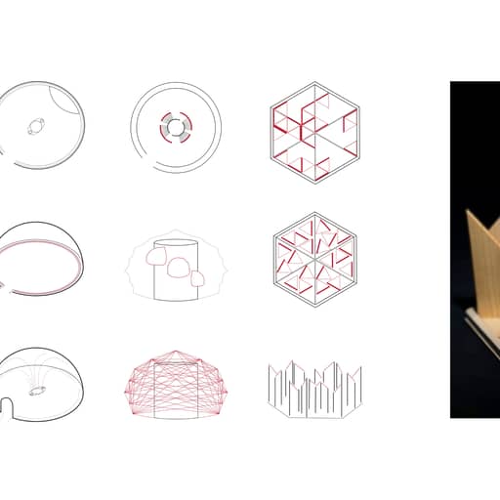
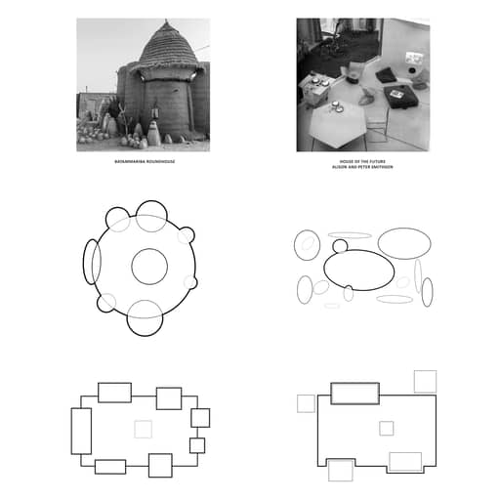
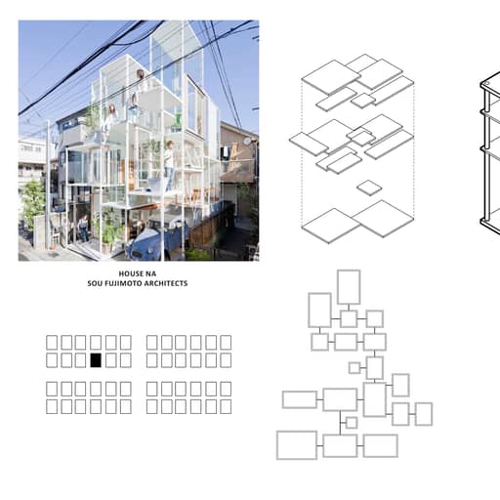
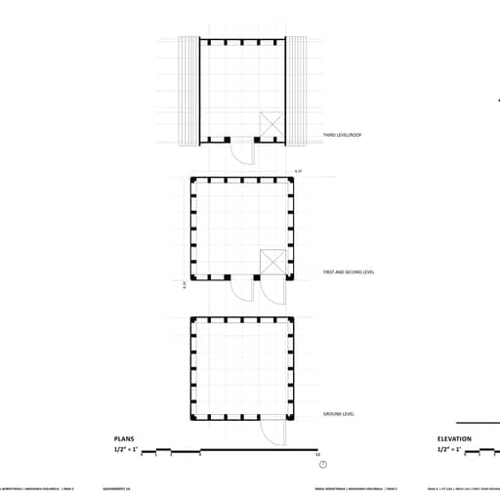
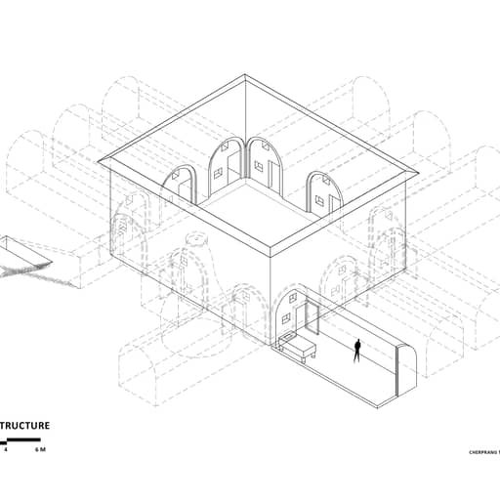
Professors:
- Colleen Humer •
- Dillon Pranger •
- Alex Paradiso •
- Ellen Mills •
- Kirsten Landmark Masih •
- Andres Camacho •
- Heidi Hoppe •
- Paul Bamson
Students:
- Alexandra Peifer •
- Anjana Ramachandran •
- Benjamin Schmid •
- Carly Le •
- Lucas Fraeyman •
- Massoda Mariyam •
- Jamellalief Jireh •
- Karlamendez Trautmann •
- Liliana Serban •
- Aarav Poply •
- Andrey Shashkov •
- Jp Mc Cullough •
- Simona Pastor •
- Anoushka Chelimela •
- Daniella Garcia •
- Jacob Klarner •
- Kiki Kubala •
- Allie Ayers •
- Alondra Arredondo •
- Amanda Arroyo •
- Yeonwoo Hong •
- Vanessa Dominguez •
- Gianna Morales •
- Paige Geiger •
- Andrew Bradford •
- Angel Boratynska •
- Edgar Huizar •
- Mia Escobedo •
- Seokhyun Choi •
- Sydney Chan
ARCH 114 ARCHITECTURE STUDIO : COMMUNITY BUILDING
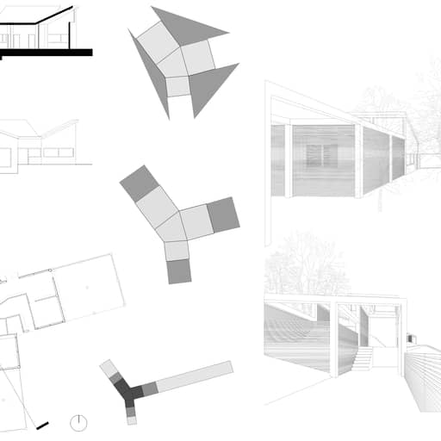
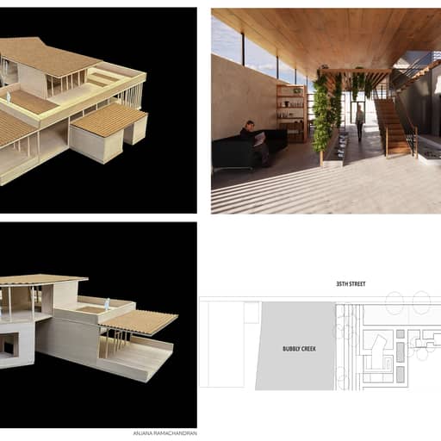
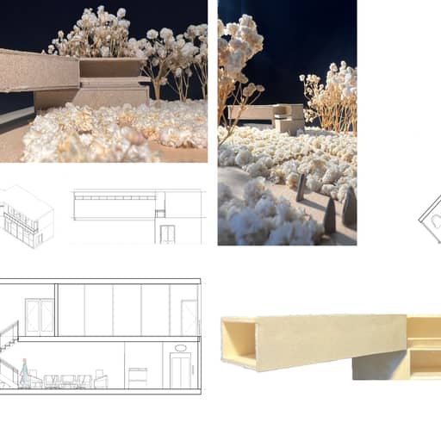
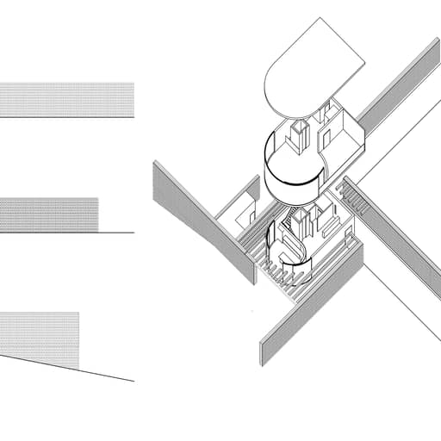
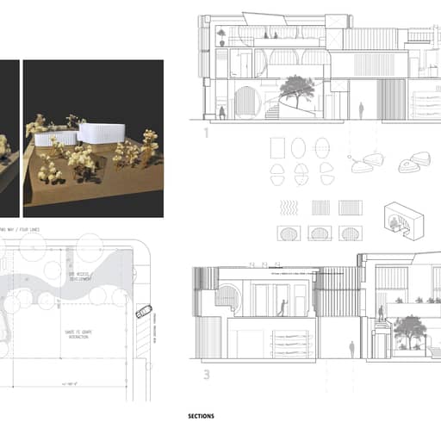
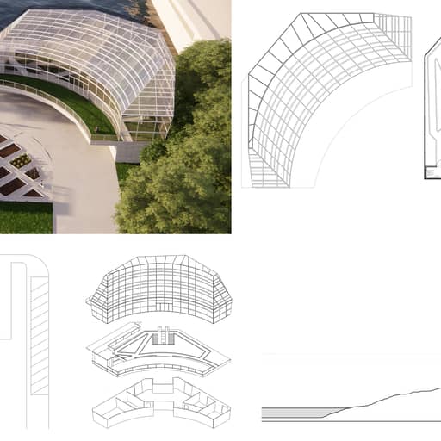
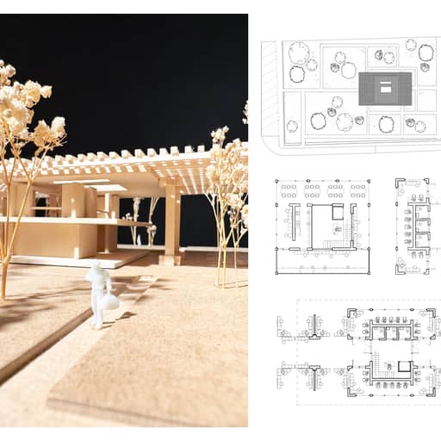
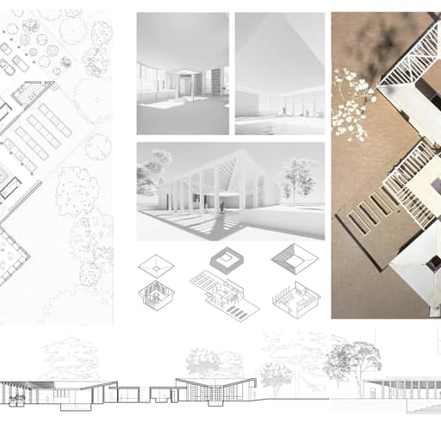
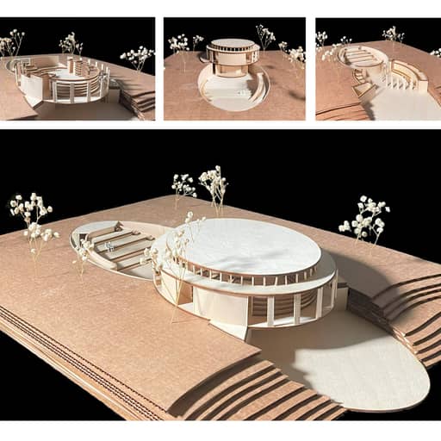
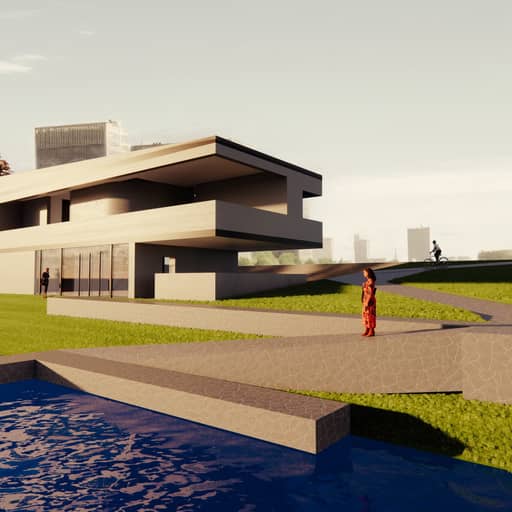
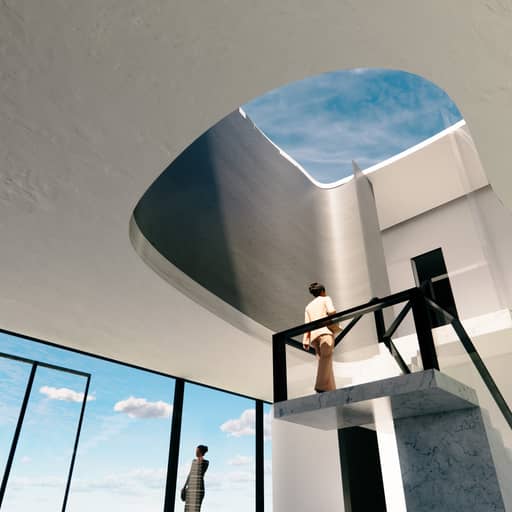
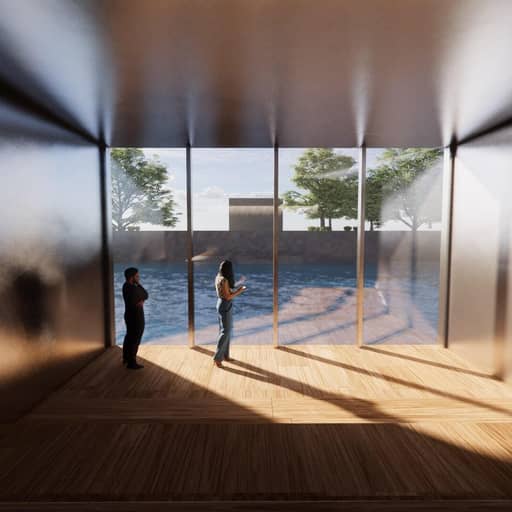
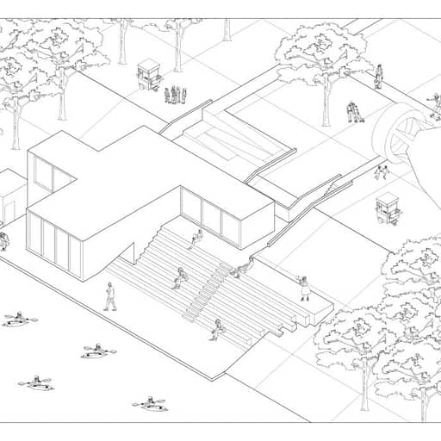
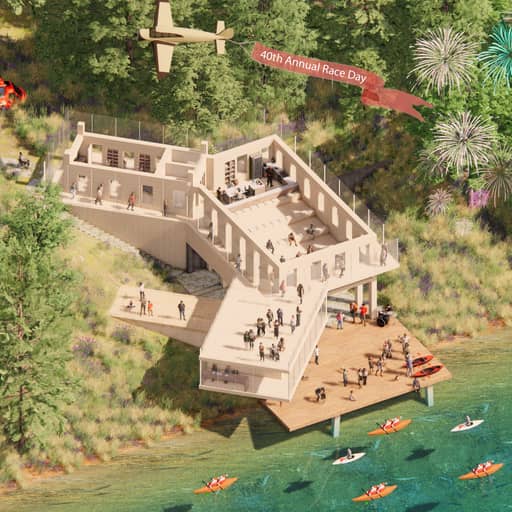
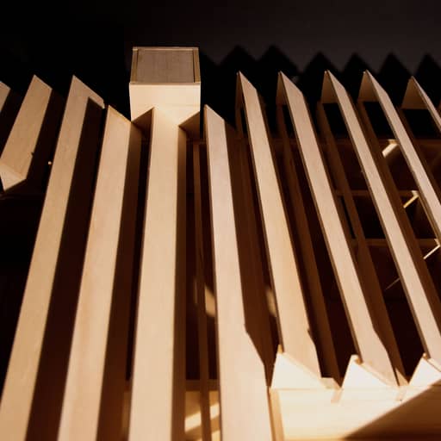
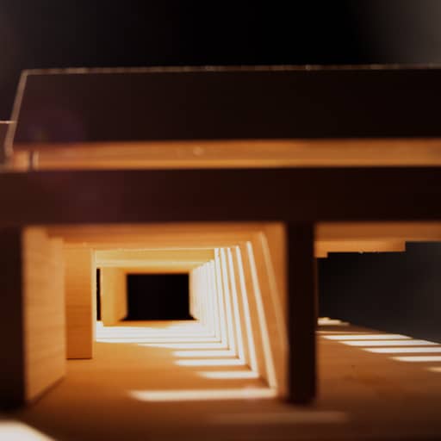
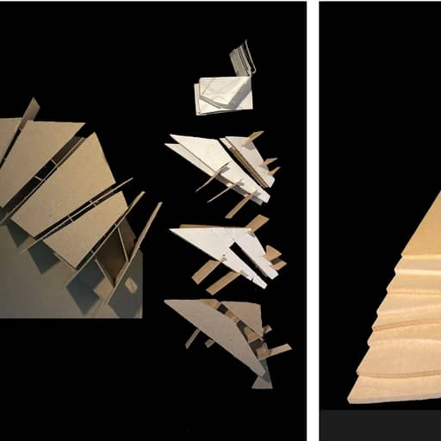
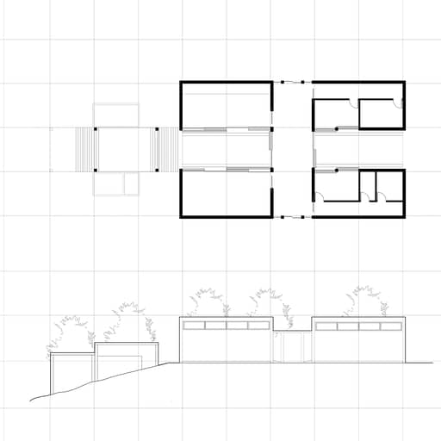
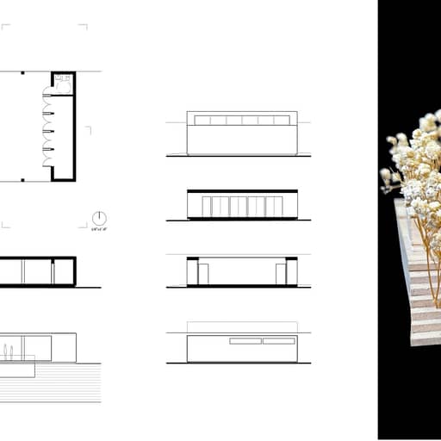
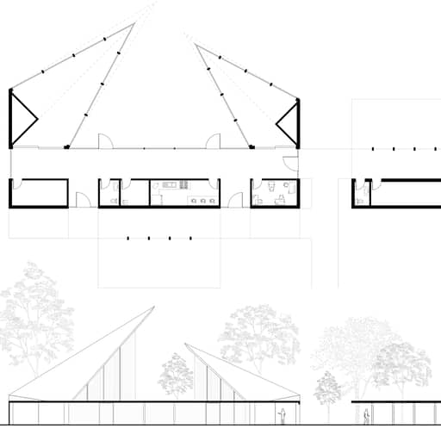
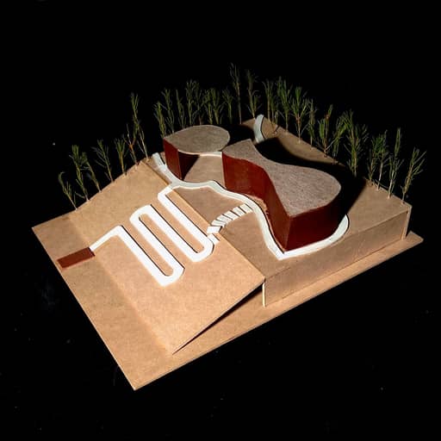
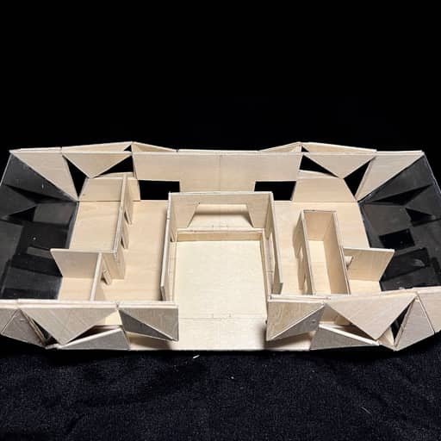
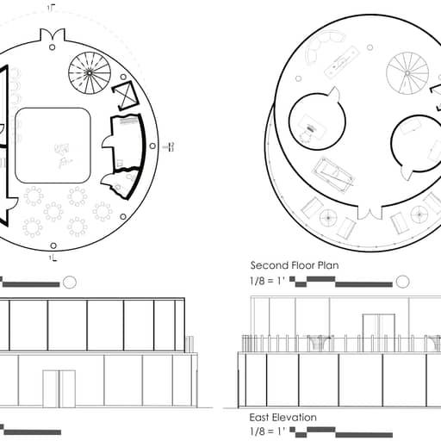
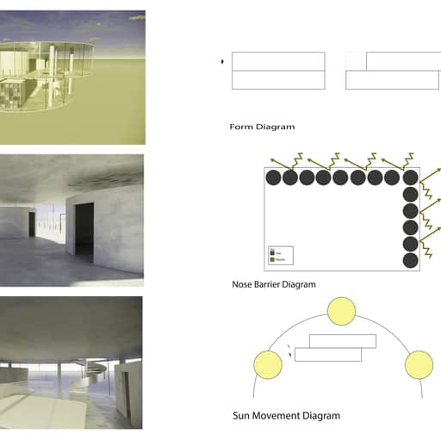
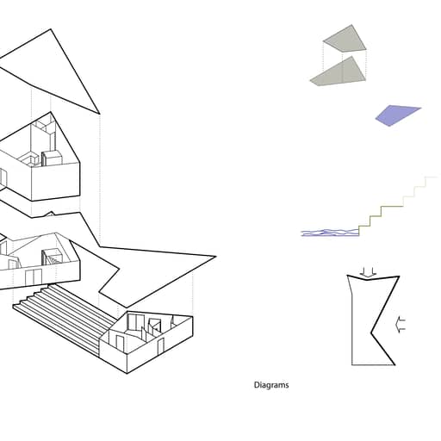
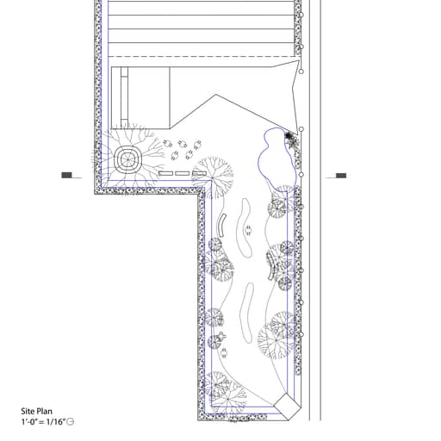
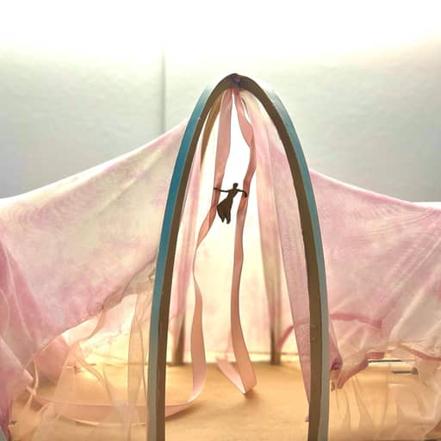
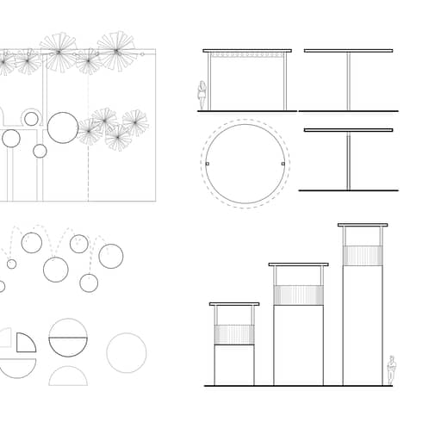
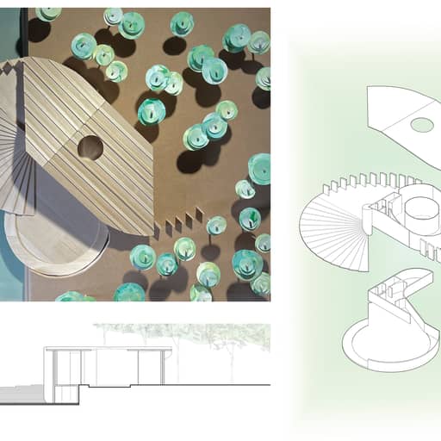
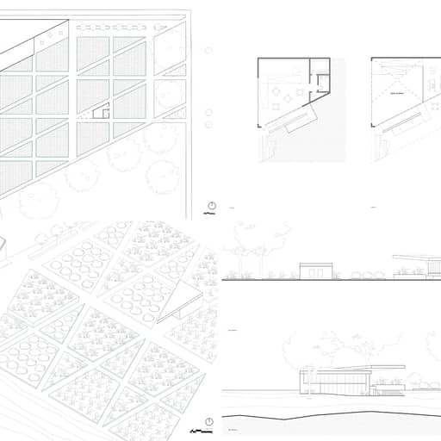
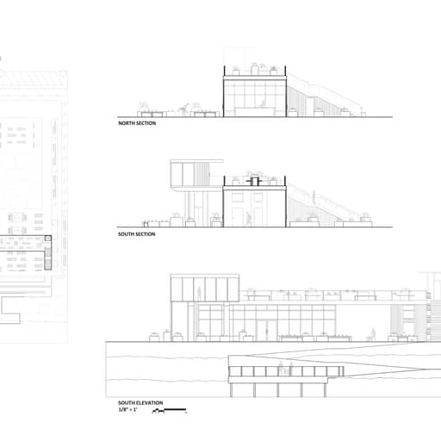
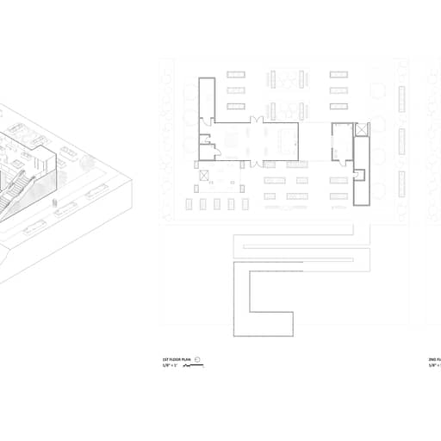
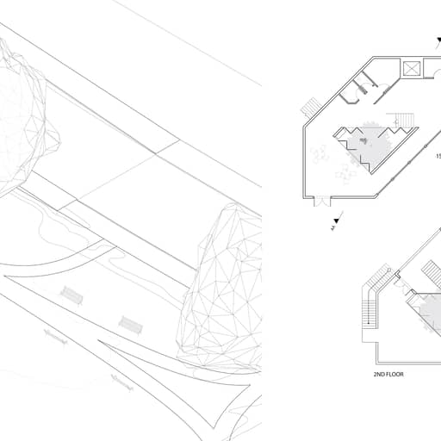
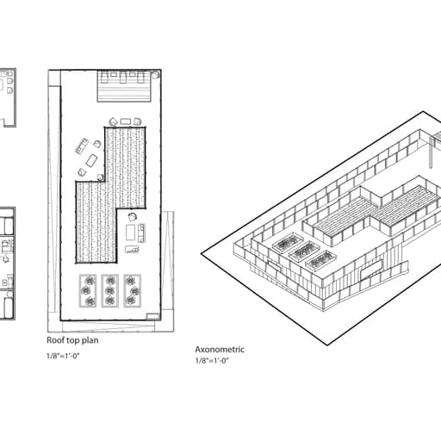
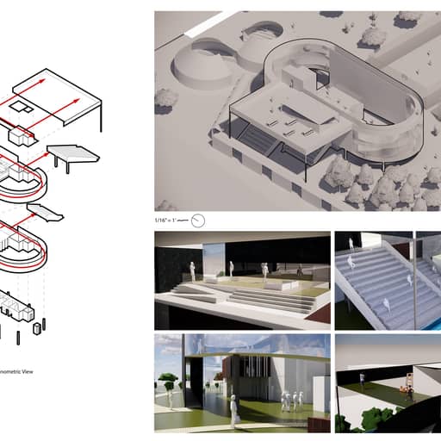
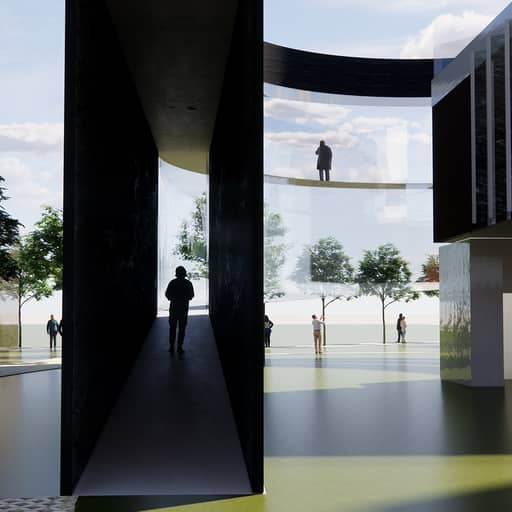
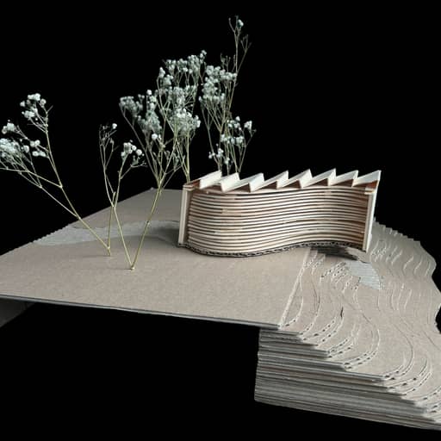
Professors:
- Colleen Humer •
- Dillon Pranger •
- Alex Paradiso •
- Ellen Mills •
- Kirsten Landmark Masih •
- Andres Camacho •
- Heidi Hoppe •
- Paul Bamson
Students:
- Paul Bamson Studio •
- Ashley Cruz •
- Rachel Flores •
- Lucas Fraeyman •
- Matias Ke •
- Carly Le •
- Sungjin Lee •
- Massoda Mariyam •
- William Olson •
- Alexandra Peifer •
- Anjana Ramachandran •
- Benjamin Schmid •
- Angel Valdovinos •
- Trautman •
- Sultan •
- Serban •
- Samocki •
- Pickar •
- Padilla •
- Nelson •
- Lief •
- Jackson •
- Eldridge •
- David •
- Ali •
- Zachary Baus •
- Anoushka Chelimela •
- Dylan Cortez Martinez •
- Daniella Garcia •
- Jacob Klarner •
- Kiki Kubala •
- Sahsa Lapage •
- Adrian Penuelas •
- Sofia Rodriguez •
- Armani Sanchez •
- Cherprang Tantraku •
- Lauren West
ARCH 114 ARCHITECTURE STUDIO : DESIGN BUILD
