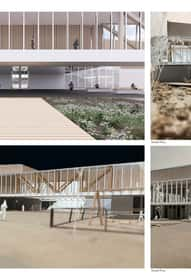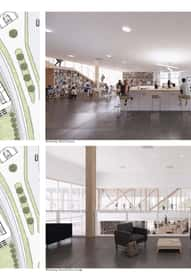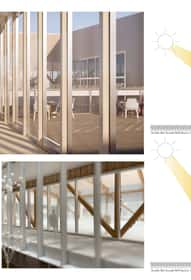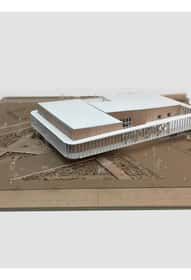B.ARCH Fourth Year Studio Fall
HomeProfessors:
- Steven Pantazis
Students:
- Jayhawk Reese •
- Julien John Wea
ARCH 417 ARCHITECTURE STUDIO VII
The Fall 2022 4th year studio taught by Professor Steven Pantazis was a semester-long project which involved the students designing a residential development in Yorkville, IL while working closely with KEH Development company, who intends to build on a site in the city’s downtown. The suburban town has, due to the 2020 pandemic, begun to see an influx of people wishing to escape more dense cities in favor of smaller, less busy towns. However, the majority of properties available to live in within the city are full houses with large yards, well out of the price range of the younger demographic which Yorkville seeks.
Our project sought to bridge the gap between the “House with a Yard”- expensive, albeit idyllicand the tight, busy quarters of an urban environment. The City in the City is composed of a variety of unit types, serving single residents to young families, all linked together with public amenity space into small neighborhoods within five major blocks. Blocks are centered around core pathways formed by the visual and directional connection to major cultural points around downtown, and recreating their own nodes of social contact at intersections. Each block, arranged along a grid system designed to merge modularity with variety, emulates a different density type, weaving in social condenser spaces and overlooking paths of different foot-traffic levels. Along the busy Bridge Street, the blocks are tall and spacious, to reduce noise pollution and host large, more permanent commercial spaces. And, as one moves uphill, the scale of the blocks shrink, folding into the forest which currently sits on the hilltop to create a quiet neighborhood environment. All the while, the varying facade, which creates rooftop “porches” for every unit in the development, creates an inviting and breathable atmosphere for any on the street level.
1

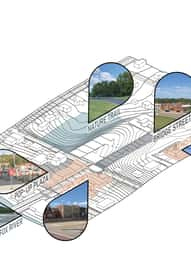


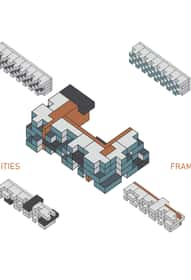

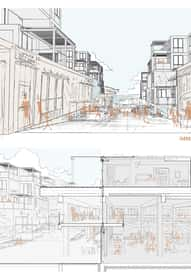







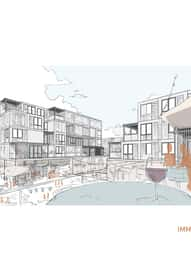
B.ARCH Fourth Year Studio Spring
HomeProfessors:
- Vladimir Radutny
Students:
- Dongjin Kang •
- Sam Kastan •
- Kim Yun Woo •
- Roberto Arroyo •
- Gerardo Lopez •
- Omar Rodriguez •
- Zayna Ghouleh •
- Mya Huddleston •
- Aaron Lee •
- Colin Phillips
ARCH 418 ARCHITECTURE STUDIO VIII
Section 1 Radutny • Section 2 Gillen • Section 3 Robertson • Section 4 Ojrzanowski • Section 5 Mills
1









Professors:
- Daniel Gillen
Students:
- Carolina Gonzales •
- Sai Khaing •
- Kiara Yahya •
- Logan Plaisted •
- Tyler Zediker •
- Matteo Calafiura Soleri •
- Temitope Adedeji •
- Chengcheng Chen •
- Leslie Sadkowski •
- Courtney Lyttle
ARCH 418 ARCHITECTURE STUDIO VIII
The Gillen studio will design a south side waterfront performing arts space that aims to facilitate cultural and arts opportunities for the community. The studio will interrogate traditional concepts of sustainability and performance based architecture. From lo-tech to high-tech, which solutions are truly performance based. Data and analytical metrics will both generate and justify design. ‘What would it take to make a building a closed loop?
‘High Performance’ studio will be organized in 5 teams of 3, each with a dedicated approach to ‘high performance’. The studio will utlize AI programs, midjourney or Dall-E, to explore our architectural fantasies. These images will become the basis for further conceptual development within the studio. We will heavily rely on computational design i.e. Blender, Grasshopper/Kangaroo, throughout the project. A physics based conceptual and formal approach will be encouraged. Digital fabrication for physical models and prototypes will be required. 3d protyping will be encouraged and expected. A strong proficiency inRhino, Enscape, Adobe CS Suite will be beneficial and utilized primarily.
Section 1 Radutny • Section 2 Gillen • Section 3 Robertson • Section 4 Ojrzanowski • Section 5 Mills
2
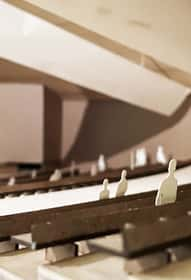


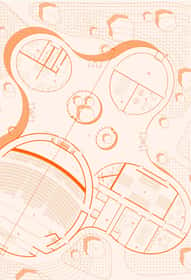







Professors:
- Donna Robertson
Students:
- Sofia Wu •
- Oana Tamas
ARCH 418 ARCHITECTURE STUDIO VIII
Section 1 Radutny • Section 2 Gillen • Section 3 Robertson • Section 4 Ojrzanowski • Section 5 Mills
3


Professors:
- Michal Ojrzanowski
Students:
- Zachary Clark •
- Brian Bustos •
- Alec Dunbar •
- Stephanie Hernandez •
- Anya Mehta Rao •
- Lydia Skerston •
- Jonah Laduca •
- Alejandro Reyes •
- Chelsea Nguyen •
- Jusang Lee •
- Ashton Voorhees •
- Humza Ghori •
- Leo Tamayo
ARCH 418 ARCHITECTURE STUDIO VIII
In this yearlong studio, we’ll be channeling the utopian possibilities of housing, urban form, and energy use. Utopian experiments of the past, whether rooted in idealistic naivete or diligent functionalism, share an emphasis on built form, resource management, and community. For our purposes the fine balance between freedom and rule-making will be a constant point of reference as we deal with the architectural complexities of integrated design.
Our studio will design a housing development on Belmont Triangle that is rooted in Chicago’s urban and architectural realities without losing touch with an optimism for how its inhabitants might live together. The site, currently an aggregate of empty plots, holds immense potential to stitch together the adjacent neighborhoods of Avondale, Irving Park, and Belmont Cragin. Together we will tour the site and meet with local community groups to learn more about the site, its history, and its people.
Section 1 Radutny • Section 2 Gillen • Section 3 Robertson • Section 4 Ojrzanowski • Section 5 Mills
4






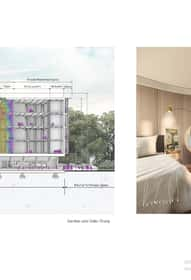


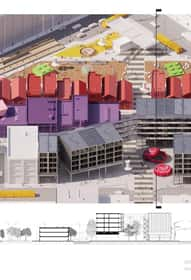
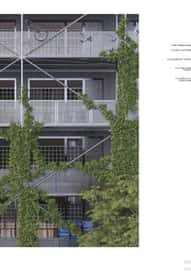



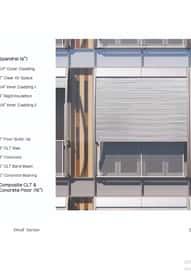

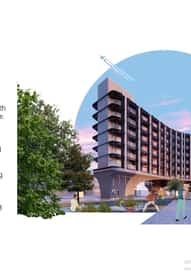




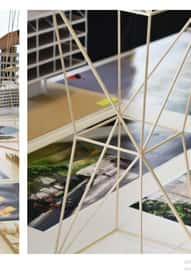

Professors:
- Kindon Mills
Students:
- Helen Leach •
- Elle Dils •
- Madeline Kondic •
- Mark Schwandt
ARCH 418 ARCHITECTURE STUDIO VIII
Montessori education is rooted in the thinking that a carefully prepared environment, in which lessons range from practical to abstract, provides a sense of order and freedom to learn independently. For this year long design studio, we will use a Montessori school as our vehicle to explore the escalating scales of the unit (the hand), volume (prepared space) pattern (organization and structure) and network (neighborhood). It is the intention of the studio that we learn to see and relate all scales to the next larger or smaller. The scales of Architecture, in this way, are not distinct, but dependent, linked and their expression. The learning tools, fittings, the furniture, the structure, the enclosure operate under the same agenda.
The Montessori School of Englewood operates as a charter school within Chicago Public Schools. Using it as a model, we will propose a new public charter Montessori school in the South side neighborhood of Bronzeville. More than a place of learning, a school is a place of connection between families and communities. The siting of the school at 43rd street between Cottage Grove and South Drexel Avenue looks to stitch together the neighborhood support structures on 43rd street’s commercial corridor and the residential neighborhood to the south. We will meet with educators in the Montessori tradition and the MSE as well as community advocates to think about this idea of scale as it relates to both the school and neighborhood- to develop an understanding of the Montessori pedagogy, its spatial implications and the integrated nature of the school in the community.
Section 1 Radutny • Section 2 Gillen • Section 3 Robertson • Section 4 Ojrzanowski • Section 5 Mills
5
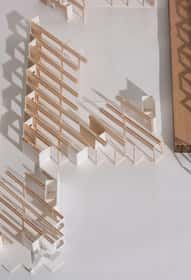





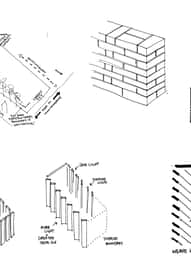





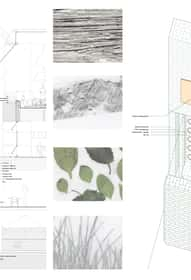

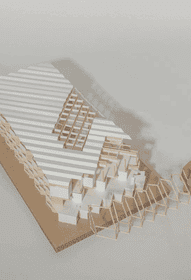
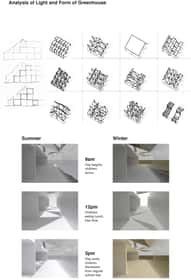


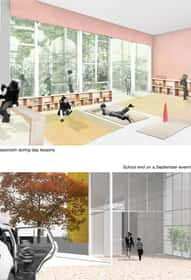

Professors:
- Andrew Tinucci
Students:
- Oana Giuglea •
- Hanah Narine •
- Persefoni Stamatis
Arch 418 Architecture Studio VIII
6


